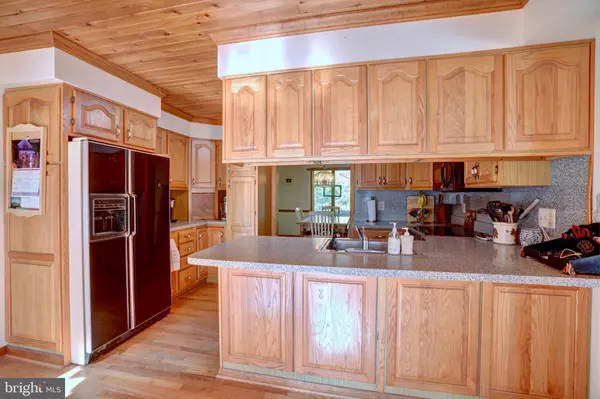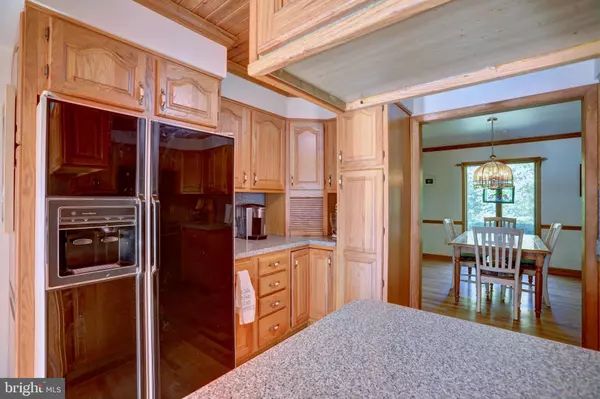$624,900
$649,990
3.9%For more information regarding the value of a property, please contact us for a free consultation.
1322 MONROE ST Herndon, VA 20170
3 Beds
2 Baths
2,393 SqFt
Key Details
Sold Price $624,900
Property Type Single Family Home
Sub Type Detached
Listing Status Sold
Purchase Type For Sale
Square Footage 2,393 sqft
Price per Sqft $261
Subdivision Near Herndon
MLS Listing ID VAFX1160490
Sold Date 11/17/20
Style Ranch/Rambler
Bedrooms 3
Full Baths 2
HOA Y/N N
Abv Grd Liv Area 2,393
Originating Board BRIGHT
Year Built 1990
Annual Tax Amount $7,669
Tax Year 2020
Lot Size 1.000 Acres
Acres 1.0
Property Description
Don't Miss This Rare Opportunity - Only 2nd Time in Over 10 years a Home of This Size with an Acre of Land Has Been Available So Close to Downtown Herndon at This Price! This 3 Bedroom, 2 Bath Rambler Home is Located at the Private End of a Cul-De-Sac! The Home Features Single Level Living with a Large Family Room with Fireplace, Formal Sitting Room, Dining Room and Kitchen Complete with Breakfast Area. The Entire Home is ADA Compliant. This 1 Acre Property Backs Directly to the Densely-Wooded Folly Lick Park, the Back Yard Features a Screened Gazebo with Hot Tub and a Shed. Excellent Commuter Location Only 3.7 Miles to the Wiehle Metro Station.
Location
State VA
County Fairfax
Zoning 804
Rooms
Main Level Bedrooms 3
Interior
Interior Features Breakfast Area, Carpet, Ceiling Fan(s), Dining Area, Chair Railings, Entry Level Bedroom, Primary Bath(s), Wood Floors
Hot Water Electric
Heating Forced Air
Cooling Central A/C
Flooring Hardwood, Carpet, Ceramic Tile
Fireplaces Number 1
Fireplaces Type Fireplace - Glass Doors
Equipment Built-In Microwave, Dishwasher, Disposal, Dryer, Exhaust Fan, Icemaker, Oven/Range - Electric, Refrigerator, Washer, Water Heater
Fireplace Y
Appliance Built-In Microwave, Dishwasher, Disposal, Dryer, Exhaust Fan, Icemaker, Oven/Range - Electric, Refrigerator, Washer, Water Heater
Heat Source Electric
Laundry Has Laundry
Exterior
Parking Features Garage Door Opener
Garage Spaces 2.0
Water Access N
Accessibility Doors - Lever Handle(s), Entry Slope <1', Level Entry - Main, No Stairs, Low Pile Carpeting, Mobility Improvements, Ramp - Main Level, Wheelchair Height Mailbox, Wheelchair Mod
Attached Garage 2
Total Parking Spaces 2
Garage Y
Building
Story 1
Sewer Public Sewer
Water Public
Architectural Style Ranch/Rambler
Level or Stories 1
Additional Building Above Grade, Below Grade
New Construction N
Schools
School District Fairfax County Public Schools
Others
Senior Community No
Tax ID 0102 01 0010
Ownership Fee Simple
SqFt Source Assessor
Special Listing Condition Standard
Read Less
Want to know what your home might be worth? Contact us for a FREE valuation!

Our team is ready to help you sell your home for the highest possible price ASAP

Bought with James C. Mernin Jr. • Samson Properties
GET MORE INFORMATION





