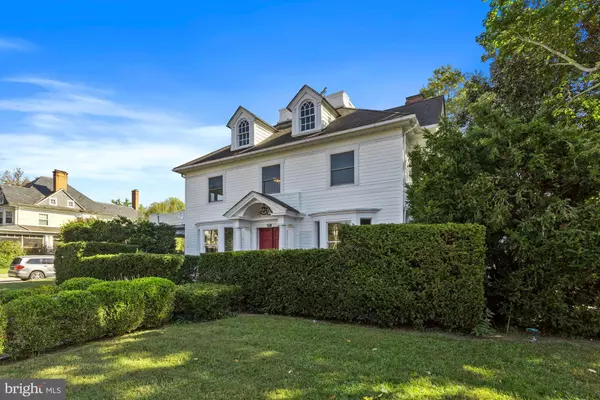$365,000
$365,000
For more information regarding the value of a property, please contact us for a free consultation.
201 S 5TH AVE Denton, MD 21629
5 Beds
3 Baths
4,581 SqFt
Key Details
Sold Price $365,000
Property Type Single Family Home
Sub Type Detached
Listing Status Sold
Purchase Type For Sale
Square Footage 4,581 sqft
Price per Sqft $79
Subdivision None Available
MLS Listing ID MDCM124598
Sold Date 11/20/20
Style Colonial
Bedrooms 5
Full Baths 2
Half Baths 1
HOA Y/N N
Abv Grd Liv Area 4,581
Originating Board BRIGHT
Year Built 1902
Annual Tax Amount $5,368
Tax Year 2019
Lot Size 0.487 Acres
Acres 0.49
Property Description
STUNNING HISTORIC HOME, the Dr NICHOLS HOUSE, ON LARGE CORNER LOT ON 5TH AVENUE. COMPLETLY RENOVATED, GREAT MASTER SUITE WITH HUGE WALK IN CLOSET , BEAUTIFUL MILLWORK AND GRACIOUS GRAND STAIRCASE. A BACK STAIRCASE FROM THE KITCHEN LEADS TO THE 4TH BEDROOM. ALL NEW WHITE KITCHEN CABINETS COMBINED WIHT A BEAUTIFUL ANTIQUE BUILD IN, , CARRARA MARBLE COUNTER TOP, BAR , ENERGY SAVING APPLIANCES AND WASHER AND DRYER. CENTRAL HVAC ON 2ND FLOOR, 3 SPLIT UNITS ON 1ST FLOOR, GLEAMING WOOD FLOORS, NEW BATHROOMS COMBINED WITH OLD TILES AND MOSAIC FLOORS, PARTIAL BASEMENT,3 FIREPLACES,LARGE PRIVATE LOT, PARTIALLY FENCED, ROMANTIC SUN ROOM OVERLOOKING THE BRICK PATIO AND YARD, COVERED BRICK PORCH ,1 CAR GARAGE WITH ELECTRIC GARAGE OPENER, SO MUCH TO OFFER, THIS IS TRULY ONE OF THE GRAND HISTORIC HOMES IN TOWN, A ONE OF A KIND THAT WILL NOT LAST LONG. SHOWINGS WILL BEGIN ON SATURDAY, 10/10/2020.
Location
State MD
County Caroline
Zoning TR
Direction Southeast
Rooms
Other Rooms Living Room, Dining Room, Primary Bedroom, Bedroom 2, Bedroom 3, Bedroom 4, Bedroom 5, Kitchen, Family Room, Library, Foyer, Breakfast Room, Screened Porch
Basement Other, Outside Entrance, Connecting Stairway, Walkout Stairs, Sump Pump, Interior Access
Interior
Interior Features Breakfast Area, Built-Ins, Butlers Pantry, Chair Railings, Crown Moldings, Dining Area, Upgraded Countertops, Wood Floors, Additional Stairway, Attic, Cedar Closet(s), Combination Kitchen/Dining, Family Room Off Kitchen, Floor Plan - Traditional, Floor Plan - Open, Formal/Separate Dining Room, Kitchen - Eat-In, Kitchen - Gourmet, Kitchen - Table Space, Pantry, Walk-in Closet(s)
Hot Water Oil, Electric
Heating Radiator, Heat Pump(s), Programmable Thermostat
Cooling Ceiling Fan(s), Central A/C, Programmable Thermostat, Ductless/Mini-Split
Flooring Ceramic Tile, Hardwood, Laminated
Fireplaces Number 3
Fireplaces Type Equipment, Gas/Propane, Mantel(s), Screen
Equipment Dishwasher, Dryer, Dryer - Electric, Dryer - Front Loading, Energy Efficient Appliances, ENERGY STAR Clothes Washer, ENERGY STAR Dishwasher, ENERGY STAR Refrigerator, Exhaust Fan, Icemaker, Oven - Self Cleaning, Oven/Range - Electric, Refrigerator, Washer - Front Loading, Washer, Water Heater
Fireplace Y
Window Features Screens,Wood Frame
Appliance Dishwasher, Dryer, Dryer - Electric, Dryer - Front Loading, Energy Efficient Appliances, ENERGY STAR Clothes Washer, ENERGY STAR Dishwasher, ENERGY STAR Refrigerator, Exhaust Fan, Icemaker, Oven - Self Cleaning, Oven/Range - Electric, Refrigerator, Washer - Front Loading, Washer, Water Heater
Heat Source Oil
Laundry Main Floor
Exterior
Exterior Feature Patio(s), Porch(es)
Parking Features Garage Door Opener, Garage - Side Entry
Garage Spaces 1.0
Fence Partially
Water Access N
Roof Type Asphalt
Accessibility None
Porch Patio(s), Porch(es)
Attached Garage 1
Total Parking Spaces 1
Garage Y
Building
Lot Description Corner, Private
Story 3
Foundation Crawl Space
Sewer Public Sewer
Water Public
Architectural Style Colonial
Level or Stories 3
Additional Building Above Grade, Below Grade
Structure Type 9'+ Ceilings,Plaster Walls,Dry Wall
New Construction N
Schools
Elementary Schools Call School Board
Middle Schools Call School Board
High Schools Call School Board
School District Caroline County Public Schools
Others
Senior Community No
Tax ID 0603015955
Ownership Fee Simple
SqFt Source Assessor
Special Listing Condition Standard
Read Less
Want to know what your home might be worth? Contact us for a FREE valuation!

Our team is ready to help you sell your home for the highest possible price ASAP

Bought with Rachael Ann Harrison • Long & Foster Real Estate, Inc.
GET MORE INFORMATION





