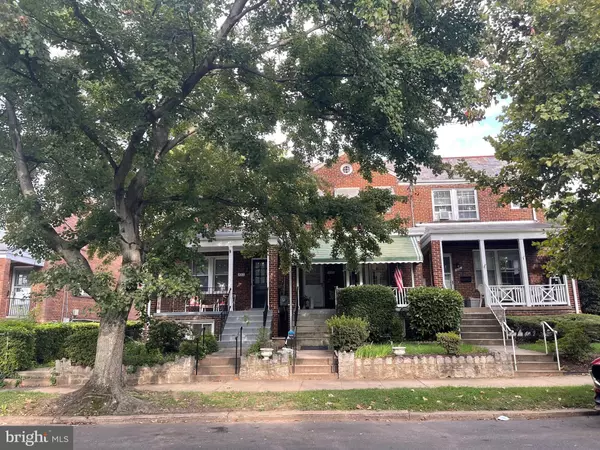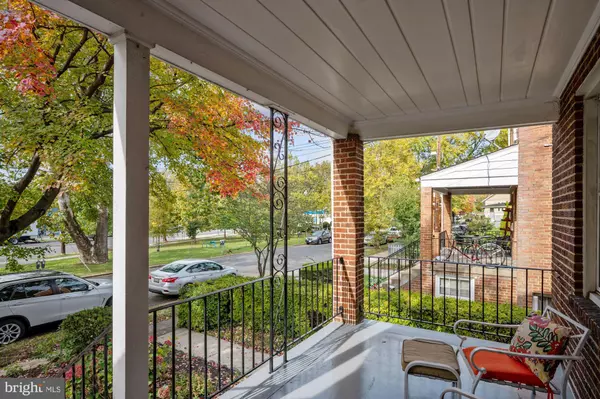$1,051,000
$1,095,000
4.0%For more information regarding the value of a property, please contact us for a free consultation.
4915 42ND ST NW Washington, DC 20016
4 Beds
4 Baths
1,918 SqFt
Key Details
Sold Price $1,051,000
Property Type Townhouse
Sub Type End of Row/Townhouse
Listing Status Sold
Purchase Type For Sale
Square Footage 1,918 sqft
Price per Sqft $547
Subdivision Chevy Chase
MLS Listing ID DCDC2020082
Sold Date 12/29/21
Style Other
Bedrooms 4
Full Baths 3
Half Baths 1
HOA Y/N N
Abv Grd Liv Area 1,188
Originating Board BRIGHT
Year Built 1939
Annual Tax Amount $7,235
Tax Year 2021
Lot Size 2,833 Sqft
Acres 0.07
Property Description
Perfect Location. All brick end unit townhome 3 blocks from Friendship Heights and Tenley Town Metro. 4 bedrooms and 3.5 baths. Welcoming front porch gives the home great curb appeal. Step through front door to attractive living room . Separate dining room with large, picture windows. Light, attractive kitchen with door to back patio. Hardwood floors on main and upper levels. Updated windows. 3 spacious, light-filled bedrooms on upper level. Updated hall bathroom. Primary bedroom has its own ensuite full bath. Bright lower level with separate entrance - side and rear exits. Studio apartment rental income potential. This level comprises of a family rm/4th bedrm, kitchenette and dining area, full bath.
Laundry on this level. Rear patio. One car Garage + 3 spaces (rear) + ample parking on 42nd St. Shops and restaurants across the street, and Wegman's super market coming in 2022 at the new City Ridge
development on Wisconsin just a few blocks away. Janney, Deal and Wilson HS. The home is in move-in condition. Open Sunday November 7, 2-4 pm
Location
State DC
County Washington
Zoning R2
Rooms
Basement Outside Entrance, Rear Entrance, Fully Finished, Side Entrance, Walkout Level, Walkout Stairs
Interior
Interior Features Kitchen - Galley, Dining Area, Built-Ins, Primary Bath(s), Wood Floors
Hot Water Natural Gas
Heating Forced Air
Cooling Central A/C
Equipment Dishwasher, Dryer, Exhaust Fan, Oven/Range - Electric, Range Hood, Refrigerator, Washer
Fireplace N
Appliance Dishwasher, Dryer, Exhaust Fan, Oven/Range - Electric, Range Hood, Refrigerator, Washer
Heat Source Natural Gas
Laundry Lower Floor
Exterior
Exterior Feature Porch(es)
Parking Features Garage - Rear Entry
Garage Spaces 4.0
Water Access N
Accessibility None
Porch Porch(es)
Total Parking Spaces 4
Garage Y
Building
Story 3
Foundation Block
Sewer Public Septic, Public Sewer
Water Public
Architectural Style Other
Level or Stories 3
Additional Building Above Grade, Below Grade
New Construction N
Schools
Elementary Schools Janney
Middle Schools Deal
High Schools Jackson-Reed
School District District Of Columbia Public Schools
Others
Pets Allowed Y
Senior Community No
Tax ID 1737//0082
Ownership Fee Simple
SqFt Source Estimated
Special Listing Condition Standard
Pets Allowed No Pet Restrictions
Read Less
Want to know what your home might be worth? Contact us for a FREE valuation!

Our team is ready to help you sell your home for the highest possible price ASAP

Bought with Katherine Foster-Bankey • Compass

GET MORE INFORMATION





