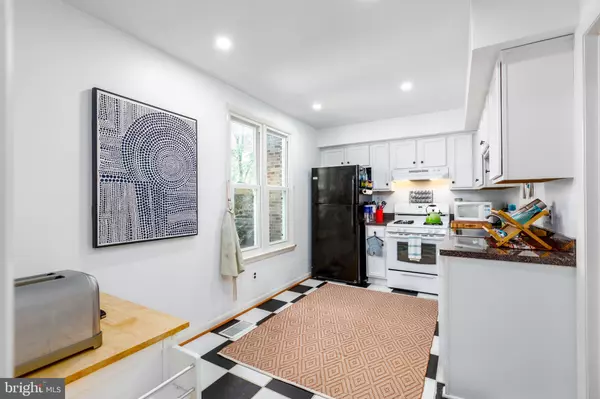$500,000
$479,900
4.2%For more information regarding the value of a property, please contact us for a free consultation.
8310 HIGHCLIFFE CT Annandale, VA 22003
3 Beds
4 Baths
2,244 SqFt
Key Details
Sold Price $500,000
Property Type Townhouse
Sub Type Interior Row/Townhouse
Listing Status Sold
Purchase Type For Sale
Square Footage 2,244 sqft
Price per Sqft $222
Subdivision Park Glen Heights
MLS Listing ID VAFX1143500
Sold Date 08/20/20
Style Mid-Century Modern
Bedrooms 3
Full Baths 2
Half Baths 2
HOA Fees $140/mo
HOA Y/N Y
Abv Grd Liv Area 1,496
Originating Board BRIGHT
Year Built 1972
Annual Tax Amount $4,785
Tax Year 2020
Lot Size 1,540 Sqft
Acres 0.04
Property Description
This beautiful home backs to Oak Hill Park, creating a private backyard oasis with no neighbors in the rear. Enter the home through an extra wide staircase to a covered front stoop where you can step out from the elements and store gear like a stroller, a bike, etc. The main level has a floor plan that provides excellent flow and contains all of the spaces you would want: a light filled entryway, a bright kitchen, a large dining room, and an even larger living room that spans the width of the home. Off the living room is a sliding glass door to a spacious fenced in yard that offers multiple zones to dine, grill, lounge, garden, and relax. Return into the home, and the main floor is finished out with a coat closet and a half bathroom. The main level has been upgraded with the modern convenience of recessed lights. On the top floor, you have the ideal floor plan with 3 bedrooms and 2 full bathrooms. The owners suite is truly grand with plenty of space for a king sized bed/other furniture. The owners suite also includes a walk-in closet, private outdoor balcony, and a large bathroom which separates the sink area from the remainder of the bathroom - spacious enough for 2 people both working to get ready and out the door. The lower level is such an amazing bonus - a huge rec room with high ceilings making it an ideal space for your second living room, your home office, or a home gym etc. There is a hallway closet and a half bathroom (which could be easily converted into a full bathroom, if desired). This floor is rounded off with a huge storage room over 450 sq ft which houses your washer/dryer and space for every hobby you have or would want to pursue in the future! This home is in the Woodson school district. Location is at the crossroads of so much - 495/295 just a little under a mile away.
Location
State VA
County Fairfax
Zoning 151
Rooms
Basement Full
Interior
Hot Water Natural Gas
Heating Central
Cooling Central A/C
Heat Source Natural Gas
Exterior
Amenities Available Common Grounds
Water Access N
Accessibility None
Garage N
Building
Story 3
Sewer Public Sewer
Water Public
Architectural Style Mid-Century Modern
Level or Stories 3
Additional Building Above Grade, Below Grade
New Construction N
Schools
School District Fairfax County Public Schools
Others
HOA Fee Include Trash,Sewer,Insurance,Snow Removal,Management
Senior Community No
Tax ID 0703 11 0052
Ownership Fee Simple
SqFt Source Assessor
Special Listing Condition Standard
Read Less
Want to know what your home might be worth? Contact us for a FREE valuation!

Our team is ready to help you sell your home for the highest possible price ASAP

Bought with William S Rodgers • Keller Williams Realty

GET MORE INFORMATION





