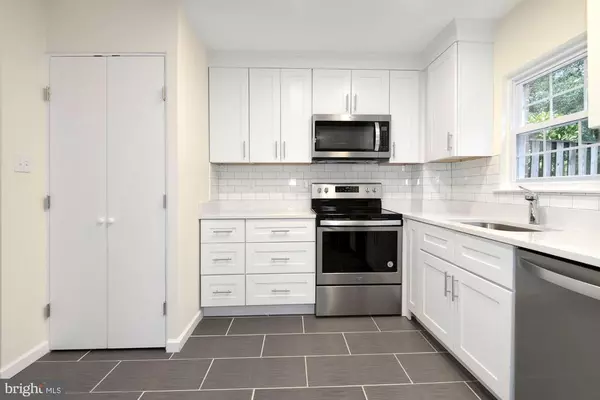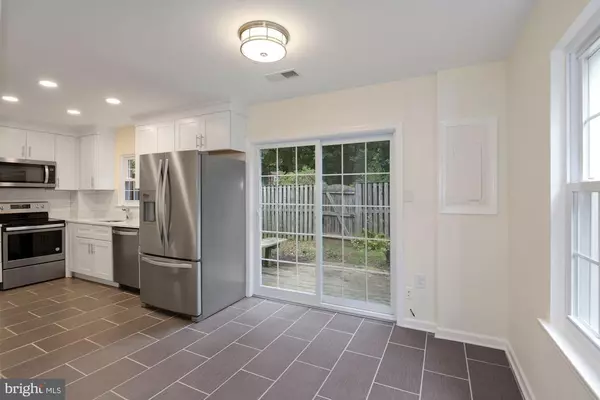$405,000
$415,000
2.4%For more information regarding the value of a property, please contact us for a free consultation.
2260 GUNSMITH SQ Reston, VA 20191
3 Beds
2 Baths
1,288 SqFt
Key Details
Sold Price $405,000
Property Type Townhouse
Sub Type End of Row/Townhouse
Listing Status Sold
Purchase Type For Sale
Square Footage 1,288 sqft
Price per Sqft $314
Subdivision Saddler Oaks
MLS Listing ID VAFX1156518
Sold Date 12/23/20
Style Colonial
Bedrooms 3
Full Baths 1
Half Baths 1
HOA Fees $111/mo
HOA Y/N Y
Abv Grd Liv Area 1,288
Originating Board BRIGHT
Year Built 1978
Annual Tax Amount $4,364
Tax Year 2020
Lot Size 1,530 Sqft
Acres 0.04
Property Description
ALL NEW >>> NEW WINDOWS *** NEW KITCHEN *** NEW BATHROOMS *** NEW FLOORING *** END UNIT *** Perfectly located townhome close to Reston Town Center, Silver Line Metro, commuter routes, and many Reston amenities! Kitchen includes new cabinetry, new stainless steel appliances and fixtures, new tile flooring * New sliding door * All new replacement windows throughout * Living room includes new LVP flooring * Stairs and upper level include all new carpet *. Entire unit freshly painted * All bathrooms have been updated * End unit includes a fenced rear yard * The entire unit has been updated for the new owner, nothing to do but move in!
Location
State VA
County Fairfax
Zoning 370
Rooms
Main Level Bedrooms 3
Interior
Hot Water Electric
Heating Forced Air
Cooling Central A/C
Fireplace N
Heat Source Electric
Exterior
Amenities Available Community Center, Jog/Walk Path, Pool - Outdoor, Tennis Courts
Water Access N
Accessibility None
Garage N
Building
Story 2
Sewer Public Sewer
Water Public
Architectural Style Colonial
Level or Stories 2
Additional Building Above Grade, Below Grade
New Construction N
Schools
School District Fairfax County Public Schools
Others
HOA Fee Include Common Area Maintenance,Management,Reserve Funds,Snow Removal,Trash
Senior Community No
Tax ID 0261 14050043
Ownership Fee Simple
SqFt Source Estimated
Special Listing Condition Standard
Read Less
Want to know what your home might be worth? Contact us for a FREE valuation!

Our team is ready to help you sell your home for the highest possible price ASAP

Bought with Lauryn E Eadie • Keller Williams Realty

GET MORE INFORMATION





