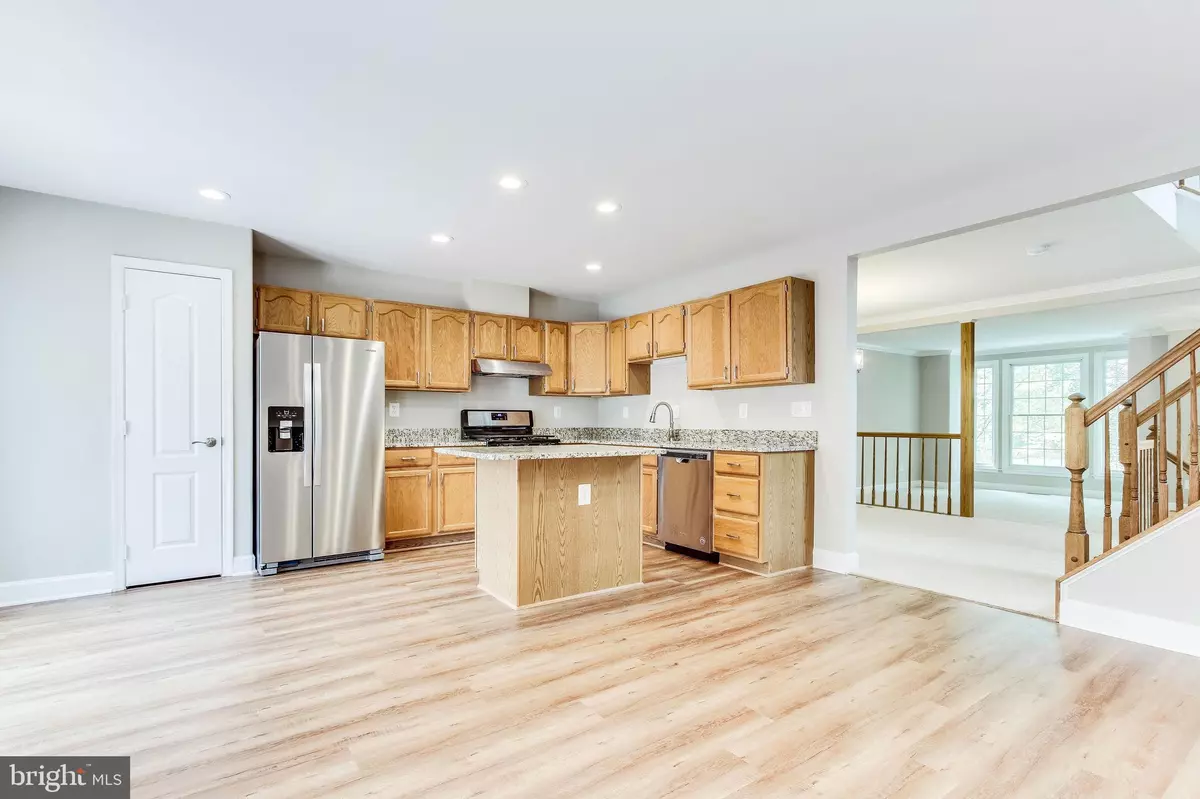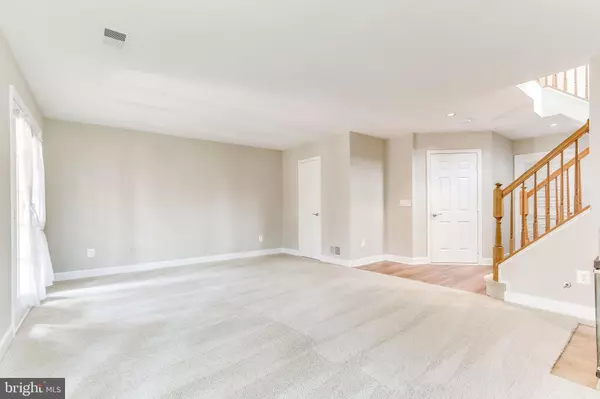$595,000
$580,000
2.6%For more information regarding the value of a property, please contact us for a free consultation.
3911 MAXIMILIAN CT Fairfax, VA 22033
3 Beds
3 Baths
1,708 SqFt
Key Details
Sold Price $595,000
Property Type Townhouse
Sub Type End of Row/Townhouse
Listing Status Sold
Purchase Type For Sale
Square Footage 1,708 sqft
Price per Sqft $348
Subdivision Penderbrook
MLS Listing ID VAFX1142706
Sold Date 08/07/20
Style Traditional
Bedrooms 3
Full Baths 2
Half Baths 1
HOA Fees $90/qua
HOA Y/N Y
Abv Grd Liv Area 1,708
Originating Board BRIGHT
Year Built 1994
Annual Tax Amount $5,962
Tax Year 2020
Lot Size 2,325 Sqft
Acres 0.05
Property Description
STUNNING! STUNNING! STUNNING! COMPLETELY RENOVATED END UNIT THAT IS MOVE IN READY!!! 3 BEDROOM, 2 1/2 BATH GLOUCESTER MODEL IN FAIRFAX, RENOVATIONS INCLUDE: NEW GRANITE COUNTERS! NEW STAINLESS STEEL APPLIANCES! ALL NEW FLOORS INCLUDING NEW CARPET AND LUXURY VINYL PLANK THROUGHOUT! MASTER BATH RENOVATED WITH GORGEOUS QUARTZ COUNTERTOPS NEW CABINETRY AND ENLARGED SHOWER AND SOAKER TUB! FRESHLY PAINTED FROM TOP TO BOTTOM! GORGEOUS NEW LIGHT FIXTURES ON EACH LEVEL, LARGE NEWLY STAINED DECK AND FENCE TO ENTERTAIN ON! ALL THAT AND NEW TOP OF THE LINE ANDERSON 400 SERIES WINDOWS REPLACED IN 2018, INCREDIBLE LOCATION WITHIN MINUTES OF FAIR OAKS MALL, SHOPPING AND RESTAURANTS AND EASY ACCESS TO 66, WELCOME HOME!
Location
State VA
County Fairfax
Zoning 308
Rooms
Basement Fully Finished
Interior
Interior Features Breakfast Area, Carpet, Chair Railings, Combination Dining/Living, Floor Plan - Open, Primary Bath(s), Soaking Tub, Tub Shower, Upgraded Countertops, Walk-in Closet(s), Combination Kitchen/Dining
Hot Water Natural Gas
Cooling Central A/C
Fireplaces Number 1
Fireplaces Type Fireplace - Glass Doors, Gas/Propane
Equipment Built-In Microwave, Dishwasher, Disposal, Dryer, Oven/Range - Gas, Refrigerator, Washer, Stainless Steel Appliances, Icemaker
Fireplace Y
Appliance Built-In Microwave, Dishwasher, Disposal, Dryer, Oven/Range - Gas, Refrigerator, Washer, Stainless Steel Appliances, Icemaker
Heat Source Electric
Laundry Basement
Exterior
Exterior Feature Balconies- Multiple, Deck(s)
Parking Features Garage - Front Entry
Garage Spaces 1.0
Amenities Available Basketball Courts, Club House, Fitness Center, Golf Course Membership Available, Pool - Outdoor, Tennis Courts, Tot Lots/Playground
Water Access N
Accessibility Doors - Lever Handle(s)
Porch Balconies- Multiple, Deck(s)
Attached Garage 1
Total Parking Spaces 1
Garage Y
Building
Story 3
Sewer Public Sewer
Water Public
Architectural Style Traditional
Level or Stories 3
Additional Building Above Grade, Below Grade
New Construction N
Schools
School District Fairfax County Public Schools
Others
HOA Fee Include Common Area Maintenance,Road Maintenance,Pool(s),Snow Removal,Trash
Senior Community No
Tax ID 0464 11 1238
Ownership Fee Simple
SqFt Source Assessor
Special Listing Condition Standard
Read Less
Want to know what your home might be worth? Contact us for a FREE valuation!

Our team is ready to help you sell your home for the highest possible price ASAP

Bought with William F Hoffman • Keller Williams Realty
GET MORE INFORMATION





