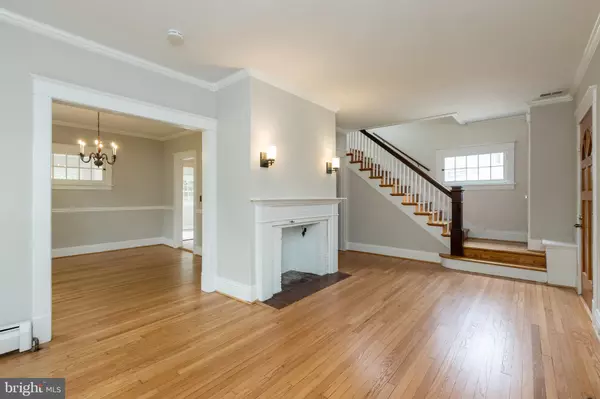$459,000
$459,000
For more information regarding the value of a property, please contact us for a free consultation.
730 UNIVERSITY BLVD W Silver Spring, MD 20901
3 Beds
2 Baths
1,424 SqFt
Key Details
Sold Price $459,000
Property Type Single Family Home
Sub Type Detached
Listing Status Sold
Purchase Type For Sale
Square Footage 1,424 sqft
Price per Sqft $322
Subdivision Oranges
MLS Listing ID MDMC708188
Sold Date 07/17/20
Style Colonial
Bedrooms 3
Full Baths 1
Half Baths 1
HOA Y/N N
Abv Grd Liv Area 1,424
Originating Board BRIGHT
Year Built 1918
Annual Tax Amount $4,176
Tax Year 2019
Lot Size 0.375 Acres
Acres 0.37
Property Description
This classic 1918 Sears catalog house has everything you need to call it home! The updated house combines the charms of the past with the conveniences of the present. On a large suburban lot with over 1/3 of an acre, 730 University Boulevard West is secluded from the road with a grand front yard. The large front yard and white picket fenced back yard provides a private green oasis in the greater D.C. area, with plenty of space for expansion, if desired! Original features include refinished hardwood floors, tin ceiling in the kitchen and the first-floor powder room, and a stained-glass transom over the door to the powder room. A brand-new heat pump provides cooling and heating comfort. The updated kitchen receives plentiful natural light and has been renovated with new granite countertops, a new dishwasher, an electric stove, and a new pendant light modernizing the classic ceramic ceiling tiles and a painted white tin ceiling.The kitchen also hosts a microwave, refrigerator, disposal, and plentiful cabinet space. Adjacent to the kitchen is a family sunroom addition that opens out to a huge deck. The deck has steps that descend directly into the backyard - perfect for outdoor barbecues, morning coffee, and evening happy hours. The wood-frame house sits atop the back of the lot and offers peaceful outside times on the back deck or the front sun porch. The spacious dining room is perfect for entertaining and has chair-rail and crown molding. The sun-filled living room also has crown molding and a cozy wood-burning fireplace. Upstairs, the home has three bedrooms all with freshly refinished hardwood floors. The hall bathroom has been completely renovated with a new subway tile lining the new shower tub, a new farmhouse sink, lavatory, and new flooring. The bathroom has a large linen closet with plenty of storage space behind the mirrored doors. There is a trapdoor attic for additional storage.The basement is unfinished with plentiful shelving storage space. It is a convenient space to store all your extras! There is an exterior side-door that allows you to bring in any equipment that you would not want to bring through the main house. The washer and dryer are also located in the basement.
Location
State MD
County Montgomery
Zoning R60
Direction North
Rooms
Other Rooms Living Room, Dining Room, Bedroom 2, Kitchen, Family Room, Basement, Bathroom 1, Bathroom 3, Primary Bathroom, Half Bath, Screened Porch
Basement Unfinished
Interior
Interior Features Chair Railings, Ceiling Fan(s), Carpet, Crown Moldings, Family Room Off Kitchen, Floor Plan - Traditional, Kitchen - Country, Wood Floors
Heating Forced Air, Central, Heat Pump(s)
Cooling Central A/C, Heat Pump(s)
Flooring Hardwood, Ceramic Tile, Vinyl, Carpet
Fireplaces Number 1
Equipment Built-In Microwave, Dishwasher, Disposal, Dryer - Electric, Oven/Range - Electric, Refrigerator, Washer
Fireplace Y
Appliance Built-In Microwave, Dishwasher, Disposal, Dryer - Electric, Oven/Range - Electric, Refrigerator, Washer
Heat Source Electric
Laundry Basement
Exterior
Garage Spaces 4.0
Fence Wood
Water Access N
Accessibility None
Total Parking Spaces 4
Garage N
Building
Story 3
Sewer Public Sewer
Water Public
Architectural Style Colonial
Level or Stories 3
Additional Building Above Grade, Below Grade
New Construction N
Schools
School District Montgomery County Public Schools
Others
Senior Community No
Tax ID 161302431880
Ownership Fee Simple
SqFt Source Assessor
Special Listing Condition Standard
Read Less
Want to know what your home might be worth? Contact us for a FREE valuation!

Our team is ready to help you sell your home for the highest possible price ASAP

Bought with Angela M Wilson • Keller Williams Capital Properties
GET MORE INFORMATION





