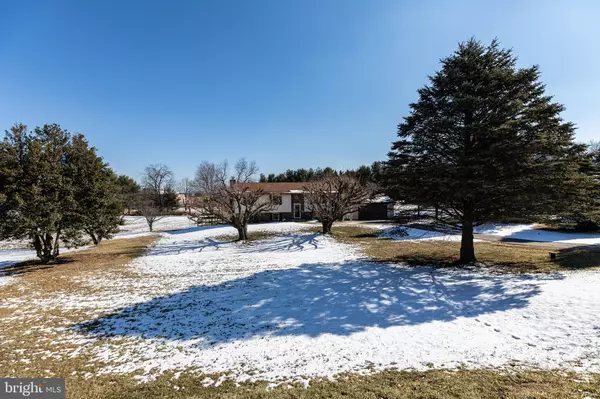$532,000
$489,900
8.6%For more information regarding the value of a property, please contact us for a free consultation.
5385 KLEE MILL RD S Sykesville, MD 21784
4 Beds
3 Baths
2,132 SqFt
Key Details
Sold Price $532,000
Property Type Single Family Home
Sub Type Detached
Listing Status Sold
Purchase Type For Sale
Square Footage 2,132 sqft
Price per Sqft $249
Subdivision None Available
MLS Listing ID MDCR2005680
Sold Date 03/11/22
Style Split Foyer
Bedrooms 4
Full Baths 2
Half Baths 1
HOA Y/N N
Abv Grd Liv Area 1,352
Originating Board BRIGHT
Year Built 1979
Annual Tax Amount $3,792
Tax Year 2021
Lot Size 1.200 Acres
Acres 1.2
Property Description
Featuring over 2100 ft of finished living space, this delightful 4 bedroom split foyer home is set on over 1.2 acres and is in truly move-in condition! On the main level, you'll find the 16x16 living room to be beautifully drenched in natural light and the GORGEOUS renovated kitchen will be the gathering space for family and friends, alike. The custom cabinets, stunning granite counters and exceptional island are unparalleled in a home such as this. Enjoy dining outdoors or simply relaxing in the evening on your upper-level composite deck, conveniently located off the kitchen. There are three bedrooms (the primary is 17x11) and two full baths on this level, all with wonderful closet space! On the lower level, there is a true fourth bedroom which can also be used as a game room, exercise room, in-home office or playroom - whatever your needs may be! The 24x24 family room is complete with a wood stove insert for added comfort and warmth, a great bar area and built-in bench seating plus a slider to the rear covered patio and spectacular fenced rear yard! The yard is beautiful and ideal for whatever you have in mind - from an inground or above-ground pool to a playset or garden beds! You'll also get great use out of the storage shed in the rear corner of the fenced yard, perfect for outdoor tools or yard toys! Whether you are a car enthusiast or simply want room for YOUR "toys", the 780 ft garage is such a bonus to have! With service doors in both the front and back plus the extra-wide double garage door, you'll find so many reasons to use this great space. ** Whether you prefer shopping in Eldersburg or Westminster, to include restaurants, grocery stores, and everyday conveniences or prefer the quaint atmosphere of historic downtown Sykesville, this home is truly "in the heart of it all". Conveniently located right off of Liberty Road with easy access to Routes 97, 32, I-70, plus only minutes from Sykesville, Eldersburg, Woodbine and Westminster, the location is nothing short of ideal! NEW ELITE TOTAL CARE WATER TREATMENT SYSTEM in 2021 (Atlantic Blue), HVAC in 2019 (Modern Comfort), KITCHEN REMODELED in 2018/2019, KITCHEN SLIDER in 2019, ROOF in 2017, 50 GALLON WATER HEATER in 2017, DRAIN FIELDS REPLACED 2014 (Jet Septic, Inc.), SEPTIC FIELD UPGRADE (Fogles) in 2022, WELL PUMP & CASING in 2013.
Location
State MD
County Carroll
Zoning RESIDENTIAL
Rooms
Other Rooms Living Room, Dining Room, Primary Bedroom, Bedroom 2, Bedroom 3, Bedroom 4, Kitchen, Family Room, Utility Room, Primary Bathroom, Full Bath, Half Bath
Basement Rear Entrance, Sump Pump, Full, Fully Finished, Walkout Level, Connecting Stairway, Front Entrance, Heated, Improved, Interior Access, Outside Entrance, Other
Main Level Bedrooms 3
Interior
Interior Features Kitchen - Country, Kitchen - Table Space, Chair Railings, Crown Moldings, Window Treatments, Primary Bath(s), Wood Stove
Hot Water Electric
Heating Heat Pump - Oil BackUp, Programmable Thermostat
Cooling Central A/C, Ceiling Fan(s), Heat Pump(s), Programmable Thermostat
Flooring Laminate Plank, Carpet, Ceramic Tile, Luxury Vinyl Plank
Fireplaces Number 1
Fireplaces Type Insert, Wood
Equipment Dishwasher, Icemaker, Refrigerator, Stove, Washer, Dryer, Microwave, Water Conditioner - Owned, Water Dispenser, Exhaust Fan, Oven - Self Cleaning, Oven/Range - Electric, Stainless Steel Appliances, Water Heater, Built-In Microwave
Furnishings No
Fireplace Y
Window Features Double Pane,Bay/Bow,Replacement,Vinyl Clad
Appliance Dishwasher, Icemaker, Refrigerator, Stove, Washer, Dryer, Microwave, Water Conditioner - Owned, Water Dispenser, Exhaust Fan, Oven - Self Cleaning, Oven/Range - Electric, Stainless Steel Appliances, Water Heater, Built-In Microwave
Heat Source Electric, Oil
Laundry Lower Floor, Has Laundry, Hookup, Dryer In Unit, Washer In Unit
Exterior
Exterior Feature Deck(s), Porch(es)
Parking Features Garage - Front Entry, Garage Door Opener, Additional Storage Area
Garage Spaces 10.0
Fence Rear
Water Access N
Roof Type Composite
Accessibility Other
Porch Deck(s), Porch(es)
Attached Garage 2
Total Parking Spaces 10
Garage Y
Building
Story 2
Foundation Permanent
Sewer Private Septic Tank
Water Well
Architectural Style Split Foyer
Level or Stories 2
Additional Building Above Grade, Below Grade
Structure Type Dry Wall
New Construction N
Schools
Elementary Schools Linton Springs
Middle Schools Sykesville
High Schools Century
School District Carroll County Public Schools
Others
Senior Community No
Tax ID 0714032843
Ownership Fee Simple
SqFt Source Estimated
Security Features Smoke Detector
Acceptable Financing VA, FHA, Conventional, Cash
Horse Property N
Listing Terms VA, FHA, Conventional, Cash
Financing VA,FHA,Conventional,Cash
Special Listing Condition Standard
Read Less
Want to know what your home might be worth? Contact us for a FREE valuation!

Our team is ready to help you sell your home for the highest possible price ASAP

Bought with Jose L Guzman • United Real Estate

GET MORE INFORMATION





