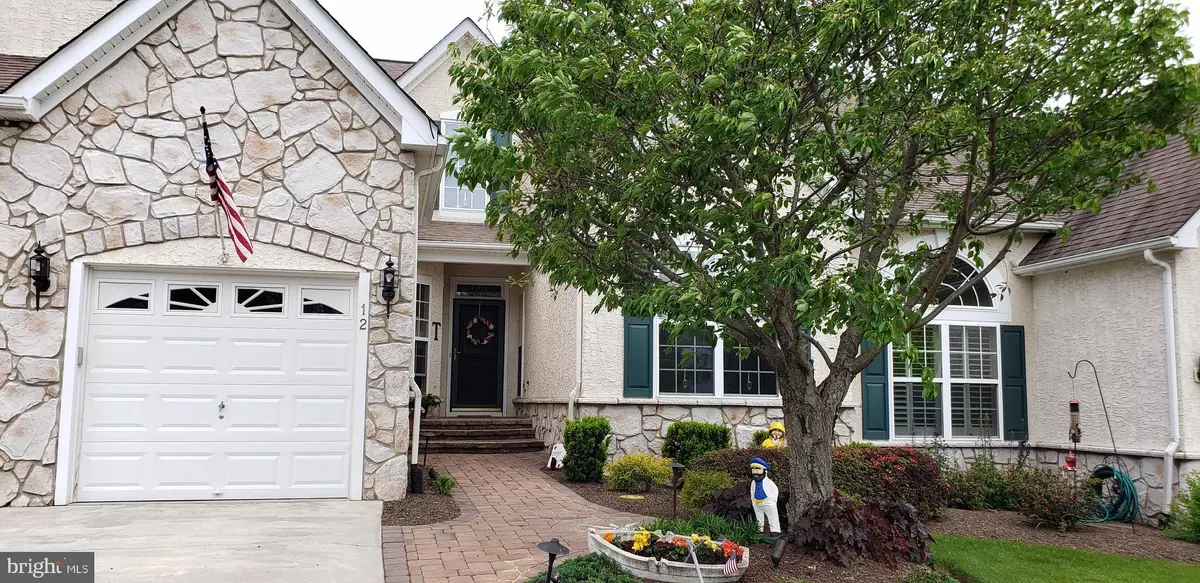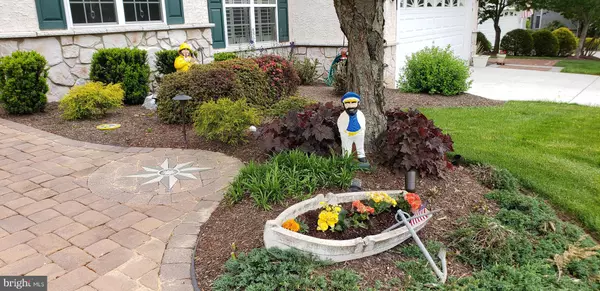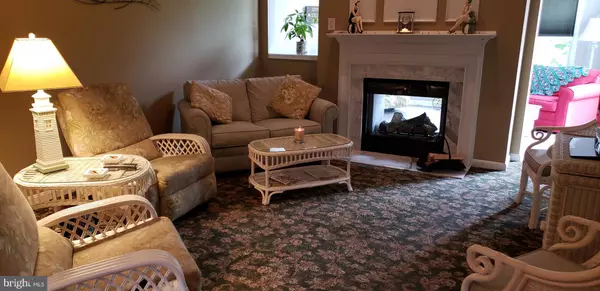$545,000
$559,900
2.7%For more information regarding the value of a property, please contact us for a free consultation.
12 BEIDLER DR Washington Crossing, PA 18977
2 Beds
3 Baths
2,658 SqFt
Key Details
Sold Price $545,000
Property Type Townhouse
Sub Type Interior Row/Townhouse
Listing Status Sold
Purchase Type For Sale
Square Footage 2,658 sqft
Price per Sqft $205
Subdivision Traditions At Wash
MLS Listing ID PABU496348
Sold Date 07/13/20
Style Carriage House
Bedrooms 2
Full Baths 2
Half Baths 1
HOA Fees $282/mo
HOA Y/N Y
Abv Grd Liv Area 2,658
Originating Board BRIGHT
Year Built 2004
Annual Tax Amount $7,024
Tax Year 2019
Lot Size 3,930 Sqft
Acres 0.09
Lot Dimensions 30.00 x 131.00
Property Description
Looking for a carefree lifestyle? Then your search is over when you purchase this beautiful carriage home (Rosemont model) in Traditions, Upper Makefield's active 55+ gated community. Enter from the hardscaped walkway into an elegant Foyer, opening up to the Great Room (Living/Dining Room), with its gleaming hardwood flooring and two-sided gas fireplace; relax in the wonderful Sunroom with its two-sided fireplace and sliding glass door leading out to the raised deck. The Kitchen was remodeled in 2015 by Yardley Kitchen and Baths, and features white cabintry; quartz countertops; gas stove with convection oven; and a cozy Breakfast Room. The Owner's Suite offers two closets, one a walk-in; a remodeled Bathroom, also by Yardley Kitchen and Bath; seamless shower; double vanity with comfort level; and a jetted tub. A second Bedroom is on the main level, currently used as an office, with access to a full Bath. The Laundry Room is conveniently located off the Foyer. The upstairs features a large Loft, currently used as a Bedroom, plus a large Storage Room, semi-finished with wall-to-wall carpet. But wait . . . there's more! The Lower Level is huge (approximately 60' x 30') with lots of room for a Media area (large TV with surround sound is included); a tiled area which currently features a bar; pool table (negotiable); half bath and a Kitchenette including microwave and refrigerator. This area can easily be made into a Bedroom. A Storage closet is perfect for storing decorations and craft items. A sliding glass door leads out to a beautiful and peaceful paved patio, backing to treeline. Of worthy note: Hardwood stairs to Loft added 2009; MBR Bathroom (2014); Kitchen (2015); Insulation added 2018; hardscaped front walkway with lighting; hardscaped patio also with lighting; there is a hook-up for a portable generator. For fun and activities, there is a Clubhouse with Fitness Centre; Game Room; Ballroom; indoor and outdoor pools; tennis and bocce courts; walking trails. 55+ never looked so good! Conveniently located within minutes of 295 for commute to Philadelphia; the Princeton Corridor; easy access to RR stations for NYC and Philadelphia; minutes to Yardley. Newtown and New Hope. Warning . . . pack your suitcase - you won't want to leave!
Location
State PA
County Bucks
Area Upper Makefield Twp (10147)
Zoning CM
Rooms
Other Rooms Dining Room, Bedroom 2, Kitchen, Breakfast Room, Bedroom 1, Sun/Florida Room, Great Room, Laundry, Loft, Recreation Room, Storage Room, Utility Room, Workshop, Half Bath
Basement Full
Main Level Bedrooms 2
Interior
Heating Forced Air
Cooling Central A/C
Fireplaces Number 1
Fireplaces Type Gas/Propane
Fireplace Y
Heat Source Natural Gas
Laundry Main Floor
Exterior
Parking Features Garage Door Opener
Garage Spaces 1.0
Amenities Available Club House, Exercise Room, Fitness Center, Gated Community, Jog/Walk Path, Meeting Room, Pool - Indoor, Pool - Outdoor, Tennis Courts, Other
Water Access N
Roof Type Architectural Shingle
Accessibility None
Attached Garage 1
Total Parking Spaces 1
Garage Y
Building
Story 1.5
Sewer Public Sewer
Water Public
Architectural Style Carriage House
Level or Stories 1.5
Additional Building Above Grade, Below Grade
New Construction N
Schools
School District Council Rock
Others
HOA Fee Include Common Area Maintenance,Health Club,Lawn Care Front,Lawn Care Rear,Lawn Care Side,Lawn Maintenance,Pool(s),Security Gate,Snow Removal,Trash
Senior Community Yes
Age Restriction 55
Tax ID 47-021-075
Ownership Fee Simple
SqFt Source Assessor
Acceptable Financing Cash, Conventional
Listing Terms Cash, Conventional
Financing Cash,Conventional
Special Listing Condition Standard
Read Less
Want to know what your home might be worth? Contact us for a FREE valuation!

Our team is ready to help you sell your home for the highest possible price ASAP

Bought with Brittney L Dumont • BHHS Fox & Roach-Newtown
GET MORE INFORMATION





