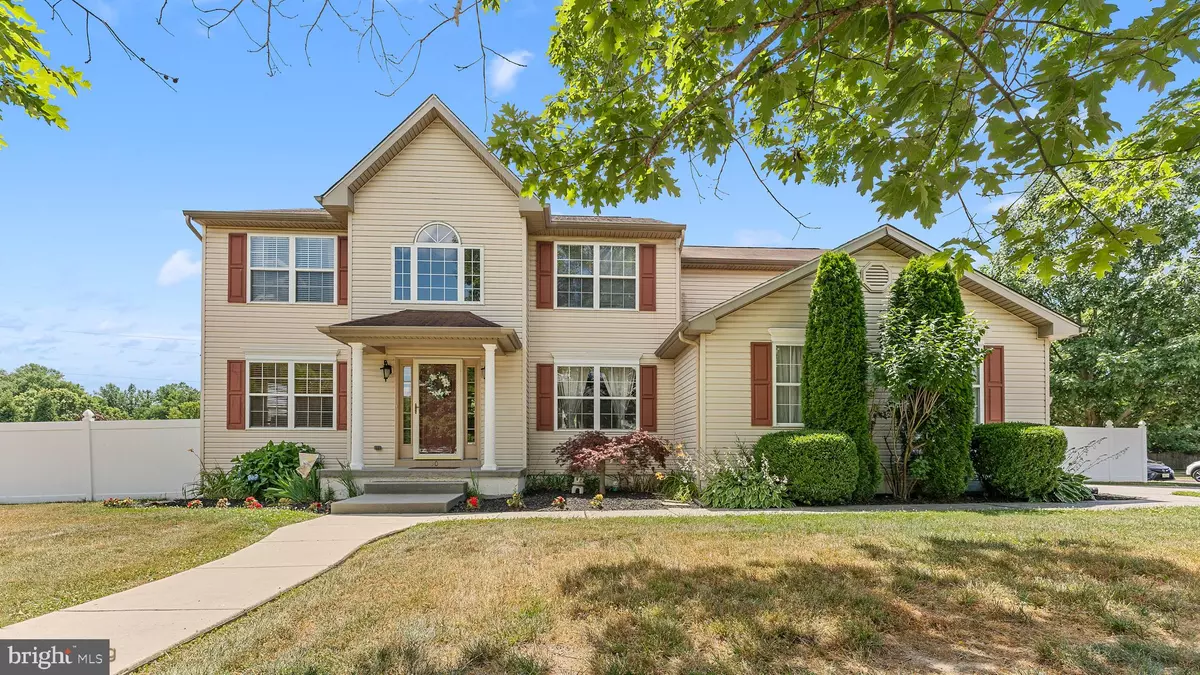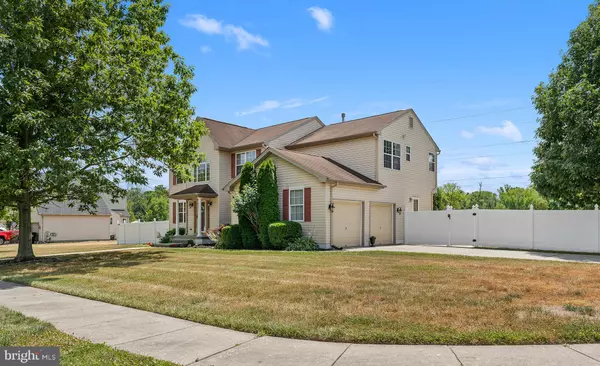$389,000
$389,000
For more information regarding the value of a property, please contact us for a free consultation.
30 MAPLE LEAF DR Mullica Hill, NJ 08062
4 Beds
3 Baths
2,563 SqFt
Key Details
Sold Price $389,000
Property Type Single Family Home
Sub Type Detached
Listing Status Sold
Purchase Type For Sale
Square Footage 2,563 sqft
Price per Sqft $151
Subdivision Colson Chase
MLS Listing ID NJGL261084
Sold Date 08/28/20
Style Colonial
Bedrooms 4
Full Baths 2
Half Baths 1
HOA Fees $29/ann
HOA Y/N Y
Abv Grd Liv Area 2,563
Originating Board BRIGHT
Year Built 2000
Annual Tax Amount $11,215
Tax Year 2019
Lot Size 0.630 Acres
Acres 0.63
Lot Dimensions 0.00 x 0.00
Property Description
Welcome to Mullica Hill...and Welcome Home. This 4 bedroom plus 1st floor Office house is ready for the next family to create many fun memories for years to come. This two story colonial has an open foyer when you enter with it's Formal Dining Room off to the right with large front facing window and the 1st floor office with large bumped out windows for extra elbow room. The updated spacious Kitchen has Hickory cabinetry with beautifully warm tone granite Counter tops and leads to the Large Family and doors to the expansive backyard. Off the Kitchen is a hallway leading to the Powder Room and mudroom/Laundry room. This room has a side door leading to the backyard as well as a door leading to the 2 car side entry garage. In the Backyard is a blank canvas ready to bring YOUR dreams to life, the way you see them. The HUGE patio is ready for you to add several sitting areas, BBQ, fire-pit...you dream it, you can build it. The owners put in the expensive part of the privacy fence by using Vinyl; it'll last for many years to come. Now not leaving out the best part is the Fully Finished Basement. A gathering area is meant to have a sectional so you can watch movies, play games and entertain for hours and you can refresh your drinks at the full wet bar with under counter fridge, double sink and storage so you can fully stock up. There's an area tucked away for your exercise equipment and even a separate area currently being used as an office space right next to the rare but essential walk-out basement.....This home is just waiting for YOU
Location
State NJ
County Gloucester
Area Harrison Twp (20808)
Zoning R2
Rooms
Other Rooms Dining Room, Kitchen, Family Room, Laundry, Office
Basement Poured Concrete
Interior
Interior Features Bar, Built-Ins, Carpet, Attic, Ceiling Fan(s), Formal/Separate Dining Room, Kitchen - Eat-In, Primary Bath(s), Recessed Lighting, Soaking Tub, Store/Office, Tub Shower, Upgraded Countertops, Walk-in Closet(s), Wet/Dry Bar
Hot Water Natural Gas
Heating Forced Air
Cooling Central A/C
Flooring Carpet, Ceramic Tile
Equipment Built-In Microwave, Dishwasher, Disposal, Dryer, Oven/Range - Gas, Oven - Double, Refrigerator, Washer
Furnishings No
Fireplace N
Appliance Built-In Microwave, Dishwasher, Disposal, Dryer, Oven/Range - Gas, Oven - Double, Refrigerator, Washer
Heat Source Natural Gas
Laundry Main Floor
Exterior
Exterior Feature Patio(s)
Parking Features Garage Door Opener, Garage - Side Entry
Garage Spaces 6.0
Fence Privacy, Vinyl
Water Access N
Roof Type Architectural Shingle
Street Surface Paved
Accessibility None
Porch Patio(s)
Road Frontage Boro/Township, Public
Attached Garage 2
Total Parking Spaces 6
Garage Y
Building
Lot Description Corner, Level, Rear Yard
Story 2
Sewer Public Sewer
Water Public
Architectural Style Colonial
Level or Stories 2
Additional Building Above Grade
Structure Type Dry Wall
New Construction N
Schools
Elementary Schools Harrison Township E.S.
Middle Schools Clearview Regional
High Schools Clearview Regional H.S.
School District Clearview Regional Schools
Others
Senior Community No
Tax ID 08-00037 05-00020
Ownership Fee Simple
SqFt Source Assessor
Security Features Smoke Detector,Carbon Monoxide Detector(s)
Acceptable Financing FHA, Conventional, VA, Cash
Listing Terms FHA, Conventional, VA, Cash
Financing FHA,Conventional,VA,Cash
Special Listing Condition Standard
Read Less
Want to know what your home might be worth? Contact us for a FREE valuation!

Our team is ready to help you sell your home for the highest possible price ASAP

Bought with Christian L Lang • Keller Williams Hometown

GET MORE INFORMATION





