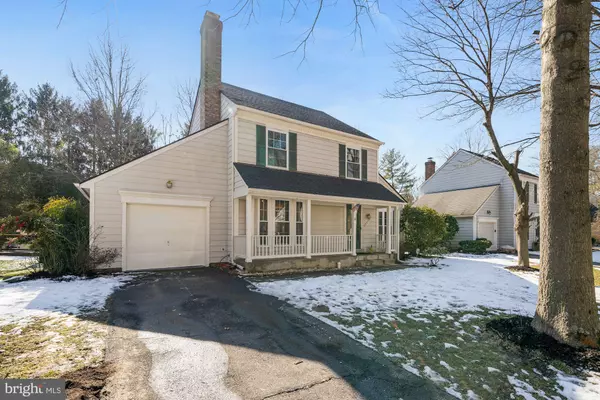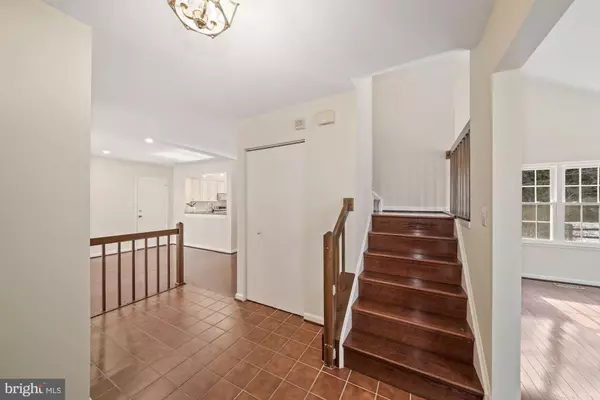$500,000
$477,000
4.8%For more information regarding the value of a property, please contact us for a free consultation.
9412 VINEYARD HAVEN DR Gaithersburg, MD 20886
3 Beds
4 Baths
2,496 SqFt
Key Details
Sold Price $500,000
Property Type Single Family Home
Sub Type Detached
Listing Status Sold
Purchase Type For Sale
Square Footage 2,496 sqft
Price per Sqft $200
Subdivision Salems Grant
MLS Listing ID MDMC744044
Sold Date 03/11/21
Style Colonial
Bedrooms 3
Full Baths 3
Half Baths 1
HOA Fees $121/qua
HOA Y/N Y
Abv Grd Liv Area 1,608
Originating Board BRIGHT
Year Built 1986
Annual Tax Amount $4,121
Tax Year 2021
Lot Size 7,420 Sqft
Acres 0.17
Property Description
Fantastic home in SALEMS GRANT. This updated 3 bedroom, 3 full bathrooms, 1 half bathroom colonial style home has many features and lots of space. Light permeates through this home creating a warm feeling on a bright sunny day. The updated kitchen has Harwood flooring, Stainless steel appliances, and beautiful granite countertops. There is enough room in the kitchen to create a breakfast nook. The step down huge formal living room is big enough to create 2 separate living spaces and has a wood-burning fireplace. Greet your guests formally AND create a reading oasis by the fire. The formal dining room has space for a fairly large table for when you have many guests. The main level of this home features hardwood, chandeliers, tiles, and recessed lighting. The master bedroom and bathroom suite resides on the upper level and includes a big closet. The second bedroom has an extended cozy den that was built 2 years back. The basement features a large finished space with recess light that will give the new owner many options: game room, rec room, movie room, playroom, your choice, use it however you want. This house has a brand new roof and gutter and has aluminum sidings. Not to forget newer HVAC and energy-efficient windows. The home sits on almost a quarter of an acre that is relatively flat. Even with a private deck, there is still plenty of fenced backyards to play in. The one-car garage has additional space that can be used for storage or lawn equipment. Neighborhood amenities include basketball courts, tennis courts, exercise/walking/running trails/pathways, community centers, pools, playgrounds, and more. This home is close to everything you need, shops, restaurants, major commuting routes, public transportation, medical services, jobs, etc. Welcome, Home!
Location
State MD
County Montgomery
Zoning R90
Rooms
Other Rooms Living Room, Dining Room, Primary Bedroom, Bedroom 2, Bedroom 3, Kitchen, Family Room, Basement, Bathroom 1, Bathroom 2, Bathroom 3
Basement Fully Finished, Interior Access, Sump Pump
Interior
Interior Features Dining Area, Family Room Off Kitchen, Kitchen - Island, Recessed Lighting, Upgraded Countertops, Wood Floors
Hot Water Electric
Heating Forced Air, Heat Pump - Electric BackUp
Cooling Central A/C, Ceiling Fan(s)
Flooring Hardwood, Tile/Brick, Laminated
Fireplaces Number 1
Fireplaces Type Wood
Equipment Built-In Microwave, Dishwasher, Disposal, Dryer - Electric, Extra Refrigerator/Freezer, Icemaker, Oven/Range - Electric, Refrigerator, Washer, Water Heater
Fireplace Y
Window Features Double Pane,ENERGY STAR Qualified,Screens
Appliance Built-In Microwave, Dishwasher, Disposal, Dryer - Electric, Extra Refrigerator/Freezer, Icemaker, Oven/Range - Electric, Refrigerator, Washer, Water Heater
Heat Source Electric
Laundry Basement
Exterior
Exterior Feature Deck(s)
Parking Features Garage - Front Entry
Garage Spaces 2.0
Amenities Available Common Grounds, Jog/Walk Path, Meeting Room, Party Room, Pool - Outdoor, Recreational Center, Tennis Courts, Tot Lots/Playground, Water/Lake Privileges
Water Access N
Roof Type Architectural Shingle
Accessibility None
Porch Deck(s)
Attached Garage 1
Total Parking Spaces 2
Garage Y
Building
Story 3
Sewer Public Sewer
Water Public
Architectural Style Colonial
Level or Stories 3
Additional Building Above Grade, Below Grade
Structure Type Cathedral Ceilings,Vaulted Ceilings
New Construction N
Schools
School District Montgomery County Public Schools
Others
Pets Allowed Y
HOA Fee Include Pool(s),Recreation Facility,Reserve Funds,Road Maintenance,Snow Removal,Trash
Senior Community No
Tax ID 160102498474
Ownership Fee Simple
SqFt Source Assessor
Acceptable Financing Conventional, FHA, Cash
Listing Terms Conventional, FHA, Cash
Financing Conventional,FHA,Cash
Special Listing Condition Standard
Pets Allowed Dogs OK, Cats OK
Read Less
Want to know what your home might be worth? Contact us for a FREE valuation!

Our team is ready to help you sell your home for the highest possible price ASAP

Bought with Milagros A Tecson • Fairfax Realty Select

GET MORE INFORMATION





