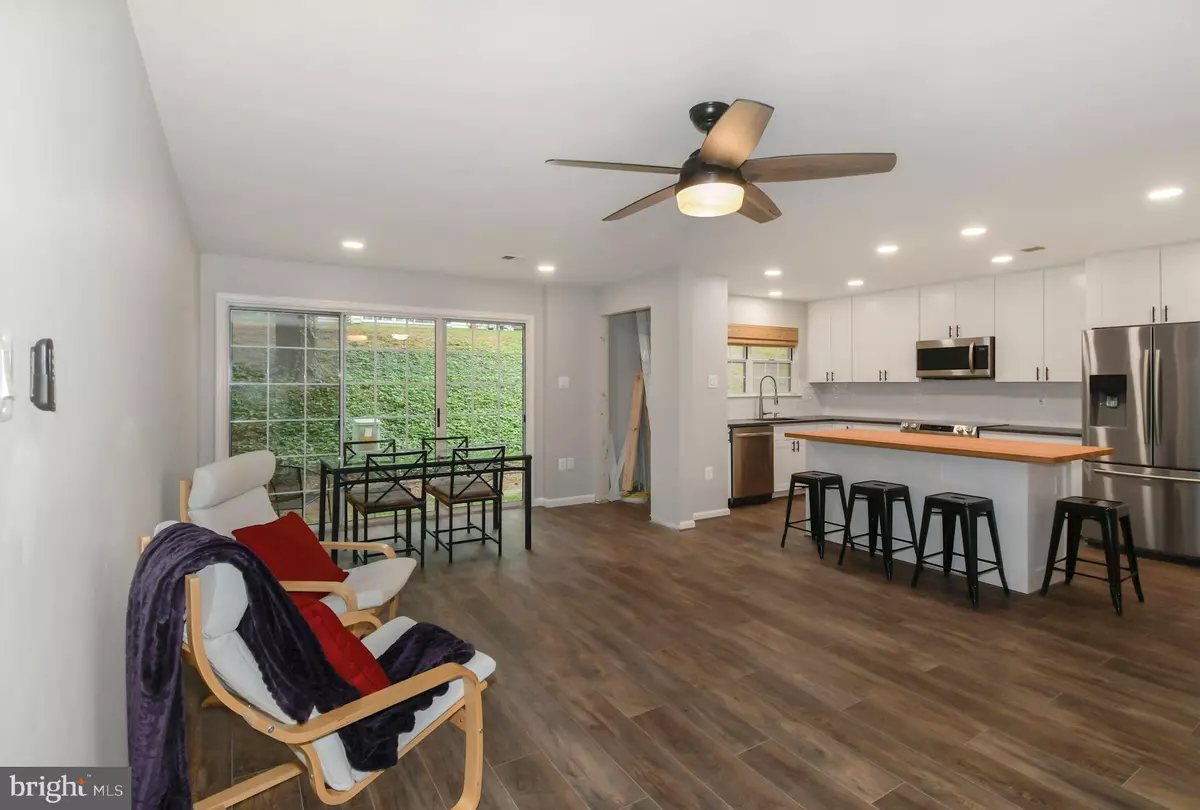$331,990
$335,990
1.2%For more information regarding the value of a property, please contact us for a free consultation.
12112 GREEN LEAF CT #102 Fairfax, VA 22033
3 Beds
2 Baths
1,123 SqFt
Key Details
Sold Price $331,990
Property Type Condo
Sub Type Condo/Co-op
Listing Status Sold
Purchase Type For Sale
Square Footage 1,123 sqft
Price per Sqft $295
Subdivision Heights At Penderbrook
MLS Listing ID VAFX1131350
Sold Date 06/30/20
Style Traditional
Bedrooms 3
Full Baths 2
Condo Fees $302/mo
HOA Fees $32
HOA Y/N Y
Abv Grd Liv Area 1,123
Originating Board BRIGHT
Year Built 1988
Annual Tax Amount $3,145
Tax Year 2020
Property Description
INCREDIBLE condo with remodel/expansion from top to bottom just completed. FamRm, Din Rm, and kitchen completely reconfigured to include HUGE kitchen with island, open to family room & dining room. AMAZING kitchen with large island w/custom oak butcher block top and seating for four, white shaker cabinets with soft-close drawers, leathered steel gray granite, stainless steel appliances (slide in 5-burner smooth top stove with glass touch controls and dual convection, 3-row dishwasher, french door refrigerator w/exterior ice/water in door, over-the-range microwave with sensor cook and subway-tile backsplash). Both bathrooms completely remodeled (new tub, tile, vanities w/quartz tops, Moen fixtures, clear glass shower door on order). New: wide-plank engineered vinyl plank flooring, lighting, paint, door knobs/hinges, and new patio coming next week. Master suite with two closets (one walk-in) and full bathroom. Third bedroom in back perfect for quiet office. Sought after PENDERBROOK with lots of amenities (pool, club house, fitness center, tennis, basketball, tot lots and even golf (discounts for residents). Convenient location: easy access to commuter routes, Fair Lakes, Fairfax Corner, Fair Oaks Hospital, Reston. Full-size washer/dryer (2017), Hot water heater (2015), HVAC (2010)
Location
State VA
County Fairfax
Zoning 308
Rooms
Other Rooms Living Room, Primary Bedroom, Bedroom 2, Bedroom 3, Kitchen, Bathroom 2, Primary Bathroom
Main Level Bedrooms 3
Interior
Interior Features Ceiling Fan(s), Combination Dining/Living, Entry Level Bedroom, Floor Plan - Open, Family Room Off Kitchen, Kitchen - Island, Upgraded Countertops, Walk-in Closet(s)
Hot Water Electric
Heating Heat Pump(s)
Cooling Central A/C
Equipment Built-In Range, Built-In Microwave, Dishwasher, Disposal, Refrigerator, Washer, Dryer
Appliance Built-In Range, Built-In Microwave, Dishwasher, Disposal, Refrigerator, Washer, Dryer
Heat Source Electric
Laundry Washer In Unit, Dryer In Unit
Exterior
Exterior Feature Patio(s)
Garage Spaces 2.0
Parking On Site 1
Amenities Available Basketball Courts, Club House, Community Center, Fitness Center, Golf Course, Pool - Outdoor, Reserved/Assigned Parking, Tennis Courts, Tot Lots/Playground
Water Access N
Accessibility None
Porch Patio(s)
Total Parking Spaces 2
Garage N
Building
Story 1
Unit Features Garden 1 - 4 Floors
Sewer Public Sewer
Water Public
Architectural Style Traditional
Level or Stories 1
Additional Building Above Grade, Below Grade
New Construction N
Schools
Elementary Schools Waples Mill
Middle Schools Franklin
High Schools Oakton
School District Fairfax County Public Schools
Others
Pets Allowed Y
HOA Fee Include Ext Bldg Maint,Health Club,Lawn Maintenance,Pool(s),Recreation Facility,Snow Removal,Trash,Management
Senior Community No
Tax ID 0463 15 0132
Ownership Condominium
Acceptable Financing Conventional, Cash, FHA, VA
Listing Terms Conventional, Cash, FHA, VA
Financing Conventional,Cash,FHA,VA
Special Listing Condition Standard
Pets Allowed Number Limit
Read Less
Want to know what your home might be worth? Contact us for a FREE valuation!

Our team is ready to help you sell your home for the highest possible price ASAP

Bought with Robert J Test • McWilliams/Ballard Inc.
GET MORE INFORMATION





