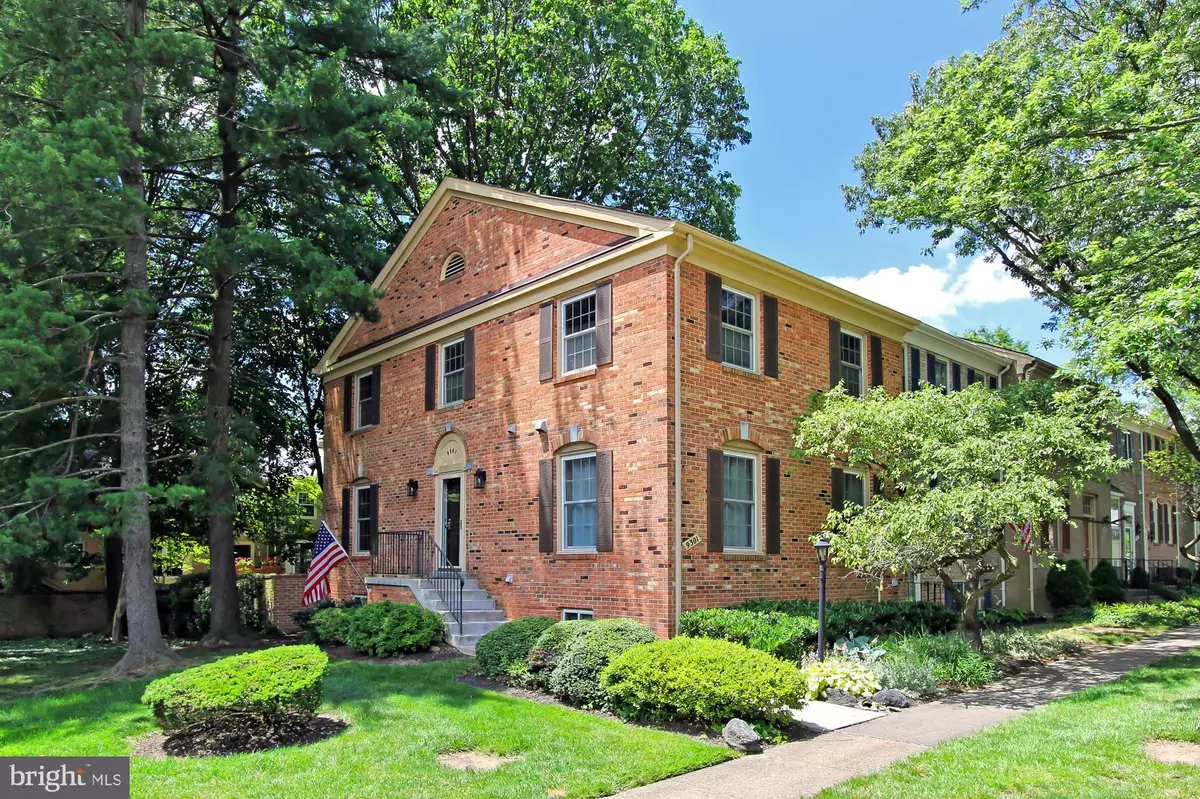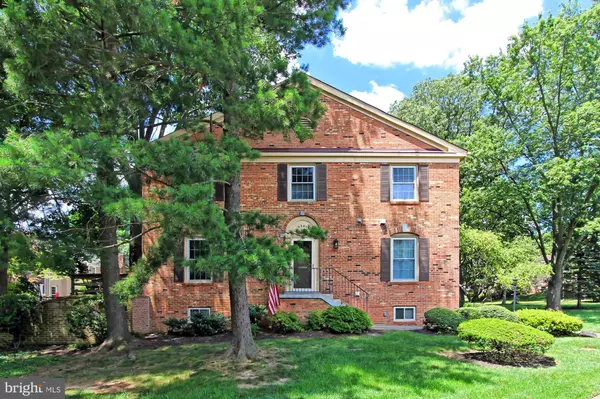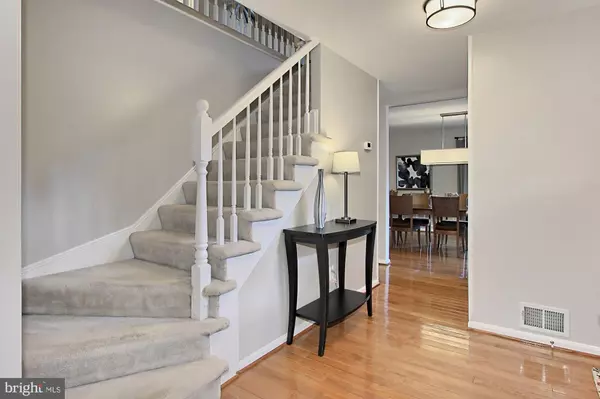$621,000
$599,000
3.7%For more information regarding the value of a property, please contact us for a free consultation.
9301 MILLBRANCH PL Fairfax, VA 22031
3 Beds
4 Baths
1,840 SqFt
Key Details
Sold Price $621,000
Property Type Townhouse
Sub Type End of Row/Townhouse
Listing Status Sold
Purchase Type For Sale
Square Footage 1,840 sqft
Price per Sqft $337
Subdivision Stonehurst
MLS Listing ID VAFX1142086
Sold Date 09/14/20
Style Colonial
Bedrooms 3
Full Baths 3
Half Baths 1
HOA Fees $85/qua
HOA Y/N Y
Abv Grd Liv Area 1,840
Originating Board BRIGHT
Year Built 1979
Annual Tax Amount $6,115
Tax Year 2020
Lot Size 2,702 Sqft
Acres 0.06
Property Description
Welcome Home to the highly sought-after community of Stonehurst. This ALL brick townhome has been lovingly maintained and cared for over the years and it definitely shows. Fine details throughout include gorgeous hardwood floors on the main level, new carpet on lower level, new HVAC system (2 weeks old) and more. This home is the perfect place to relax and unwind after a hard days work. The kitchen features beautiful cabinets, stainless appliances and granite countertops perfect for the gourmet chef. The main level living room is a sun-lit space that features a wood-burning fireplace and french doors that access your oversized two-tiered deck. This wonderful outdoor space is completely enclosed by beautiful masonry walls and is truly an awesome space to entertain. Upstairs features three spacious bedrooms and two updated full bathrooms. The Owners bedroom is large and features a sitting area, walk-in closet and additional closets with custom built-ins. The lower level offers even more space with a recreation room including a second wood-burning fireplace, built-in wet bar area and fresh paint. A bonus room (currently used as a 4th bedroom) and full bathroom complete this level. All of this and more, situated mere minutes to I-495, I-66, Route 50 and the Vienna Metro Station. Fine dining, shops and entertainment are very close-by. This home is truly not to be missed. Any and all offers due by Monday, July 27, 2020 at 12 Noon for presentation to Sellers Monday evening.
Location
State VA
County Fairfax
Zoning 213
Direction East
Rooms
Other Rooms Living Room, Dining Room, Primary Bedroom, Bedroom 2, Bedroom 3, Kitchen, Breakfast Room, Laundry, Recreation Room, Bathroom 2, Bathroom 3, Bonus Room, Primary Bathroom
Basement Full, Fully Finished, Improved, Interior Access
Interior
Interior Features Bar, Breakfast Area, Built-Ins, Carpet, Ceiling Fan(s), Chair Railings, Crown Moldings, Floor Plan - Open, Floor Plan - Traditional, Formal/Separate Dining Room, Kitchen - Gourmet, Primary Bath(s), Upgraded Countertops, Walk-in Closet(s), Window Treatments, Wood Floors
Hot Water Electric
Heating Heat Pump(s)
Cooling Ceiling Fan(s), Central A/C
Flooring Carpet, Hardwood, Tile/Brick
Fireplaces Number 2
Fireplaces Type Brick, Mantel(s), Wood
Equipment Built-In Microwave, Dishwasher, Disposal, Dryer, Exhaust Fan, Icemaker, Refrigerator, Stove, Washer
Fireplace Y
Appliance Built-In Microwave, Dishwasher, Disposal, Dryer, Exhaust Fan, Icemaker, Refrigerator, Stove, Washer
Heat Source Electric
Laundry Lower Floor
Exterior
Exterior Feature Deck(s), Patio(s)
Parking On Site 2
Fence Fully, Masonry/Stone, Rear
Amenities Available None
Water Access N
View Garden/Lawn, Trees/Woods, Street
Roof Type Shingle
Accessibility None
Porch Deck(s), Patio(s)
Garage N
Building
Lot Description Landscaping, SideYard(s)
Story 3
Sewer Public Sewer
Water Public
Architectural Style Colonial
Level or Stories 3
Additional Building Above Grade, Below Grade
Structure Type Dry Wall
New Construction N
Schools
Elementary Schools Fairhill
Middle Schools Luther Jackson
High Schools Falls Church
School District Fairfax County Public Schools
Others
HOA Fee Include Common Area Maintenance,Lawn Care Front,Lawn Care Side,Management,Parking Fee,Road Maintenance,Snow Removal,Trash
Senior Community No
Tax ID 0484 11 0257
Ownership Fee Simple
SqFt Source Assessor
Special Listing Condition Standard
Read Less
Want to know what your home might be worth? Contact us for a FREE valuation!

Our team is ready to help you sell your home for the highest possible price ASAP

Bought with Greg A Stiger • Integrity Real Estate Group
GET MORE INFORMATION





