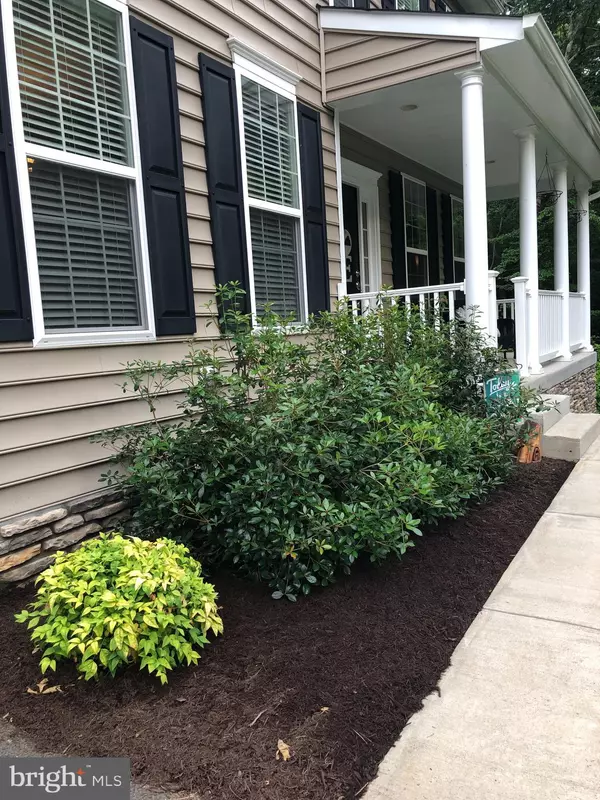$444,400
$439,900
1.0%For more information regarding the value of a property, please contact us for a free consultation.
14011 CAMPAIGN CT Fredericksburg, VA 22407
4 Beds
3 Baths
2,160 SqFt
Key Details
Sold Price $444,400
Property Type Single Family Home
Sub Type Detached
Listing Status Sold
Purchase Type For Sale
Square Footage 2,160 sqft
Price per Sqft $205
Subdivision None Available
MLS Listing ID VASP223280
Sold Date 08/20/20
Style Colonial
Bedrooms 4
Full Baths 2
Half Baths 1
HOA Y/N N
Abv Grd Liv Area 2,160
Originating Board BRIGHT
Year Built 2016
Annual Tax Amount $2,689
Tax Year 2020
Lot Size 3.770 Acres
Acres 3.77
Property Description
"NO HOA!" This lovely community decided to let the covenants and restrictions expire. Welcome HOME! This is a very well maintained almost 4 year old Colonial with tons of space on 3.77 acres in Fredericksburg. Spacious kitchen offers granite counters, gorgeous cabinets, soft close drawers, and eat in kitchen with access to your brand new deck overlooking large back yard. Beautiful Hardwood flooring as well as carpeted areas on the main floor. An oasis of a master bedroom with 2 walk in closets that boast a large soaking tub & separate shower in the en-suite. Laundry on the second floor next to upper level full bath. A huge unfinished basement that has been pre-plumbed for a full bath. Nice neutral colors throughout. This home has endless possibilities. All you need to do is move right in. If schools are a huge priority then it is good to know that Chancellor Elementary is a "Blue Ribbon School", Ni River Middle School and Riverbend High School are also rated very well.
Location
State VA
County Spotsylvania
Zoning RU
Rooms
Basement Full, Outside Entrance, Walkout Level, Unfinished, Daylight, Partial, Rear Entrance, Windows
Interior
Interior Features Attic, Dining Area, Family Room Off Kitchen, Formal/Separate Dining Room, Kitchen - Eat-In, Kitchen - Island, Kitchen - Table Space, Primary Bath(s), Soaking Tub, Ceiling Fan(s), Recessed Lighting, Tub Shower
Hot Water Electric
Heating Heat Pump - Electric BackUp
Cooling Heat Pump(s)
Flooring Hardwood, Carpet
Fireplaces Number 1
Fireplaces Type Electric, Insert
Equipment Built-In Microwave, Water Conditioner - Owned, Washer/Dryer Hookups Only, Refrigerator, Range Hood, Stove, Oven - Self Cleaning
Furnishings No
Fireplace Y
Appliance Built-In Microwave, Water Conditioner - Owned, Washer/Dryer Hookups Only, Refrigerator, Range Hood, Stove, Oven - Self Cleaning
Heat Source Electric
Laundry Upper Floor
Exterior
Exterior Feature Deck(s), Porch(es)
Parking Features Garage Door Opener, Garage - Front Entry
Garage Spaces 2.0
Water Access N
View Garden/Lawn, Trees/Woods
Roof Type Shingle
Street Surface Paved
Accessibility None
Porch Deck(s), Porch(es)
Attached Garage 2
Total Parking Spaces 2
Garage Y
Building
Lot Description Backs to Trees, Private
Story 2
Sewer On Site Septic
Water Private, Well
Architectural Style Colonial
Level or Stories 2
Additional Building Above Grade, Below Grade
Structure Type Dry Wall
New Construction N
Schools
Elementary Schools Chancellor
Middle Schools Ni River
High Schools Riverbend
School District Spotsylvania County Public Schools
Others
Senior Community No
Tax ID 4C1-15-
Ownership Fee Simple
SqFt Source Assessor
Acceptable Financing Contract
Listing Terms Contract
Financing Contract
Special Listing Condition Standard
Read Less
Want to know what your home might be worth? Contact us for a FREE valuation!

Our team is ready to help you sell your home for the highest possible price ASAP

Bought with Lillian Vavrick • Century 21 Redwood Realty
GET MORE INFORMATION





