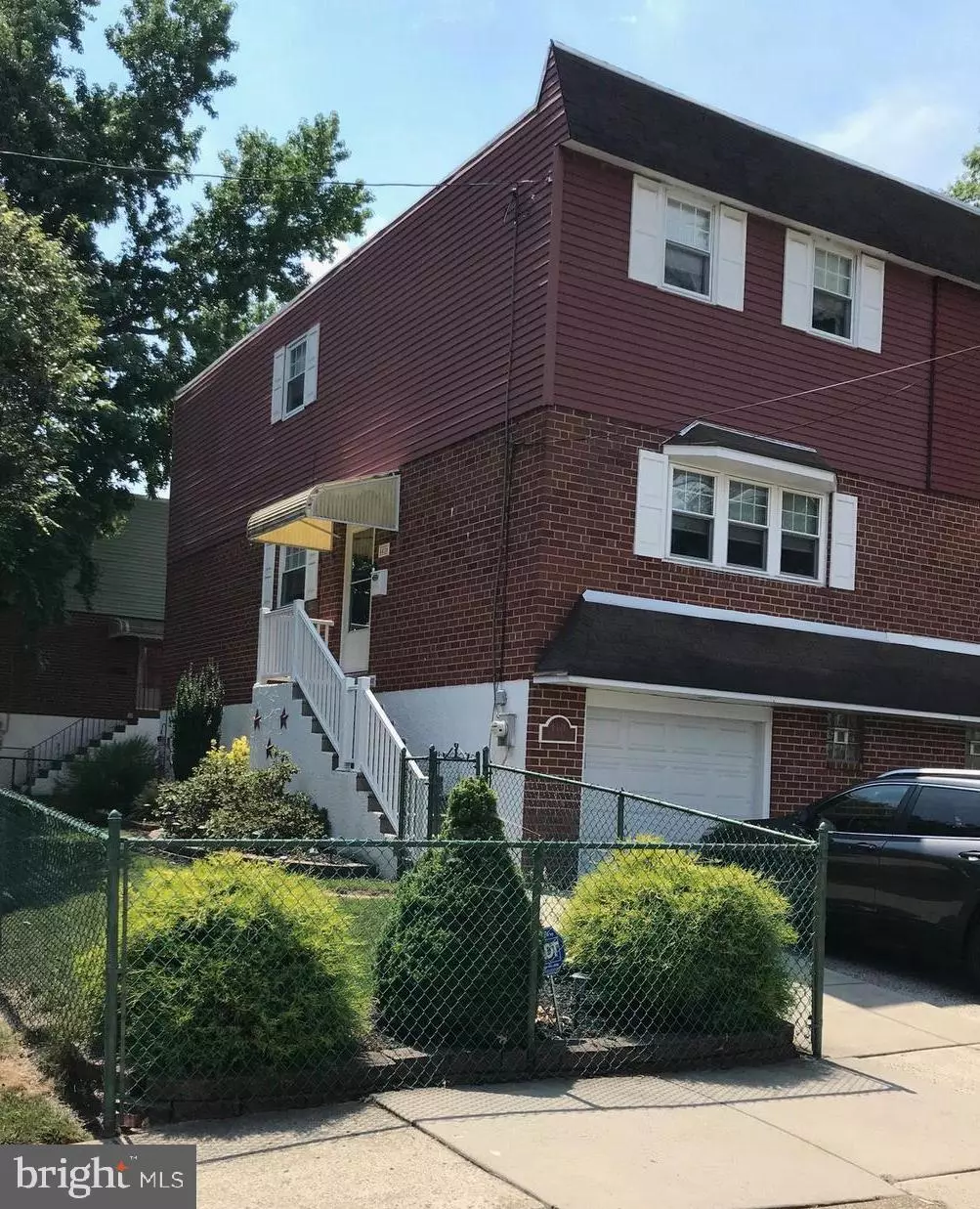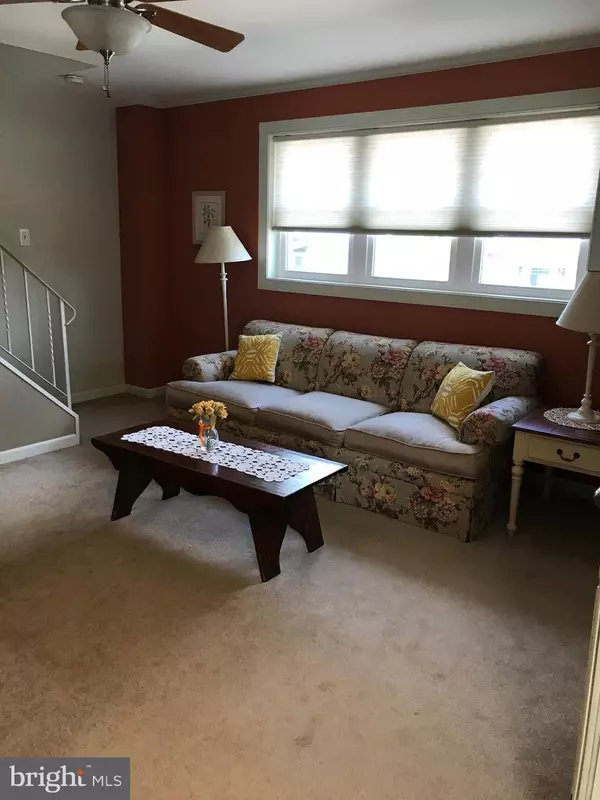$260,000
$260,000
For more information regarding the value of a property, please contact us for a free consultation.
4426 MILLETT ST Philadelphia, PA 19136
3 Beds
2 Baths
1,520 SqFt
Key Details
Sold Price $260,000
Property Type Single Family Home
Sub Type Twin/Semi-Detached
Listing Status Sold
Purchase Type For Sale
Square Footage 1,520 sqft
Price per Sqft $171
Subdivision Holmesburg
MLS Listing ID PAPH927400
Sold Date 10/21/20
Style Straight Thru
Bedrooms 3
Full Baths 1
Half Baths 1
HOA Y/N N
Abv Grd Liv Area 1,520
Originating Board BRIGHT
Year Built 1965
Annual Tax Amount $2,451
Tax Year 2020
Lot Size 2,442 Sqft
Acres 0.06
Lot Dimensions 37.57 x 65.00
Property Description
Welcome to this extremely well maintained home in a private section of Holmesburg. Corner property with lovely landscaping, rear patio and front driveway for parking. The first floor offers a spacious living room with a coat closet, a dining room , newer (4yrs old) eat in kitchen that features recessed lighting, a breakfast bar, granite counter tops, plenty of beautiful cabinets, gas cooking, garbage disposal, large pantry and vinyl wood like flooring. Second floor has three great sized bedrooms with ample closet space with ceiling fans, a double door hall closet and a linen closet and a newer (4yr old) hall bath. The finished basement has a gas ventless fireplace for cold nights and a great place to entertain, sliding doors that lead to the rear yard, a laundry area and powder room, one car attached garage with direct access to the basement and automatic opener. A one year AHS Home Warranty is being offered.
Location
State PA
County Philadelphia
Area 19136 (19136)
Zoning RSA3
Rooms
Basement Other
Main Level Bedrooms 3
Interior
Hot Water Natural Gas
Heating Forced Air
Cooling Central A/C
Heat Source Natural Gas
Exterior
Water Access N
Accessibility None
Garage N
Building
Story 2
Sewer Public Sewer
Water Public
Architectural Style Straight Thru
Level or Stories 2
Additional Building Above Grade, Below Grade
New Construction N
Schools
School District The School District Of Philadelphia
Others
Senior Community No
Tax ID 652044310
Ownership Fee Simple
SqFt Source Assessor
Special Listing Condition Standard
Read Less
Want to know what your home might be worth? Contact us for a FREE valuation!

Our team is ready to help you sell your home for the highest possible price ASAP

Bought with Joshua E. Grubensky • RE/MAX Main Line-West Chester

GET MORE INFORMATION





