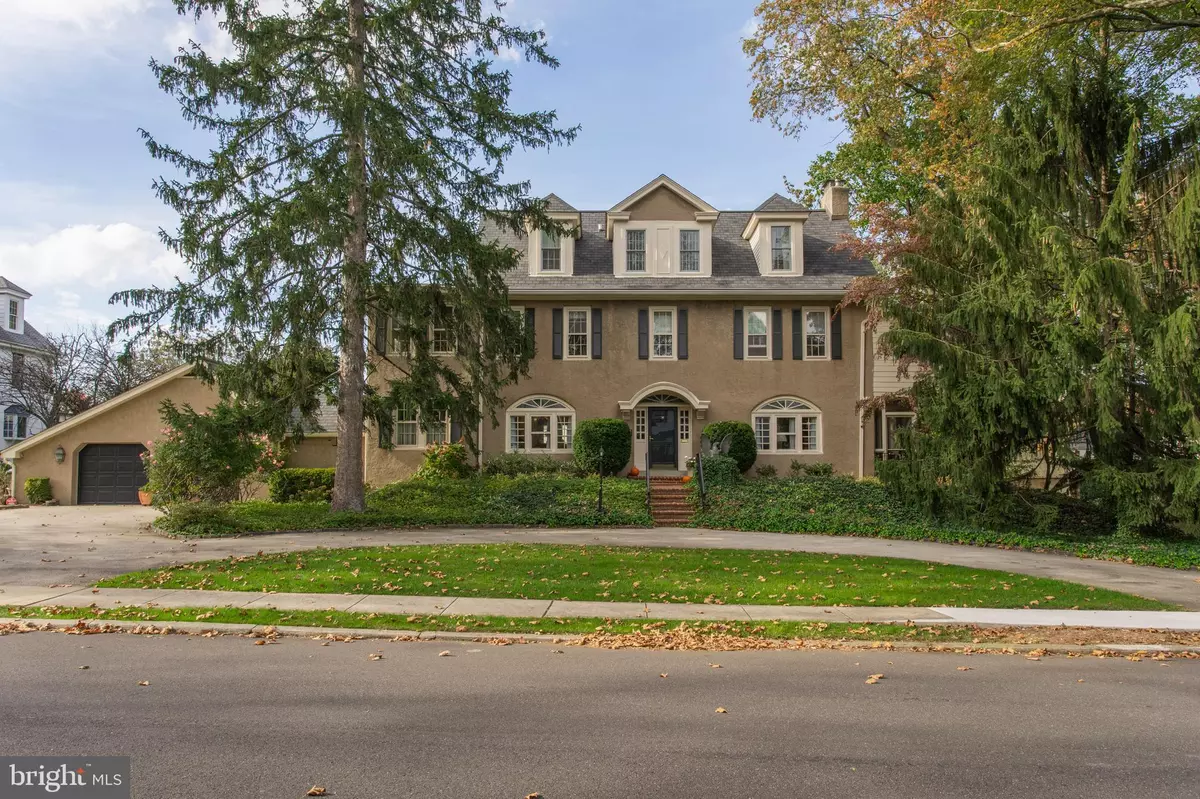$815,000
$799,000
2.0%For more information regarding the value of a property, please contact us for a free consultation.
616 RODMAN AVE. Jenkintown, PA 19046
5 Beds
5 Baths
6,300 SqFt
Key Details
Sold Price $815,000
Property Type Single Family Home
Sub Type Detached
Listing Status Sold
Purchase Type For Sale
Square Footage 6,300 sqft
Price per Sqft $129
Subdivision Jenkintown
MLS Listing ID PAMC2001069
Sold Date 12/17/21
Style Colonial
Bedrooms 5
Full Baths 3
Half Baths 2
HOA Y/N N
Abv Grd Liv Area 4,300
Originating Board BRIGHT
Year Built 1915
Annual Tax Amount $10,800
Tax Year 2021
Lot Size 0.333 Acres
Acres 0.33
Lot Dimensions 140.00 x 0.00
Property Description
This thoughtfully upgraded and exceptionally maintained home, originally built for one of John Wanamaker's family members over a century ago, features many architectural details from that era throughout the home. This stately 3 story colonial sits in one of the most desirable neighborhoods in Abington School District and is conveniently located within walking distance to shops, restaurants and train stations.
The front door opens to a vestibule with wainscoting and a glass paned door welcoming you into the expansive center foyer featuring the wide grand staircase to the upper floors. The main level, with hardwood floors, contains the living room with custom built-in shelving and a wood burning fireplace. A wonderful 3 season patio, complete with 2 ceiling fans spans the width of the home. The formal dining room, open to the kitchen, boasts a span of windows topped by a semi-circle window of original "bubble gum" stained glass. The same stained glass is featured above the front door, in the living room, and as a full circular window brightening the landing leading from the 2nd to 3rd floor. Glass paned french doors lead to a den/office with ample closet space is accessed from the dining room . The recently renovated, eat-in kitchen includes a peninsula with storage and allows for extra seating. This dream kitchen includes Silestone counters, gas oven, built in Sharp microwave drawer, and a stainless steel sink. The windows and abundant recessed lighting further enhance the space. This floor includes a convenient half bath.
On the 2nd floor, 2 generously sized bedrooms share an updated full bathroom with cement tile floors, and tiled shower. The 2nd floor is also home to the expansive main suite which includes a fireplace, dressing area, 2 closets (one of which is a walk-in), en-suite bathroom, and a generous bonus room/sitting room featuring built in shelving and 3 walls of windows that allow for an abundance of natural light. The 3rd level contains 2 more spacious bedrooms, each with 4 windows and 2 closets, as well as another updated full bath.
More living space can be found in the partially finished basement. The finished portion has 3 closets and a 1/2 bathroom. The unfinished side of the basement offers an abundance of storage and easy access to the furnace, electrical and water systems. A door from the basement leads to what was once a greenhouse that has been enclosed as a storage/mudroom with access to the backyard and 2 car garage. A substantial new brick paved patio, mature and new landscaping enhance the back yard. This is a must see!
Please abide by all Covid protocol, including wearing masks.
Showings expected to begin 10/29/21
Location
State PA
County Montgomery
Area Abington Twp (10630)
Zoning 1101
Rooms
Other Rooms Living Room, Dining Room, Primary Bedroom, Bedroom 2, Bedroom 3, Bedroom 4, Kitchen, Basement, Bedroom 1, Bonus Room, Full Bath, Half Bath, Screened Porch
Basement Full, Partially Finished, Water Proofing System
Interior
Interior Features Carpet, Built-Ins, Ceiling Fan(s), Chair Railings, Kitchen - Eat-In, Recessed Lighting, Stain/Lead Glass, Upgraded Countertops, Walk-in Closet(s), Window Treatments, Wood Floors
Hot Water Natural Gas
Heating Central, Baseboard - Hot Water
Cooling Central A/C
Flooring Hardwood, Carpet, Ceramic Tile
Fireplaces Number 2
Equipment Built-In Microwave, Dishwasher, Disposal, Dryer, Oven - Self Cleaning, Range Hood, Washer, Water Heater
Fireplace Y
Appliance Built-In Microwave, Dishwasher, Disposal, Dryer, Oven - Self Cleaning, Range Hood, Washer, Water Heater
Heat Source Natural Gas
Laundry Upper Floor
Exterior
Exterior Feature Patio(s)
Parking Features Garage Door Opener, Inside Access
Garage Spaces 7.0
Fence Electric
Utilities Available Cable TV Available, Electric Available, Natural Gas Available, Phone Available, Water Available
Water Access N
View Garden/Lawn
Roof Type Flat,Pitched
Accessibility None
Porch Patio(s)
Attached Garage 2
Total Parking Spaces 7
Garage Y
Building
Lot Description Level
Story 2
Foundation Active Radon Mitigation
Sewer Public Sewer
Water Public
Architectural Style Colonial
Level or Stories 2
Additional Building Above Grade, Below Grade
Structure Type Plaster Walls
New Construction N
Schools
Elementary Schools Highland
Middle Schools Abington Junior High School
High Schools Abington Senior
School District Abington
Others
Pets Allowed Y
Senior Community No
Tax ID 30-00-57824-007
Ownership Fee Simple
SqFt Source Assessor
Security Features Electric Alarm
Acceptable Financing Cash, Conventional, FHA
Horse Property N
Listing Terms Cash, Conventional, FHA
Financing Cash,Conventional,FHA
Special Listing Condition Standard
Pets Allowed No Pet Restrictions
Read Less
Want to know what your home might be worth? Contact us for a FREE valuation!

Our team is ready to help you sell your home for the highest possible price ASAP

Bought with Scott Laughlin • BHHS Fox & Roach Wayne-Devon
GET MORE INFORMATION





