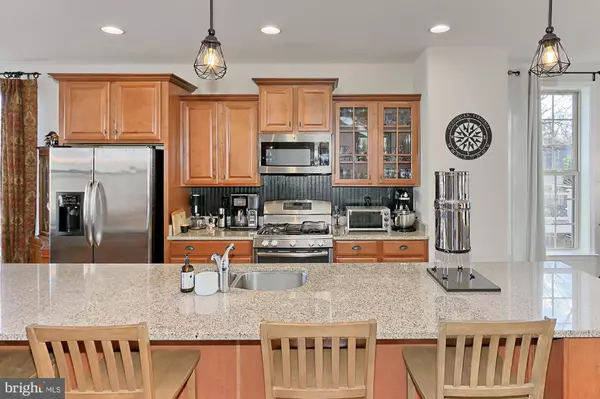$480,000
$489,900
2.0%For more information regarding the value of a property, please contact us for a free consultation.
1435 OCCOQUAN HEIGHTS CT Occoquan, VA 22125
4 Beds
4 Baths
2,216 SqFt
Key Details
Sold Price $480,000
Property Type Townhouse
Sub Type End of Row/Townhouse
Listing Status Sold
Purchase Type For Sale
Square Footage 2,216 sqft
Price per Sqft $216
Subdivision Occoquan Heights
MLS Listing ID VAPW483536
Sold Date 01/31/20
Style Colonial
Bedrooms 4
Full Baths 3
Half Baths 1
HOA Fees $75/qua
HOA Y/N Y
Abv Grd Liv Area 1,760
Originating Board BRIGHT
Year Built 2014
Annual Tax Amount $4,955
Tax Year 2019
Lot Size 3,398 Sqft
Acres 0.08
Property Description
SUPERB LOOKS LIKE A MAGAZINE END UNIT 2 CAR GARAGE TOWN HOME. Situated just minutes from the historic Occoquan, you are surrounded with old world charm with all the elements of modern living at your finger tips. Come and see this fabulous 4 bedroom, 3.5 bathroom home that is flooded in natural light due to being an unit; not only do you share 1 wall with a neighbor but you have so many additional windows that allow the natural sunlight to illuminate this glorious place. Open floor plan with hardwoods, high ceilings, crisp moldings, a STUNNING gourmet kitchen with so much room to entertain or simply live. Fabulous master suite with huge walk in closet and AMAZING shower! 2 additional cheerful bedrooms on the upper level share the well appointed hallway bathroom opposite the coveted sleeping level laundry room. The lower level houses the final bedroom with it's own full bathroom and a super cozy man cave/home office/playroom with direct access to the lower deck. An upper deck and 2 car garage complete this BEAUTIFUL HOME! Located just 10 miles from Fort Belvoir and 15 miles from Quantico / The HOA fee is $225 per quarter and includes common area maintenance and Snow Removal.
Location
State VA
County Prince William
Zoning R16
Rooms
Basement Full
Interior
Interior Features Carpet, Ceiling Fan(s), Combination Kitchen/Living, Combination Kitchen/Dining, Crown Moldings, Entry Level Bedroom, Floor Plan - Open, Kitchen - Gourmet, Kitchen - Island, Primary Bath(s), Walk-in Closet(s), Wood Floors
Heating Heat Pump(s)
Cooling Central A/C
Fireplaces Number 1
Fireplaces Type Mantel(s), Gas/Propane, Screen
Equipment Built-In Microwave, Dishwasher, Disposal, Dryer, Exhaust Fan, Freezer, Oven/Range - Gas, Washer, Water Heater
Fireplace Y
Appliance Built-In Microwave, Dishwasher, Disposal, Dryer, Exhaust Fan, Freezer, Oven/Range - Gas, Washer, Water Heater
Heat Source Natural Gas
Exterior
Parking Features Additional Storage Area, Garage - Front Entry, Inside Access
Garage Spaces 2.0
Water Access N
Accessibility None
Attached Garage 2
Total Parking Spaces 2
Garage Y
Building
Story 3+
Sewer Public Sewer
Water Public
Architectural Style Colonial
Level or Stories 3+
Additional Building Above Grade, Below Grade
New Construction N
Schools
Elementary Schools Occoquan
Middle Schools Lynn
High Schools Woodbridge
School District Prince William County Public Schools
Others
Senior Community No
Tax ID 8393-62-9884
Ownership Fee Simple
SqFt Source Assessor
Special Listing Condition Standard
Read Less
Want to know what your home might be worth? Contact us for a FREE valuation!

Our team is ready to help you sell your home for the highest possible price ASAP

Bought with Karen Schiro • Long & Foster Real Estate, Inc.

GET MORE INFORMATION





