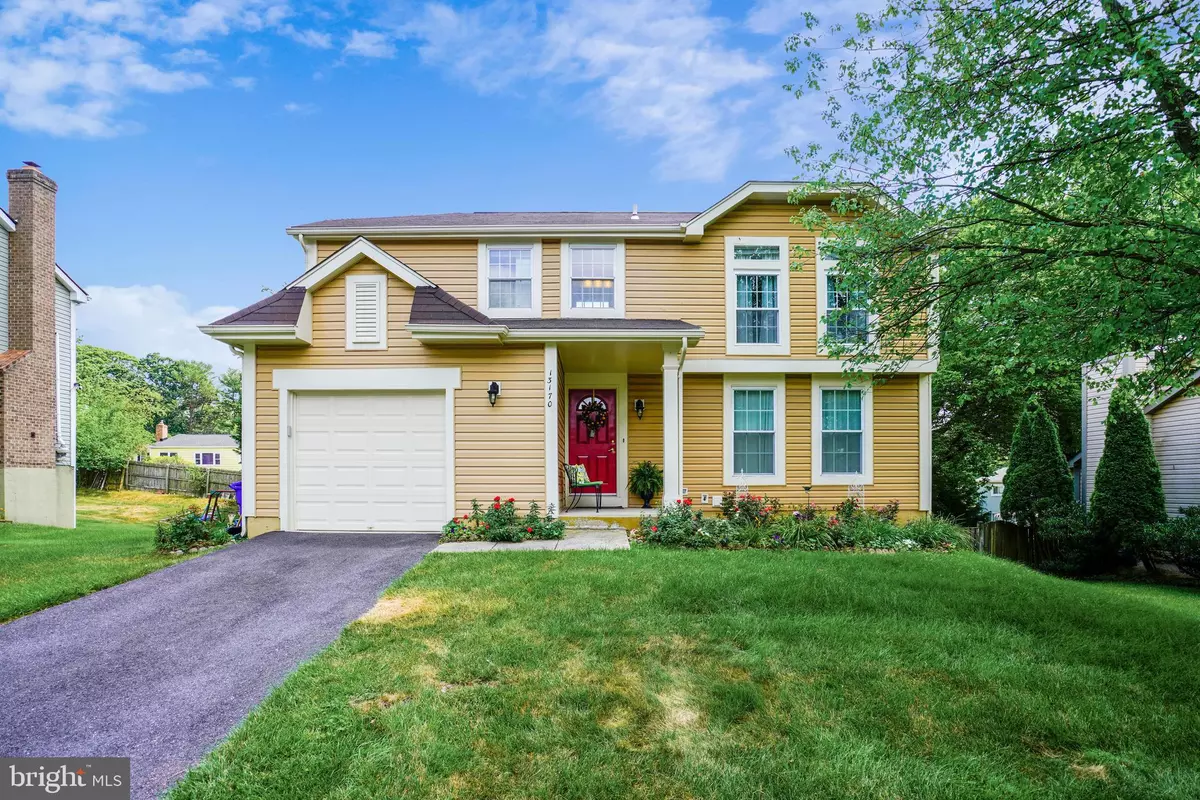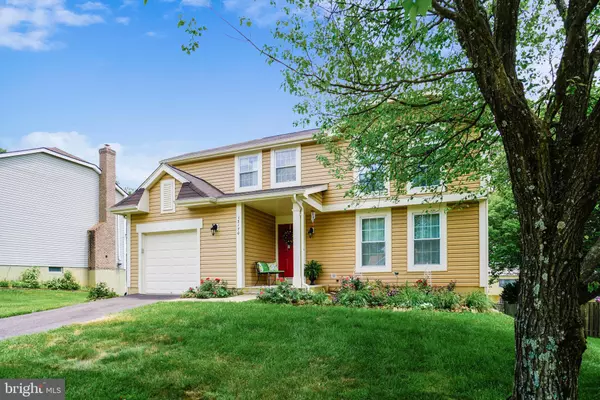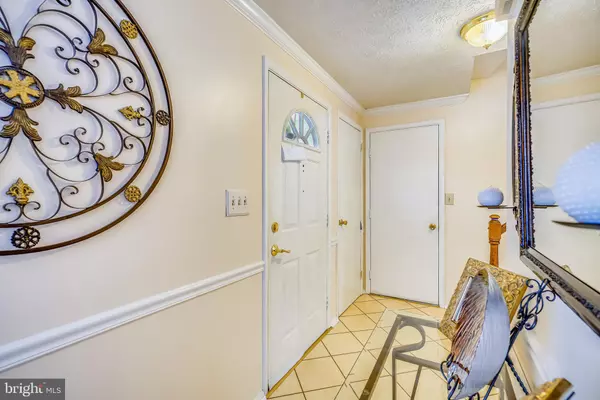$460,000
$460,000
For more information regarding the value of a property, please contact us for a free consultation.
13170 CABINWOOD DR Silver Spring, MD 20904
4 Beds
4 Baths
1,846 SqFt
Key Details
Sold Price $460,000
Property Type Single Family Home
Sub Type Detached
Listing Status Sold
Purchase Type For Sale
Square Footage 1,846 sqft
Price per Sqft $249
Subdivision Colesville Estates
MLS Listing ID MDMC716922
Sold Date 08/25/20
Style Colonial
Bedrooms 4
Full Baths 3
Half Baths 1
HOA Y/N N
Abv Grd Liv Area 1,846
Originating Board BRIGHT
Year Built 1986
Annual Tax Amount $4,436
Tax Year 2019
Lot Size 9,000 Sqft
Acres 0.21
Property Description
The Carolyn Homes Team is proud to present this turnkey colonial in Colesville Estates! This pristine and beautifully maintained home features 4 bedrooms, 3.5 bathrooms with a walkout level basement, 1-car garage, and tasteful updates throughout! You will fall in love with the sun-filled, open floor plan, and the large, wonderfully landscaped lot. The gourmet, eat-in kitchen offers ample white cabinetry, newer appliances, pantry, and breakfast area. The kitchen and breakfast area open to a cozy family room with plenty of space for the whole family to gather! Also on the main level, you will find an updated powder room, a large formal living room, dining room and access to the garage. Make your way upstairs to find the spacious owner's suite with a large walk-in closet and updated en-suite bathroom. Three more sizable bedrooms and an updated hall bathroom complete the second level. The lower level features a huge recreation room, office, W/D, and plenty of storage with full size windows and glass doors leading to the gorgeous backyard! This home is conveniently located within walking distance to the elementary school & neighborhood park with walking trails, basketball and tennis courts. Close to ICC, I-95, I-495, R29, & New Hampshire Ave. Less than 10 minutes to Kaiser Permanente & White Oak Adventist Hospital. **Seller prefers 30-day close w/ option for a 30-day rent-back. 2-hr notice required for showings as the house is still occupied. Pre-inspections welcomed. Offers due by Friday (7/24) at 2PM. Thank you!
Location
State MD
County Montgomery
Zoning R90
Rooms
Basement Fully Finished, Walkout Level, Daylight, Full
Interior
Interior Features Breakfast Area, Butlers Pantry, Carpet, Ceiling Fan(s), Crown Moldings, Family Room Off Kitchen, Formal/Separate Dining Room, Floor Plan - Open, Kitchen - Eat-In, Primary Bath(s), Recessed Lighting, Walk-in Closet(s), Wood Floors
Hot Water Natural Gas
Heating Forced Air
Cooling Central A/C
Equipment Cooktop, Dishwasher, Disposal, Dryer, Freezer, Microwave, Water Heater, Washer, Oven/Range - Electric
Fireplace N
Appliance Cooktop, Dishwasher, Disposal, Dryer, Freezer, Microwave, Water Heater, Washer, Oven/Range - Electric
Heat Source Natural Gas
Exterior
Parking Features Garage - Front Entry
Garage Spaces 1.0
Water Access N
Accessibility None
Attached Garage 1
Total Parking Spaces 1
Garage Y
Building
Story 3
Sewer Public Sewer
Water Public
Architectural Style Colonial
Level or Stories 3
Additional Building Above Grade, Below Grade
New Construction N
Schools
Elementary Schools William Tyler Page
Middle Schools Briggs Chaney
High Schools James Hubert Blake
School District Montgomery County Public Schools
Others
Senior Community No
Tax ID 160502420237
Ownership Fee Simple
SqFt Source Assessor
Special Listing Condition Standard
Read Less
Want to know what your home might be worth? Contact us for a FREE valuation!

Our team is ready to help you sell your home for the highest possible price ASAP

Bought with Gabriela Rivas • The Rivas Group, LLC.
GET MORE INFORMATION





