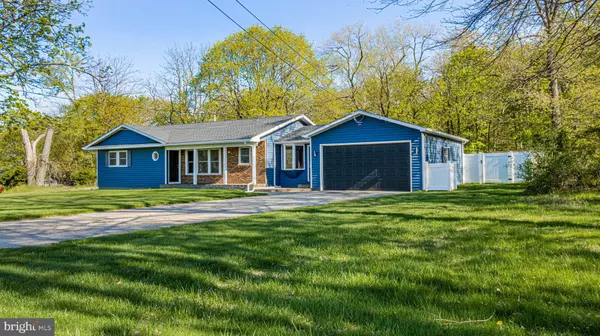$385,000
$344,900
11.6%For more information regarding the value of a property, please contact us for a free consultation.
8 W FACTORY RD Berlin, NJ 08009
3 Beds
2 Baths
1,878 SqFt
Key Details
Sold Price $385,000
Property Type Single Family Home
Sub Type Detached
Listing Status Sold
Purchase Type For Sale
Square Footage 1,878 sqft
Price per Sqft $205
Subdivision None Available
MLS Listing ID NJCD2024086
Sold Date 05/31/22
Style Ranch/Rambler
Bedrooms 3
Full Baths 2
HOA Y/N N
Abv Grd Liv Area 1,878
Originating Board BRIGHT
Year Built 1966
Annual Tax Amount $6,294
Tax Year 2021
Lot Size 0.427 Acres
Acres 0.43
Lot Dimensions 200.00 x 93.00
Property Description
The Long Rancher that everyone wants is here. Fantastic Home inside and out. When only the finest will do! Congruent throughout are the most beautiful hardwood floors (gleaming maple), copious recessed lighting (changeable LED's), and mostly Andersen Windows. The Open floorplan enables glorious site lines. The depth of field evokes a positive vibe every second you're there! 2 Large public living spaces (a Family Room and Formal Living Room). The family room has direct access via double glass doors to the curved concrete patio. The anchor focal point is the white brick natural gas fireplace. Exceptional Extra's include crown moldings, built in surround sound speakers, and nifty (built in the ceiling) motorized drop-down projection screen. The Formal Living Room connects to the kitchen and is centered by 3 connected windows. This room also has a built-in surround sound! Double the Pleasure! The kitchen is just plain AWESOME! Stainless Steel GE Appliance Package, Flecked Quartz Counter-Tops, overhead 42" black cabinets, drawers that are soft-touch built with dove-tail joints. Stainless Steel undermount sink and stacked tile back-splash. More Quartz at the center island and the ornate stainless steel exhaust hood is a real crowd pleaser. Close by but separate is the Wine/Coffee Bar! What a great idea! Plenty of room to mix any type of libation (excellent as a server area when throwing a party)! The dining area is a wide open to all the other public spaces. This section could easily accommodate a table that could seat 8-10. Can you see your family gathering here? 3 bedrooms and 2 full baths. The bedrooms are all good-sized. The hardwood and recessed lighting theme continues. All bedrooms feel restful and refined - lovely spaces! The primary bathroom is accented by beautiful materials. Standouts include the endless glass shower surround, elegant tile work (sophisticated patterning) and excellent hardware. Double vanity (furniture grade), and exquisite diamond cut custom tile flooring. Live your luxury everyday! The Second Full Bath is adjacent but completely separate from the laundry room. The extra deep soaking tub with monochromatic subway tiles is only part of the story... enjoy the refinement of the black vanity and matching mirror, upgraded hardware, and duplicating diamond shape tile pattern. Additional Amenities include: 6' white vinyl fencing (the whole back yard), newer HVAC system (approximately 8 years old) - natural gas furnace and central air, new Camden County Compliant Septic System installed 2019, roof installed circa 2017, public water, oversized 1.5 car garage. Here's Your Chance to be a factor in your families happiness! Call Today!
Location
State NJ
County Camden
Area Winslow Twp (20436)
Zoning PR1
Direction West
Rooms
Other Rooms Living Room, Dining Room, Primary Bedroom, Bedroom 2, Bedroom 3, Kitchen, Family Room, Other, Bathroom 2, Primary Bathroom
Main Level Bedrooms 3
Interior
Interior Features Breakfast Area, Built-Ins, Crown Moldings, Floor Plan - Open, Kitchen - Gourmet, Kitchen - Island, Pantry, Recessed Lighting, Soaking Tub, Upgraded Countertops, Wood Floors
Hot Water Natural Gas
Heating Forced Air
Cooling Central A/C
Flooring Tile/Brick, Hardwood
Fireplaces Number 1
Fireplaces Type Brick, Gas/Propane
Equipment Oven - Self Cleaning, Dishwasher, Built-In Microwave, Range Hood, Oven/Range - Gas, Refrigerator
Fireplace Y
Window Features Energy Efficient
Appliance Oven - Self Cleaning, Dishwasher, Built-In Microwave, Range Hood, Oven/Range - Gas, Refrigerator
Heat Source Natural Gas
Laundry Main Floor
Exterior
Exterior Feature Patio(s), Porch(es)
Parking Features Inside Access
Garage Spaces 7.0
Fence Fully, Vinyl
Utilities Available Cable TV, Natural Gas Available, Water Available
Water Access N
View Street
Roof Type Pitched,Shingle
Accessibility None
Porch Patio(s), Porch(es)
Attached Garage 1
Total Parking Spaces 7
Garage Y
Building
Lot Description Level, Open, Front Yard, Rear Yard, SideYard(s)
Story 1
Foundation Block, Crawl Space
Sewer On Site Septic
Water Public
Architectural Style Ranch/Rambler
Level or Stories 1
Additional Building Above Grade, Below Grade
New Construction N
Schools
School District Winslow Township Public Schools
Others
Senior Community No
Tax ID 36-01604-00008
Ownership Fee Simple
SqFt Source Assessor
Acceptable Financing Conventional, Cash, FHA, VA
Listing Terms Conventional, Cash, FHA, VA
Financing Conventional,Cash,FHA,VA
Special Listing Condition Standard
Read Less
Want to know what your home might be worth? Contact us for a FREE valuation!

Our team is ready to help you sell your home for the highest possible price ASAP

Bought with Robert Fein • BHHS Fox & Roach-Haverford

GET MORE INFORMATION





