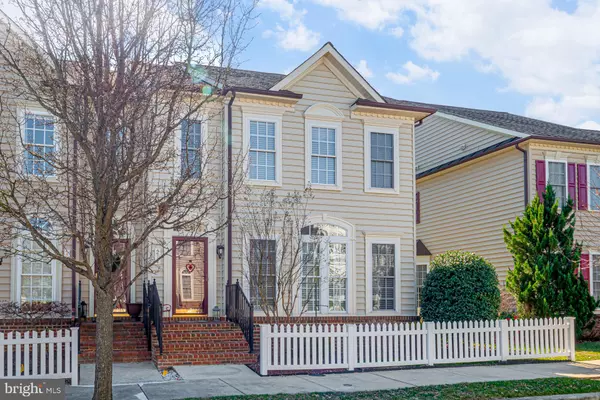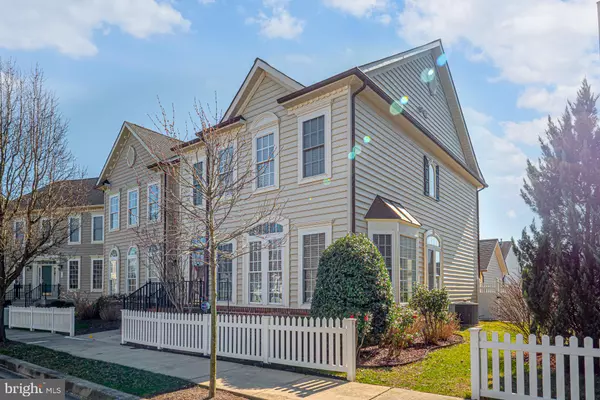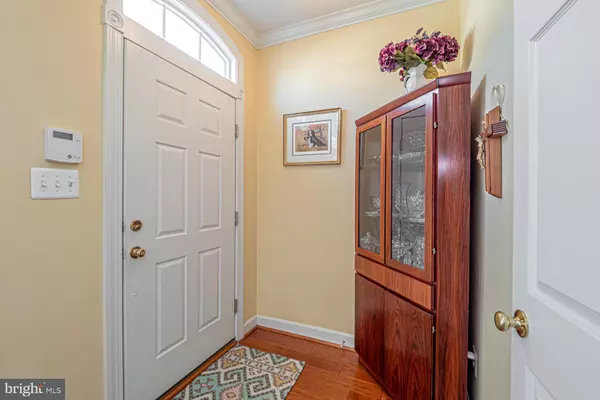$295,000
$299,999
1.7%For more information regarding the value of a property, please contact us for a free consultation.
212 GRIST MILL DR Milton, DE 19968
3 Beds
3 Baths
2,574 SqFt
Key Details
Sold Price $295,000
Property Type Townhouse
Sub Type Interior Row/Townhouse
Listing Status Sold
Purchase Type For Sale
Square Footage 2,574 sqft
Price per Sqft $114
Subdivision Cannery Village
MLS Listing ID DESU161290
Sold Date 06/30/20
Style Coastal
Bedrooms 3
Full Baths 2
Half Baths 1
HOA Fees $118/qua
HOA Y/N Y
Abv Grd Liv Area 1,716
Originating Board BRIGHT
Year Built 2006
Annual Tax Amount $1,829
Tax Year 2019
Lot Size 3,049 Sqft
Acres 0.07
Lot Dimensions 33.00 x 100.00
Property Description
You owe it to yourself to come to tour this incredible gem in the heart of Milton. This three-level twin home located in the Cannery Village community is a show stopper the minute you walk through the front door. The first floor features a light-filled formal living and formal dining area separated by the three-sided gas fireplace, a powder room, the breakfast area and the kitchen equipped with double wall oven, gas cooktop, dishwasher, refrigerator, and microwave. Walk out the back staircase to your private oasis with beautiful landscaping and paver patio. The home also features a two-car detached garage. The 2nd-floor features two guest bedrooms, the guest bathroom, and the master suite with private ensuite. The finished basement features a huge recreation room and there is another private room that could be used as a study or guest bedroom. The basement also has the rough-ins in place for a future powder room. Living in Cannery Village is like living in your very own Mayberry. The Cannery Village community is unique because it features tree-lined streets with sidewalks throughout the entire community, and white picket fences in the front of every home. The community also features both an indoor and outdoor pool, a workout room, and a meeting room. The Dogfishhead Brewery is also located on the Northern side of the community where the weekly Milton Farmer's Market is held. This home is now completely empty and easy to show. The home has been professionally cleaned and all of the carpets have been steam cleaned!
Location
State DE
County Sussex
Area Broadkill Hundred (31003)
Zoning TN
Rooms
Other Rooms Living Room, Dining Room, Primary Bedroom, Bedroom 2, Bedroom 3, Kitchen, Breakfast Room, Study, Great Room, Laundry, Utility Room, Bathroom 2, Primary Bathroom
Basement Full, Poured Concrete
Interior
Hot Water Propane
Heating Forced Air
Cooling Central A/C
Flooring Carpet, Ceramic Tile, Hardwood, Vinyl
Fireplaces Number 1
Fireplaces Type Gas/Propane
Equipment Oven - Wall, Washer, Water Heater, Refrigerator, Microwave, Dryer - Electric, Disposal, Dishwasher, Cooktop
Furnishings No
Fireplace Y
Window Features Double Hung,Double Pane,Energy Efficient
Appliance Oven - Wall, Washer, Water Heater, Refrigerator, Microwave, Dryer - Electric, Disposal, Dishwasher, Cooktop
Heat Source Propane - Leased
Laundry Dryer In Unit, Washer In Unit
Exterior
Parking Features Garage Door Opener
Garage Spaces 3.0
Utilities Available Under Ground
Water Access N
Roof Type Architectural Shingle
Accessibility None
Road Frontage Public
Total Parking Spaces 3
Garage Y
Building
Story 2
Foundation Concrete Perimeter
Sewer Public Sewer
Water Public
Architectural Style Coastal
Level or Stories 2
Additional Building Above Grade, Below Grade
Structure Type Dry Wall
New Construction N
Schools
High Schools Cape Henlopen
School District Cape Henlopen
Others
HOA Fee Include Common Area Maintenance,Management,Pool(s),Recreation Facility,Reserve Funds
Senior Community No
Tax ID 235-20.00-675.00
Ownership Fee Simple
SqFt Source Assessor
Security Features Carbon Monoxide Detector(s),Smoke Detector
Acceptable Financing Cash, Conventional, USDA, FHA, VA
Horse Property N
Listing Terms Cash, Conventional, USDA, FHA, VA
Financing Cash,Conventional,USDA,FHA,VA
Special Listing Condition Standard
Read Less
Want to know what your home might be worth? Contact us for a FREE valuation!

Our team is ready to help you sell your home for the highest possible price ASAP

Bought with Michael McDowell • Coldwell Banker Realty

GET MORE INFORMATION





