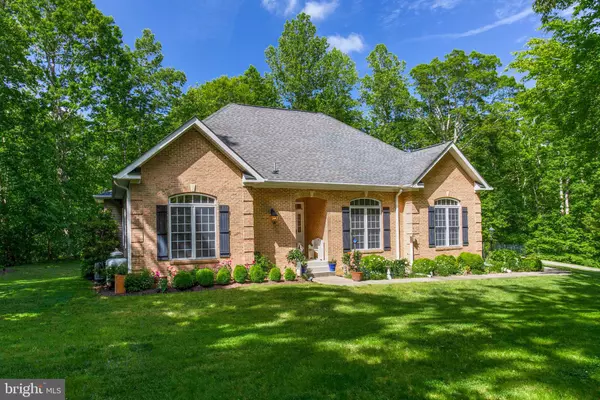$525,000
$529,900
0.9%For more information regarding the value of a property, please contact us for a free consultation.
17260 BRADDOCK PL Hughesville, MD 20637
6 Beds
4 Baths
3,256 SqFt
Key Details
Sold Price $525,000
Property Type Single Family Home
Sub Type Detached
Listing Status Sold
Purchase Type For Sale
Square Footage 3,256 sqft
Price per Sqft $161
Subdivision Benedict Plantation
MLS Listing ID MDCH213970
Sold Date 07/30/20
Style Other
Bedrooms 6
Full Baths 3
Half Baths 1
HOA Y/N N
Abv Grd Liv Area 2,056
Originating Board BRIGHT
Year Built 2004
Annual Tax Amount $4,845
Tax Year 2019
Lot Size 3.700 Acres
Acres 3.7
Property Description
Welcome to this Beautiful home in park like setting. Almost 4 Acres of landscaping and mature trees. The custom brickwork and craftsman details make this unique in so many ways. Wake up to the sounds of nature in this Six Bedroom, Three & Half Bathroom custom house. The open concept main level has a family room/dining room featuring over sized windows that look out to the wooded lot. The master bedroom has a large en suite bath. The screened porch has a spacious entertaining space with lights, fan, and a storage closet adjacent to the kitchen. Three additional bedrooms and one and a half bathrooms complete the main level. The lower level has two additional bedrooms and full bath. Perfect as an in- law suite, separate apartment or theater room. It also features a large patio, The absolute privacy of this home is a rare find. Tour today!
Location
State MD
County Charles
Zoning AC
Rooms
Basement Other
Main Level Bedrooms 4
Interior
Heating Heat Pump(s)
Cooling Ceiling Fan(s), Central A/C
Equipment Dryer, Washer, Cooktop, Disposal, Stove, Dishwasher, Refrigerator
Appliance Dryer, Washer, Cooktop, Disposal, Stove, Dishwasher, Refrigerator
Heat Source Electric
Exterior
Water Access N
Accessibility None
Garage N
Building
Story 1
Sewer Community Septic Tank, Private Septic Tank
Water Well
Architectural Style Other
Level or Stories 1
Additional Building Above Grade, Below Grade
New Construction N
Schools
School District Charles County Public Schools
Others
Senior Community No
Tax ID 0909023003
Ownership Fee Simple
SqFt Source Assessor
Special Listing Condition Standard
Read Less
Want to know what your home might be worth? Contact us for a FREE valuation!

Our team is ready to help you sell your home for the highest possible price ASAP

Bought with Karen R Gioia • RE/MAX Closers
GET MORE INFORMATION





