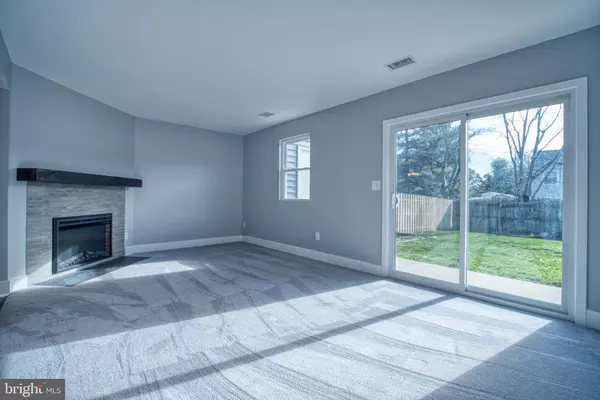$292,000
$292,000
For more information regarding the value of a property, please contact us for a free consultation.
1658 WOODTREE CT E Annapolis, MD 21409
3 Beds
3 Baths
1,360 SqFt
Key Details
Sold Price $292,000
Property Type Townhouse
Sub Type Interior Row/Townhouse
Listing Status Sold
Purchase Type For Sale
Square Footage 1,360 sqft
Price per Sqft $214
Subdivision Whispering Woods
MLS Listing ID MDAA419840
Sold Date 01/13/20
Style Colonial
Bedrooms 3
Full Baths 2
Half Baths 1
HOA Fees $24/ann
HOA Y/N Y
Abv Grd Liv Area 1,360
Originating Board BRIGHT
Year Built 1983
Annual Tax Amount $2,695
Tax Year 2019
Lot Size 2,000 Sqft
Acres 0.05
Property Description
Elegant. Sophisticated. Chic. A truly exquisite Annapolis townhome, remodeled with thought from the ground up...and it is ready for YOU! Situated on the coveted Broadneck Peninsula between Downtown Annapolis and Arnold, this modern and trendy home offers a peaceful suburban retreat. Not your average renovation project - the home features a new architectural shingle roof, siding, windows, doors, hot water heater, and even brand new roof trusses & insulation to keep your body warm and your bills low this winter. Every inch of electrical wiring, to include the meter and panel box, have been replaced for you. An upgraded contemporary kitchen offers top of the line quartz countertops and upgraded fingerprint resistant black stainless appliances. Gather 'round the stunning new fireplace which is not only modern and gorgeous, but efficient, too. You've got to check out the woodwork and lighting inside - the beautiful interior doors, casings, trim and unique modern lighting are sure to set your home off from your neighbors! Even a fully fenced backyard for your four legged friends! Whispering Woods is a short five minute Uber to Downtown Annapolis where you can wine & dine at some of Maryland's finest restaurants. Close to the Naval Academy, Rt. 50, Bay Bridge, Annapolis Mall and SO MUCH MORE. You do not want to miss this holiday offering!
Location
State MD
County Anne Arundel
Zoning R5
Interior
Interior Features Breakfast Area, Carpet, Combination Kitchen/Dining, Dining Area, Family Room Off Kitchen, Floor Plan - Traditional, Kitchen - Eat-In, Primary Bath(s), Tub Shower, Upgraded Countertops
Hot Water Electric
Heating Central, Forced Air
Cooling Central A/C
Flooring Carpet, Vinyl
Fireplaces Number 1
Fireplaces Type Electric
Equipment Built-In Microwave, Dishwasher, Exhaust Fan, Oven/Range - Electric, Refrigerator, Stainless Steel Appliances, Washer/Dryer Hookups Only
Furnishings No
Fireplace Y
Window Features Double Pane
Appliance Built-In Microwave, Dishwasher, Exhaust Fan, Oven/Range - Electric, Refrigerator, Stainless Steel Appliances, Washer/Dryer Hookups Only
Heat Source Electric
Laundry Hookup
Exterior
Exterior Feature Patio(s)
Garage Spaces 1.0
Parking On Site 1
Fence Fully, Rear, Wood
Amenities Available Tot Lots/Playground
Water Access N
Roof Type Architectural Shingle
Accessibility None
Porch Patio(s)
Total Parking Spaces 1
Garage N
Building
Lot Description Backs - Open Common Area, Level
Story 2
Sewer Public Sewer
Water Public
Architectural Style Colonial
Level or Stories 2
Additional Building Above Grade, Below Grade
New Construction N
Schools
Elementary Schools Windsor Farm
Middle Schools Severn River
High Schools Broadneck
School District Anne Arundel County Public Schools
Others
HOA Fee Include Common Area Maintenance,Snow Removal
Senior Community No
Tax ID 020392590030696
Ownership Fee Simple
SqFt Source Assessor
Acceptable Financing Cash, Conventional, FHA, VA
Listing Terms Cash, Conventional, FHA, VA
Financing Cash,Conventional,FHA,VA
Special Listing Condition Standard
Read Less
Want to know what your home might be worth? Contact us for a FREE valuation!

Our team is ready to help you sell your home for the highest possible price ASAP

Bought with Christina Weisbrod • Coldwell Banker Realty

GET MORE INFORMATION





