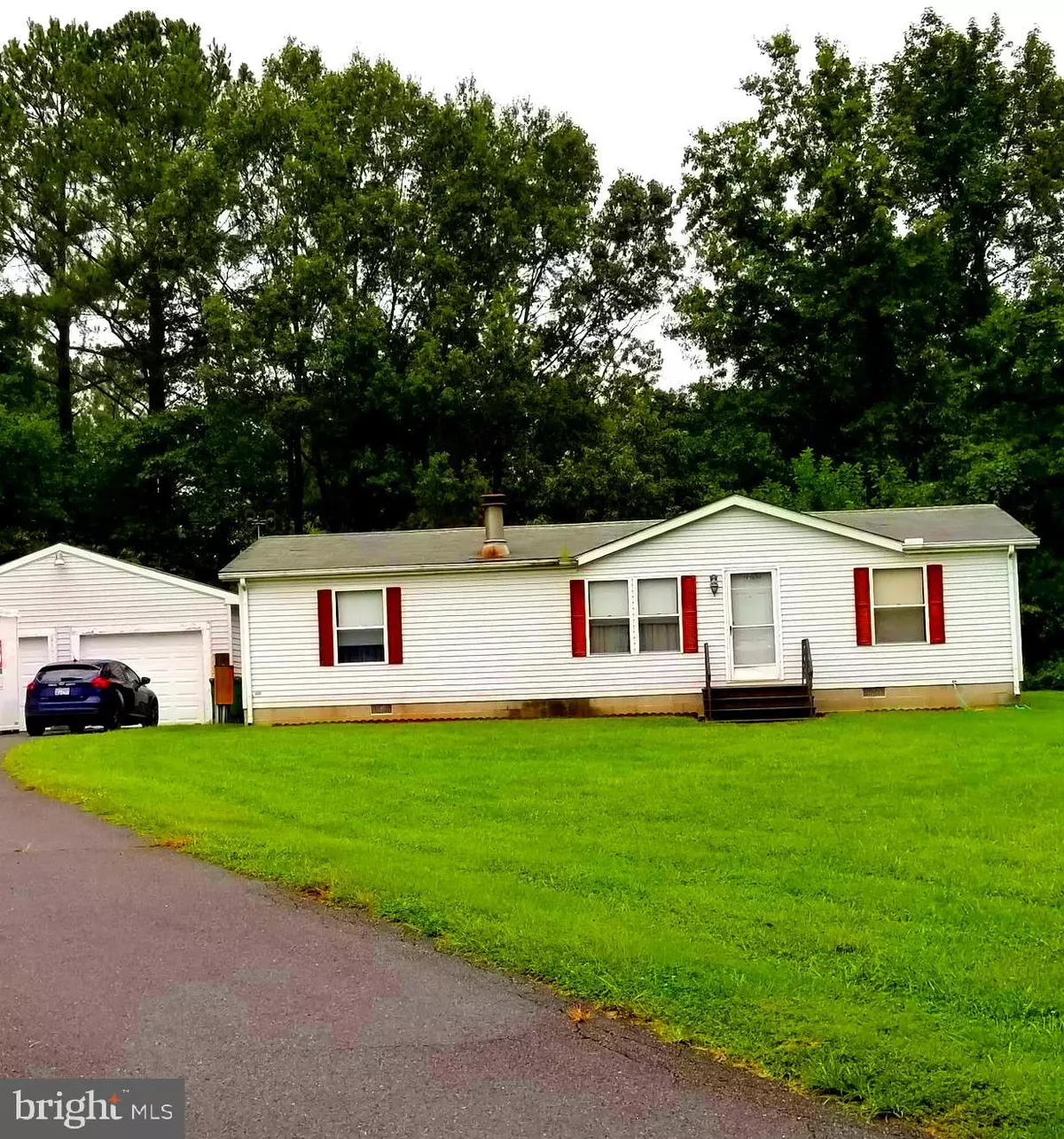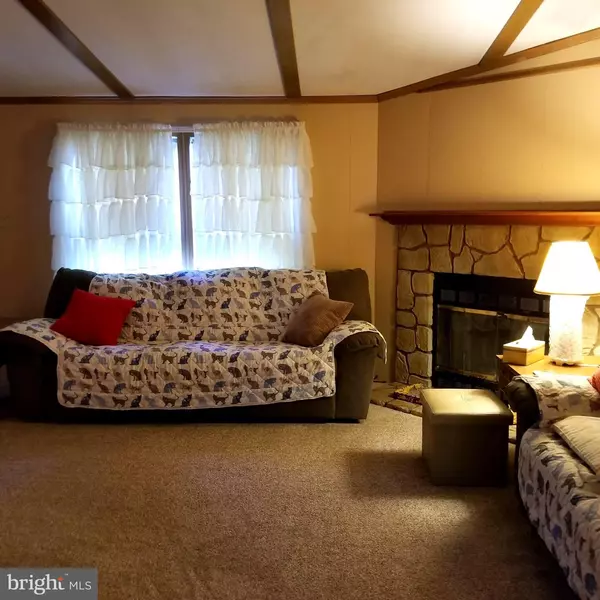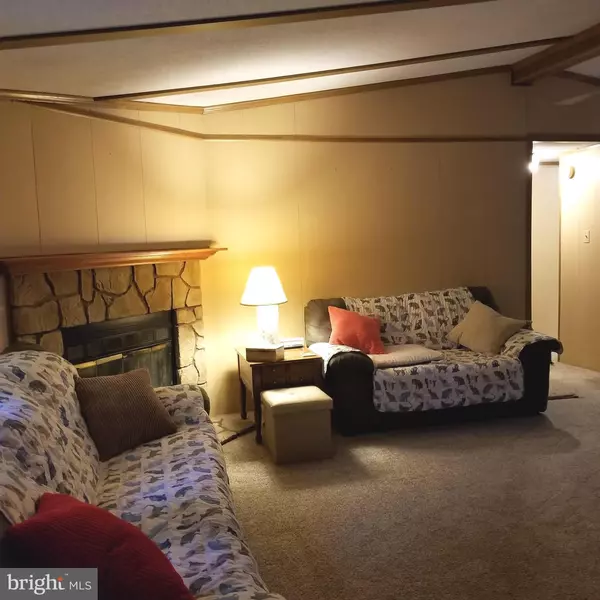$152,000
$152,500
0.3%For more information regarding the value of a property, please contact us for a free consultation.
18650 REEDY RD Marydel, MD 21649
3 Beds
2 Baths
1,232 SqFt
Key Details
Sold Price $152,000
Property Type Manufactured Home
Sub Type Manufactured
Listing Status Sold
Purchase Type For Sale
Square Footage 1,232 sqft
Price per Sqft $123
Subdivision Marydel Estates
MLS Listing ID MDCM124400
Sold Date 11/06/20
Style Modular/Pre-Fabricated
Bedrooms 3
Full Baths 2
HOA Y/N N
Abv Grd Liv Area 1,232
Originating Board BRIGHT
Year Built 1988
Annual Tax Amount $1,922
Tax Year 2020
Lot Size 1.090 Acres
Acres 1.09
Property Description
Looking for an affordable home with a two car garage? Located on a corner lot that backs to a large adjacent pond (owned by neighbor), Split design boasts a large living room with rock fireplace, dining area, kitchen with breakfast counter and laundry room. Large master bedroom with attached master bath and walk in closet. Two spacious bedrooms and hall bath on the other side of home. Outside you'll find a deck in back off of the dining area that has views of the pond. Great private spot for outside dining or relaxing. There is a two car garage and paved drive way. A new roof to be installed.
Location
State MD
County Caroline
Zoning R
Rooms
Main Level Bedrooms 3
Interior
Interior Features Breakfast Area, Carpet, Ceiling Fan(s), Dining Area, Entry Level Bedroom, Floor Plan - Traditional, Primary Bath(s), Walk-in Closet(s)
Hot Water Bottled Gas
Heating Forced Air
Cooling Central A/C
Flooring Carpet, Laminated
Fireplaces Number 1
Fireplaces Type Corner, Fireplace - Glass Doors, Wood, Stone
Equipment Dishwasher, Oven/Range - Gas, Range Hood, Refrigerator, Water Heater
Furnishings No
Fireplace Y
Appliance Dishwasher, Oven/Range - Gas, Range Hood, Refrigerator, Water Heater
Heat Source Propane - Leased
Laundry Hookup, Main Floor
Exterior
Exterior Feature Deck(s)
Parking Features Garage - Front Entry
Garage Spaces 4.0
Utilities Available Cable TV Available
Water Access N
View Pond
Street Surface Gravel,Dirt
Accessibility None
Porch Deck(s)
Total Parking Spaces 4
Garage Y
Building
Lot Description Backs to Trees, Corner, Front Yard
Story 1
Foundation Block, Permanent, Crawl Space
Sewer Community Septic Tank, Private Septic Tank
Water Well
Architectural Style Modular/Pre-Fabricated
Level or Stories 1
Additional Building Above Grade, Below Grade
New Construction N
Schools
Elementary Schools Greensboro
Middle Schools Lockerman-Denton
High Schools North Caroline
School District Caroline County Public Schools
Others
Pets Allowed Y
Senior Community No
Tax ID 0601014579
Ownership Fee Simple
SqFt Source Assessor
Acceptable Financing Conventional, FHA
Horse Property N
Listing Terms Conventional, FHA
Financing Conventional,FHA
Special Listing Condition Standard
Pets Allowed Cats OK, Dogs OK
Read Less
Want to know what your home might be worth? Contact us for a FREE valuation!

Our team is ready to help you sell your home for the highest possible price ASAP

Bought with Marcia L. Rostien • Long & Foster Real Estate, Inc.
GET MORE INFORMATION





