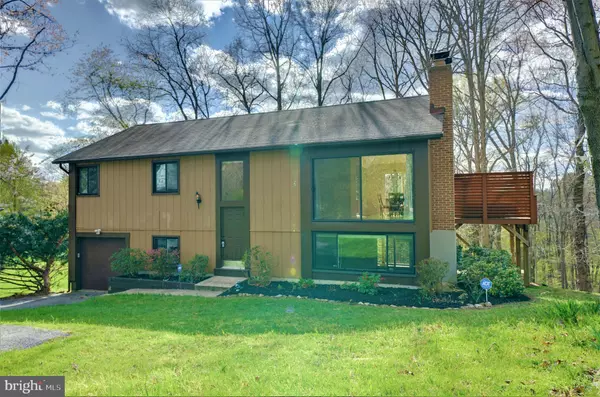$425,000
$425,000
For more information regarding the value of a property, please contact us for a free consultation.
9574 LONG LOOK LN Columbia, MD 21045
4 Beds
3 Baths
1,700 SqFt
Key Details
Sold Price $425,000
Property Type Single Family Home
Sub Type Detached
Listing Status Sold
Purchase Type For Sale
Square Footage 1,700 sqft
Price per Sqft $250
Subdivision Oakland Mills
MLS Listing ID MDHW278186
Sold Date 06/05/20
Style Contemporary
Bedrooms 4
Full Baths 3
HOA Fees $91/ann
HOA Y/N Y
Abv Grd Liv Area 1,100
Originating Board BRIGHT
Year Built 1972
Annual Tax Amount $4,922
Tax Year 2019
Lot Size 0.549 Acres
Acres 0.55
Property Description
Check out the lot size and the location of this home! If you are looking for a home set back in the trees with spectacular views. Nature lovers can sit out on the deck or watch from one of the 5 sliding glass doors, all the birds feeding and wildlife traipsing through the woods. Rare find in Columbia. You will feel like you are living in a mountain resort and yet you are minutes to the Oakland Mills Village Center or the Downtown Columbia area with the Mall, Lake and entertainment! Beautiful wood contemporary with 1 car garage, 2 fireplaces, huge deck, 3 or 4 bedrooms, 3 full baths, remodeled kitchen and baths and such an open airy floor plan. Lower level is finished with so much potential. Seller will credit $5000 towards the aging HVAC system. Home has a 1 year warranty that will convey. Shows well but being sold As Is. Hot tub will be removed prior to settlement unless the buyer wants it to remain. The home is allowing personal showing under certain strict guidelines. No overlapping appointments and protective gear must be worn to avoid any contamination.
Location
State MD
County Howard
Zoning NT
Rooms
Other Rooms Family Room
Basement Fully Finished
Main Level Bedrooms 3
Interior
Interior Features Floor Plan - Open, Kitchen - Island, Primary Bath(s), Recessed Lighting, Wood Floors
Hot Water Natural Gas
Heating Forced Air
Cooling Central A/C
Fireplaces Number 2
Equipment Dishwasher, Disposal, Dryer, Oven - Self Cleaning, Refrigerator, Washer, Microwave
Fireplace Y
Appliance Dishwasher, Disposal, Dryer, Oven - Self Cleaning, Refrigerator, Washer, Microwave
Heat Source Natural Gas
Laundry Lower Floor
Exterior
Exterior Feature Deck(s), Patio(s)
Parking Features Garage Door Opener
Garage Spaces 4.0
Amenities Available Tot Lots/Playground, Tennis Courts, Pool Mem Avail, Jog/Walk Path, Community Center, Common Grounds
Water Access N
View Trees/Woods
Roof Type Asphalt
Accessibility None
Porch Deck(s), Patio(s)
Attached Garage 1
Total Parking Spaces 4
Garage Y
Building
Lot Description Backs to Trees, Backs - Parkland, Cul-de-sac, Flag, Partly Wooded, Pipe Stem, Private, Secluded, Trees/Wooded
Story 2
Sewer Public Sewer
Water Public
Architectural Style Contemporary
Level or Stories 2
Additional Building Above Grade, Below Grade
New Construction N
Schools
Elementary Schools Talbott Springs
Middle Schools Oakland Mills
High Schools Oakland Mills
School District Howard County Public School System
Others
HOA Fee Include Common Area Maintenance,Recreation Facility
Senior Community No
Tax ID 1416080071
Ownership Fee Simple
SqFt Source Estimated
Security Features Electric Alarm
Acceptable Financing Cash, Conventional, FHA, VA
Listing Terms Cash, Conventional, FHA, VA
Financing Cash,Conventional,FHA,VA
Special Listing Condition Standard
Read Less
Want to know what your home might be worth? Contact us for a FREE valuation!

Our team is ready to help you sell your home for the highest possible price ASAP

Bought with Eric J Figurelle • Cummings & Co. Realtors
GET MORE INFORMATION





