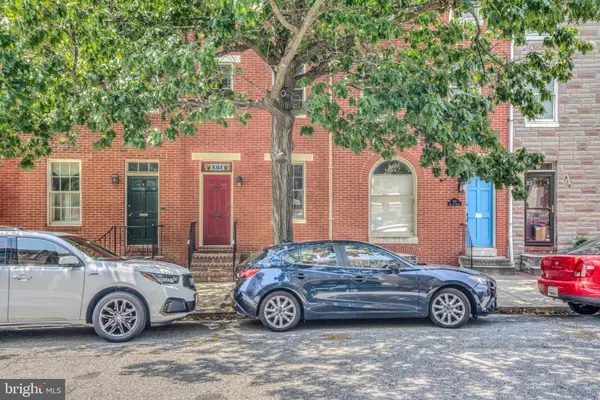$379,000
$379,000
For more information regarding the value of a property, please contact us for a free consultation.
914 WILLIAM ST Baltimore, MD 21230
3 Beds
3 Baths
2,062 SqFt
Key Details
Sold Price $379,000
Property Type Townhouse
Sub Type Interior Row/Townhouse
Listing Status Sold
Purchase Type For Sale
Square Footage 2,062 sqft
Price per Sqft $183
Subdivision Federal Hill Historic District
MLS Listing ID MDBA2015582
Sold Date 01/07/22
Style Federal
Bedrooms 3
Full Baths 2
Half Baths 1
HOA Y/N N
Abv Grd Liv Area 1,862
Originating Board BRIGHT
Year Built 1900
Annual Tax Amount $9,825
Tax Year 2021
Property Description
Gorgeous brick row home in the center of the Historic Federal Hill. Home was renovated buy a builder who added great details that include a a gourmet kitchen. subzero counter depth refrigerator, Dacor Gas Range/Electric Convection Oven, wrap around porch, Velux electric sky lights in bedroom and bathroom, large bathroom spaces, built ins, walk in closets and chair rail. The second floor master bathroom has a cozy Mr. Steam, steam shower and large whirlpool tub as well as sky lights. The home combines modern amenities while still keeping a historical look. The house boasts three fireplaces and multiple charming indoor and outdoor living/entertaining spaces. The basement has 9ft, ceilings, interior and exterior access that walks outside through a door and up onto the patio area. (there are also current drawings to make the basement and apartment or in-law suite) Home also has an alarm and video surveillance system, recently replaces water heater, new HVAC system (2018). This classic, well built, Federal Hill Gem checks all the boxes, is close to the harbor with easy access to major highways. Make your appointment today.
Location
State MD
County Baltimore City
Zoning R-7
Rooms
Basement Daylight, Full, Interior Access, Outside Entrance, Poured Concrete, Shelving, Space For Rooms, Walkout Stairs, Windows, Workshop
Main Level Bedrooms 1
Interior
Interior Features Bar, Breakfast Area, Combination Dining/Living, Combination Kitchen/Living, Dining Area, Family Room Off Kitchen, Floor Plan - Open, Formal/Separate Dining Room, Kitchen - Eat-In, Kitchen - Gourmet, Recessed Lighting, Skylight(s), Soaking Tub, Stain/Lead Glass, Stall Shower, Upgraded Countertops, Wood Floors, Walk-in Closet(s)
Hot Water Natural Gas
Heating Forced Air
Cooling Central A/C
Fireplaces Number 2
Equipment Built-In Microwave, Dishwasher, Disposal, Dryer, Exhaust Fan, Oven - Wall, Oven/Range - Gas, Range Hood, Refrigerator, Six Burner Stove, Stainless Steel Appliances, Washer
Fireplace Y
Appliance Built-In Microwave, Dishwasher, Disposal, Dryer, Exhaust Fan, Oven - Wall, Oven/Range - Gas, Range Hood, Refrigerator, Six Burner Stove, Stainless Steel Appliances, Washer
Heat Source Natural Gas
Exterior
Exterior Feature Patio(s), Porch(es), Wrap Around
Water Access N
Accessibility None
Porch Patio(s), Porch(es), Wrap Around
Garage N
Building
Story 3
Foundation Block
Sewer Public Septic, Public Sewer
Water Public
Architectural Style Federal
Level or Stories 3
Additional Building Above Grade, Below Grade
New Construction N
Schools
School District Baltimore City Public Schools
Others
Senior Community No
Tax ID 0324020919 008
Ownership Fee Simple
SqFt Source Estimated
Security Features Electric Alarm,Exterior Cameras,Security System,Smoke Detector
Special Listing Condition Standard
Read Less
Want to know what your home might be worth? Contact us for a FREE valuation!

Our team is ready to help you sell your home for the highest possible price ASAP

Bought with Jeff D Washo • Compass
GET MORE INFORMATION





