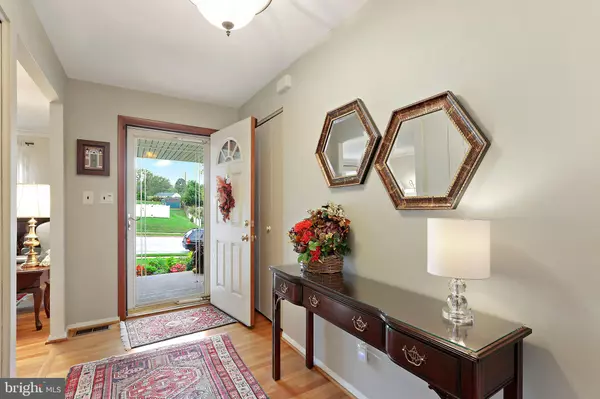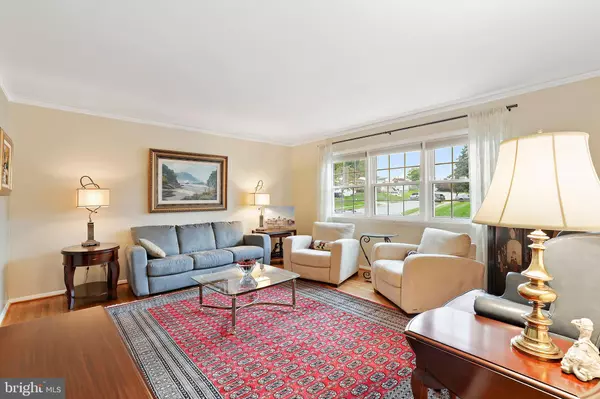$410,000
$389,000
5.4%For more information regarding the value of a property, please contact us for a free consultation.
119 CHERRY VALLEY RD Reisterstown, MD 21136
4 Beds
3 Baths
1,944 SqFt
Key Details
Sold Price $410,000
Property Type Single Family Home
Sub Type Detached
Listing Status Sold
Purchase Type For Sale
Square Footage 1,944 sqft
Price per Sqft $210
Subdivision Reisterstown
MLS Listing ID MDBC2000293
Sold Date 11/30/21
Style Ranch/Rambler
Bedrooms 4
Full Baths 3
HOA Y/N N
Abv Grd Liv Area 1,584
Originating Board BRIGHT
Year Built 1963
Annual Tax Amount $3,726
Tax Year 2020
Lot Size 0.258 Acres
Acres 0.26
Property Sub-Type Detached
Property Description
THE ETHOS OF BETTER LIVING STARTS HERE. Impeccable, beautifully maintained 4 Bedroom, 3 Bath rancher with a walk-out lower level. Main level hardwood floors, Foyer, formal Living Room and Dining Room. Kitchen with stainless steel appliances and granite flows to family Room with sliding doors to Deck. Primary Bedroom with Primary bath plus 2 additional Bedrooms and Hall Bath complete the main level. Lower Level Recreation Room with a gas stove and sliding doors to Patio and yard, Bedroom 4, full Bath, Office and Laundry Room. Gas heat, cooking and hot water. Pristine concrete Carport seconds as a covered Patio. Beautiful backyard enclosed with vinyl fencing with garden shed. Elevated Deck overlooks yard. Great quiet location but close to everything!
Location
State MD
County Baltimore
Zoning RES
Rooms
Other Rooms Living Room, Dining Room, Primary Bedroom, Bedroom 2, Bedroom 3, Bedroom 4, Kitchen, Family Room, Foyer, Recreation Room, Bonus Room
Basement Full, Heated, Improved, Walkout Level
Main Level Bedrooms 3
Interior
Hot Water Natural Gas
Heating Forced Air
Cooling Central A/C
Fireplaces Number 1
Equipment Refrigerator, Oven/Range - Gas, Range Hood, Dishwasher, Disposal
Appliance Refrigerator, Oven/Range - Gas, Range Hood, Dishwasher, Disposal
Heat Source Natural Gas
Laundry Lower Floor
Exterior
Exterior Feature Patio(s), Deck(s)
Garage Spaces 1.0
Carport Spaces 1
Water Access N
Accessibility None
Porch Patio(s), Deck(s)
Total Parking Spaces 1
Garage N
Building
Story 2
Foundation Block
Sewer Public Sewer
Water Public
Architectural Style Ranch/Rambler
Level or Stories 2
Additional Building Above Grade, Below Grade
New Construction N
Schools
School District Baltimore County Public Schools
Others
Senior Community No
Tax ID 04040416045460
Ownership Fee Simple
SqFt Source Assessor
Special Listing Condition Standard
Read Less
Want to know what your home might be worth? Contact us for a FREE valuation!

Our team is ready to help you sell your home for the highest possible price ASAP

Bought with Patrick O Okesola • Long & Foster Real Estate, Inc.
GET MORE INFORMATION





