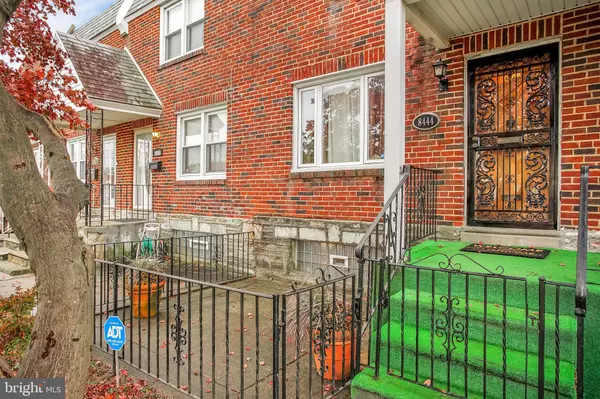$173,000
$179,900
3.8%For more information regarding the value of a property, please contact us for a free consultation.
8444 BAYARD ST Philadelphia, PA 19150
3 Beds
1 Bath
1,131 SqFt
Key Details
Sold Price $173,000
Property Type Townhouse
Sub Type Interior Row/Townhouse
Listing Status Sold
Purchase Type For Sale
Square Footage 1,131 sqft
Price per Sqft $152
Subdivision Cedarbrook
MLS Listing ID PAPH853850
Sold Date 01/13/20
Style AirLite
Bedrooms 3
Full Baths 1
HOA Y/N N
Abv Grd Liv Area 1,131
Originating Board BRIGHT
Year Built 1950
Annual Tax Amount $1,726
Tax Year 2020
Lot Size 1,449 Sqft
Acres 0.03
Lot Dimensions 16.16 x 89.66
Property Description
Welcome home to Nice Brick Townhome in Cedarbrook. Where you are greeted with beautiful hardwood floors throughout. Look forward to entertain guests on the spacious deck or watch the big game in the partially finished basement. A whirlpool jetted bath awaits to help you soak the evening away! Home is well maintained and is just minutes away from Target, Walmart, Burlington Coat Factory and other stores. Areas close by are Chestnut Hill, Jenkintown and Willow Grove. close to major highways including 309, PA Turnpike, 611 and Lincoln Drive. Available Immediately
Location
State PA
County Philadelphia
Area 19150 (19150)
Zoning RSA5
Rooms
Other Rooms Living Room, Dining Room, Primary Bedroom, Bedroom 2, Bedroom 3, Kitchen, Family Room
Basement Full
Interior
Hot Water Natural Gas
Heating Forced Air
Cooling Central A/C
Flooring Hardwood
Fireplace N
Heat Source Natural Gas
Exterior
Parking Features Built In
Garage Spaces 1.0
Water Access N
Roof Type Flat
Accessibility None
Attached Garage 1
Total Parking Spaces 1
Garage Y
Building
Story 2
Sewer Public Sewer
Water Public
Architectural Style AirLite
Level or Stories 2
Additional Building Above Grade, Below Grade
New Construction N
Schools
School District The School District Of Philadelphia
Others
Pets Allowed N
Senior Community No
Tax ID 501206500
Ownership Fee Simple
SqFt Source Assessor
Acceptable Financing Cash, Conventional, FHA, VA
Listing Terms Cash, Conventional, FHA, VA
Financing Cash,Conventional,FHA,VA
Special Listing Condition Standard
Read Less
Want to know what your home might be worth? Contact us for a FREE valuation!

Our team is ready to help you sell your home for the highest possible price ASAP

Bought with Richard Friedman • RE/MAX Centre Realtors
GET MORE INFORMATION





