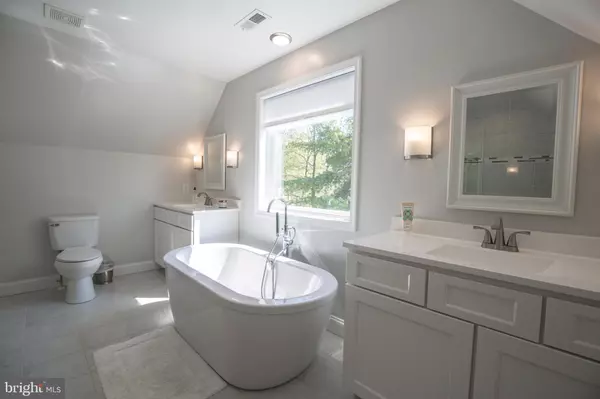$425,000
$419,900
1.2%For more information regarding the value of a property, please contact us for a free consultation.
18732 HOLLY WAY Valley Lee, MD 20692
4 Beds
3 Baths
2,500 SqFt
Key Details
Sold Price $425,000
Property Type Single Family Home
Sub Type Detached
Listing Status Sold
Purchase Type For Sale
Square Footage 2,500 sqft
Price per Sqft $170
Subdivision None Available
MLS Listing ID MDSM168902
Sold Date 06/19/20
Style Cape Cod
Bedrooms 4
Full Baths 3
HOA Y/N N
Abv Grd Liv Area 2,500
Originating Board BRIGHT
Year Built 1987
Annual Tax Amount $2,335
Tax Year 2019
Lot Size 1.000 Acres
Acres 1.0
Property Description
Beautifully remodeled 4-bedroom 3 full bath cape cod in Valley Lee off of Drayden Road. This 1 acre lot is ALL usable, and feels so much bigger than an acre. You will fall in love with the views of the farm across the road from the front porch! In the downstairs common area you will find a gourmet kitchen, which features a HUGE island (9.5 ft x 4 ft), double ovens, a 5 burner propane cooktop, 2 sinks, a built-in wine cooler, and tons of storage! Most of the downstairs area has low VOC bamboo flooring. The family room area is pre-wired for a surround sound system. The VERY spacious master bedroom has a large walk-in closet. The master bathroom has a free-standing soaking tub, separate vanities, and a beautiful tiled shower! The tankless water heater provides efficiency while keeping the electric bills low, and the house is equipped with a water filtration system. The oversized garage is 33 ft. x 22 ft. and comes with two high amperage connections, hanging storage, and a sink.
Location
State MD
County Saint Marys
Zoning RPD
Rooms
Other Rooms Primary Bedroom
Main Level Bedrooms 2
Interior
Interior Features Breakfast Area, Carpet, Ceiling Fan(s), Combination Dining/Living, Combination Kitchen/Dining, Combination Kitchen/Living, Entry Level Bedroom, Family Room Off Kitchen, Floor Plan - Open, Kitchen - Island, Kitchen - Gourmet, Primary Bath(s), Recessed Lighting, Soaking Tub, Tub Shower, Upgraded Countertops, Walk-in Closet(s), Other
Heating Heat Pump(s)
Cooling Central A/C, Ceiling Fan(s), Heat Pump(s), Programmable Thermostat
Flooring Bamboo, Ceramic Tile, Carpet
Equipment Cooktop, Dishwasher, Disposal, ENERGY STAR Refrigerator, Microwave, Oven - Self Cleaning, Oven - Double, Oven/Range - Gas, Range Hood, Refrigerator, Stainless Steel Appliances, Water Dispenser, Water Heater - Tankless
Furnishings No
Fireplace N
Window Features Screens,Energy Efficient
Appliance Cooktop, Dishwasher, Disposal, ENERGY STAR Refrigerator, Microwave, Oven - Self Cleaning, Oven - Double, Oven/Range - Gas, Range Hood, Refrigerator, Stainless Steel Appliances, Water Dispenser, Water Heater - Tankless
Heat Source Electric, Propane - Leased
Laundry Hookup, Upper Floor
Exterior
Parking Features Additional Storage Area, Garage - Front Entry, Garage Door Opener, Inside Access, Oversized
Garage Spaces 2.0
Water Access N
Accessibility Other
Attached Garage 2
Total Parking Spaces 2
Garage Y
Building
Lot Description Cleared, Front Yard, No Thru Street, Rear Yard, Rural
Story 2
Sewer On Site Septic
Water Well
Architectural Style Cape Cod
Level or Stories 2
Additional Building Above Grade, Below Grade
New Construction N
Schools
School District St. Mary'S County Public Schools
Others
Pets Allowed Y
Senior Community No
Tax ID 1902024403
Ownership Fee Simple
SqFt Source Estimated
Acceptable Financing Conventional, FHA, Cash, USDA, VA, Other
Horse Property N
Listing Terms Conventional, FHA, Cash, USDA, VA, Other
Financing Conventional,FHA,Cash,USDA,VA,Other
Special Listing Condition Standard
Pets Allowed Dogs OK, Cats OK
Read Less
Want to know what your home might be worth? Contact us for a FREE valuation!

Our team is ready to help you sell your home for the highest possible price ASAP

Bought with Jaqualine Newberry • CENTURY 21 New Millennium

GET MORE INFORMATION





