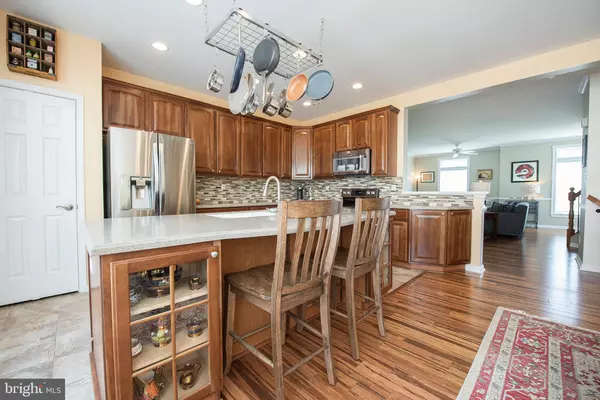$333,500
$329,900
1.1%For more information regarding the value of a property, please contact us for a free consultation.
1703 NORTHRIDGE CT Phoenixville, PA 19460
3 Beds
3 Baths
1,672 SqFt
Key Details
Sold Price $333,500
Property Type Townhouse
Sub Type End of Row/Townhouse
Listing Status Sold
Purchase Type For Sale
Square Footage 1,672 sqft
Price per Sqft $199
Subdivision Northridge
MLS Listing ID PACT511330
Sold Date 08/21/20
Style Other
Bedrooms 3
Full Baths 2
Half Baths 1
HOA Fees $140/mo
HOA Y/N Y
Abv Grd Liv Area 1,672
Originating Board BRIGHT
Year Built 2006
Annual Tax Amount $6,070
Tax Year 2020
Lot Size 1,650 Sqft
Acres 0.04
Lot Dimensions 0.00 x 0.00
Property Description
Beautiful well-maintained townhome located within the well sought-after Phoenixville School District is surely one you do not want to miss. Walk through the front door to find a beautiful entry way featuring wrought iron banister staircase and beautiful French doors to your right leading to a bonus room perfect for an in-home office or gym. This extra room has bamboo flooring, recessed lighting and a ceiling fan. The entry level is also complete with a nice sized laundry room, coat closet and access to the oversized two-car garage. Shelving for all your storage needs will stay with the house. On the second level you will find the main living space, filled with plenty of natural light!! You will be greeted by a nice sized living room complete, large windows featuring custom blinds, chair rail, crown molding and a ceiling fan. The entire HOUSE has tiger striped HARDWOOD FLOORS! A powder room is located off the living room as well. The kitchen is the avid cookers dream, complete with raised panel cherry cabinets, CORIAN countertops, large island with mullion doors, stainless steel appliances, new backsplash, pantry and recessed lighting. Large sliding glass door that leads to the NEW nicely sized composite deck, great for outdoor entertaining. The deck was recently updated to a composite material for a maintenance free life! The staircase with wrought iron banister that leads to the upper level to where three bedrooms and two full bathrooms are located. The upper level with the beautiful flow of the bamboo flooring is impressionable. The UPDATED full bath in the hallway features a tile tub surround, NEW floors, and NEW vanity. The master suite features a trey ceiling, ceiling fan, two large windows, walk-in closet with Elfa CLOSET ORGANIZER. The master bath has a soaking tub, stand up stall shower, tile flooring, and double vanity sink. One of the other bedrooms also features an Elfa storage design in the closet. But that is not all, this home has a NEW Hot water heater (2019), beautifully landscaped common areas, and is close to schools, shopping and main routes for commuting. There are over 10 trails within minutes from Phoenixville for those who like to walk, bike or run. Don t forget First Fridays in Phoenixville, too! This home will NOT last for long, don t wait, make this home your FOREVER home today!
Location
State PA
County Chester
Area Phoenixville Boro (10315)
Zoning MR
Rooms
Other Rooms Living Room, Dining Room, Primary Bedroom, Bedroom 2, Bedroom 3, Kitchen
Basement Full
Interior
Hot Water Natural Gas
Heating Forced Air
Cooling Central A/C
Fireplace N
Heat Source Natural Gas
Laundry Lower Floor
Exterior
Parking Features Garage - Front Entry
Garage Spaces 4.0
Water Access N
Accessibility 2+ Access Exits
Attached Garage 2
Total Parking Spaces 4
Garage Y
Building
Story 2
Sewer Public Sewer
Water Public
Architectural Style Other
Level or Stories 2
Additional Building Above Grade, Below Grade
New Construction N
Schools
School District Phoenixville Area
Others
Pets Allowed Y
Senior Community No
Tax ID 15-04 -0756
Ownership Fee Simple
SqFt Source Assessor
Special Listing Condition Standard
Pets Allowed Cats OK, Dogs OK
Read Less
Want to know what your home might be worth? Contact us for a FREE valuation!

Our team is ready to help you sell your home for the highest possible price ASAP

Bought with Christian Arabia • Long & Foster Real Estate, Inc.
GET MORE INFORMATION





