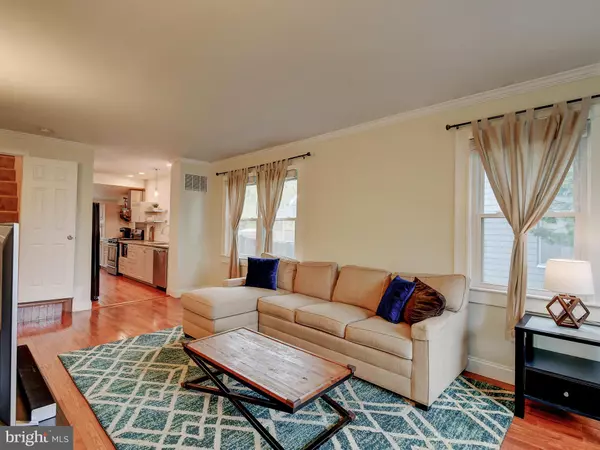$254,000
$254,900
0.4%For more information regarding the value of a property, please contact us for a free consultation.
710 GITTINGS AVE Baltimore, MD 21212
3 Beds
2 Baths
1,536 SqFt
Key Details
Sold Price $254,000
Property Type Single Family Home
Sub Type Detached
Listing Status Sold
Purchase Type For Sale
Square Footage 1,536 sqft
Price per Sqft $165
Subdivision Lake Walker
MLS Listing ID MDBA508410
Sold Date 07/02/20
Style Cape Cod
Bedrooms 3
Full Baths 2
HOA Y/N N
Abv Grd Liv Area 1,170
Originating Board BRIGHT
Year Built 1926
Annual Tax Amount $4,964
Tax Year 2019
Lot Size 5,275 Sqft
Acres 0.12
Property Description
Honey stop the car! Don't miss this Move-In Ready home in the heart of Lake Walker / Cedarcroft! Recently updated and freshly painted, this home is sure to please the most discerning of buyer. The moment you walk in the front door you will notice the gleaming Hardwood floors throughout the main level. The generous sized Living Room boasts loads of natural light from the many windows and opens to your gourmet renovated Kitchen with granite counters and separate Dining area. Enjoy 2 Main Level Bedrooms and a Full Bathroom. Upstairs you will find a generous sized 3rd Bedroom featuring all new carpet. Lower Level Family Room offers plenty of room for recreation or additional living space. Outside you will enjoy your private, Fully Fenced Rear yard with large deck - perfect for BBQ's and entertaining! 30+ Year Roof Installed just 4 Years ago! Be sure to check out the 3D Virtual tour - https://bit.ly/710Gittings
Location
State MD
County Baltimore City
Zoning R-3
Rooms
Other Rooms Living Room, Bedroom 2, Bedroom 3, Kitchen, Family Room, Bedroom 1, Recreation Room, Bathroom 1, Bathroom 2
Basement Daylight, Partial, Full, Fully Finished
Main Level Bedrooms 2
Interior
Interior Features Ceiling Fan(s), Combination Kitchen/Dining, Combination Dining/Living, Crown Moldings, Dining Area, Entry Level Bedroom, Floor Plan - Open, Kitchen - Galley, Kitchen - Gourmet, Kitchen - Table Space, Pantry, Window Treatments
Heating Forced Air
Cooling Central A/C
Flooring Hardwood, Ceramic Tile
Equipment Built-In Range, Dryer, Dishwasher, Oven/Range - Gas, Refrigerator, Range Hood, Stainless Steel Appliances, Washer
Fireplace N
Window Features Double Pane
Appliance Built-In Range, Dryer, Dishwasher, Oven/Range - Gas, Refrigerator, Range Hood, Stainless Steel Appliances, Washer
Heat Source Natural Gas
Laundry Has Laundry, Lower Floor
Exterior
Fence Fully, Rear
Water Access N
Roof Type Shingle
Accessibility None
Garage N
Building
Lot Description Level, Rear Yard
Story 2
Sewer Public Sewer
Water Public
Architectural Style Cape Cod
Level or Stories 2
Additional Building Above Grade, Below Grade
New Construction N
Schools
School District Baltimore City Public Schools
Others
Senior Community No
Tax ID 0327555122 016
Ownership Fee Simple
SqFt Source Estimated
Acceptable Financing Cash, Conventional, FHA, VA
Listing Terms Cash, Conventional, FHA, VA
Financing Cash,Conventional,FHA,VA
Special Listing Condition Standard
Read Less
Want to know what your home might be worth? Contact us for a FREE valuation!

Our team is ready to help you sell your home for the highest possible price ASAP

Bought with Jeffrey A Nelson • Berkshire Hathaway HomeServices PenFed Realty

GET MORE INFORMATION





