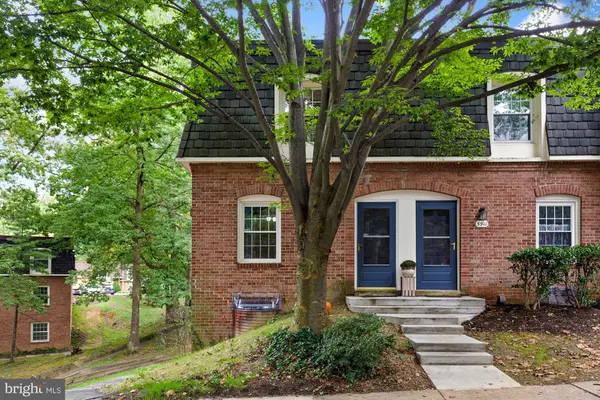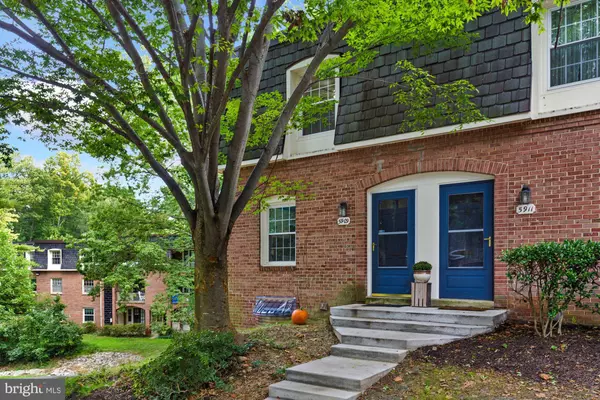$330,000
$325,000
1.5%For more information regarding the value of a property, please contact us for a free consultation.
5909 NOBLESTOWN RD #40 Springfield, VA 22152
2 Beds
2 Baths
1,488 SqFt
Key Details
Sold Price $330,000
Property Type Condo
Sub Type Condo/Co-op
Listing Status Sold
Purchase Type For Sale
Square Footage 1,488 sqft
Price per Sqft $221
Subdivision Cardinal Forest
MLS Listing ID VAFX1158208
Sold Date 11/18/20
Style Colonial
Bedrooms 2
Full Baths 1
Half Baths 1
Condo Fees $496/mo
HOA Y/N N
Abv Grd Liv Area 992
Originating Board BRIGHT
Year Built 1968
Annual Tax Amount $3,314
Tax Year 2020
Property Description
OPEN HOUSE SATURDAY 10/10 1-4PM & SUNDAY 10/11 1-4PM*Fabulous End Townhouse in Popular Cardinal Forest*Lovingly maintained & updated*Hardwood Floors in Living Room, Dining Room, Both Bedrooms, & upper staircase*Kitchen w/Updated Stainless Steel Appliances (approx 2009) including Smooth Top Stove, & Built-in Microwave*Kitchen New Countertop w/Double Sink (approx 2009)*Updated GE Electric Panel approx 1998*New Furnace & A/C approx 2009*Remodeled Bathrooms (approx 2009):Sinks, Sink Faucets, Toilet, Tile Flooring/Grout (in both bathrooms), & tub faucet (upstairs bathroom)*New Light Fixtures (approx 2009) including 4 ceiling fans w/lights*All new (approx 2009) outlets, outlet plates, & light switches, light switch plates*4 Windows Updated (approx 2009) in both BRs and Kitchen*3 New Dual Carbon Monoxide/ Smoke Detectors (Installed (9/22/20)*All new Interior Doors, Handles, Hardware, & Trim(2009) including Bedroom doors, Closet Doors, Linen Closet door, Entryway Closet Door, Door at top of stairs leading to basement, & Bathroom Doors*Plumbing-(approx 2017/18) New Main Drain piping segment in middle & basement level inside the home*Walkout Rec Room w/Updated Vinyl Slider leading to Fenced Yard w/Patio & Overlooking Trees*Front Load Washer & Dryer ("as-is") in Laundry/Utility/Storage Room*Cardinal Forest Condo Fee pays for: Gas Heat, Gas Water Heater, Water & Sewer Service, Master Insurance Policy, Roof Replacement, Exterior Home Maintenance such as gutter cleaning and trim painting, front grass cutting, Fence Repair/Replacement, 2 Community Pools, Multiple Tennis Courts, Basketball Courts, Tot-Lots, 2 Party Rooms, and On-Site Management (located just down the block). Please practice Realtor Association COVID19-safe recommended showing procedures - WEAR A MASK, all parties should use hand sanitizer provided at the front door before going through the house. If you or anyone in your party are feeling unwell, please rescheduling. Please no small children during showing and one group through the property at a time. HURRY THIS BEAUTY WILL NOT LAST LONG!
Location
State VA
County Fairfax
Zoning 370
Rooms
Other Rooms Living Room, Dining Room, Primary Bedroom, Bedroom 2, Kitchen, Recreation Room, Utility Room, Bathroom 1, Bathroom 2
Basement Fully Finished, Walkout Level
Interior
Interior Features Ceiling Fan(s), Dining Area, Floor Plan - Traditional, Kitchen - Galley, Wood Floors
Hot Water Natural Gas
Heating Forced Air
Cooling Central A/C, Ceiling Fan(s)
Flooring Hardwood, Carpet, Ceramic Tile
Equipment Built-In Microwave, Dishwasher, Disposal, Dryer - Electric, Exhaust Fan, Oven - Self Cleaning, Oven/Range - Electric, Range Hood, Refrigerator, Stainless Steel Appliances, Washer
Fireplace N
Window Features Wood Frame,Storm
Appliance Built-In Microwave, Dishwasher, Disposal, Dryer - Electric, Exhaust Fan, Oven - Self Cleaning, Oven/Range - Electric, Range Hood, Refrigerator, Stainless Steel Appliances, Washer
Heat Source Natural Gas
Laundry Basement
Exterior
Fence Wood, Rear
Utilities Available Cable TV Available, Natural Gas Available, Electric Available, Sewer Available, Water Available
Amenities Available Basketball Courts, Common Grounds, Party Room, Pool - Outdoor, Swimming Pool, Tennis Courts, Tot Lots/Playground
Water Access N
View Trees/Woods
Accessibility None
Garage N
Building
Lot Description Backs to Trees, Backs - Open Common Area, Trees/Wooded
Story 3
Foundation Slab
Sewer Public Sewer
Water Public
Architectural Style Colonial
Level or Stories 3
Additional Building Above Grade, Below Grade
Structure Type Dry Wall,High
New Construction N
Schools
Elementary Schools Cardinal Forest
Middle Schools Irving
High Schools West Springfield
School District Fairfax County Public Schools
Others
HOA Fee Include Common Area Maintenance,Ext Bldg Maint,Gas,Heat,Lawn Care Front,Management,Pool(s),Reserve Funds,Road Maintenance,Sewer,Snow Removal,Trash
Senior Community No
Tax ID 0794 10 0040
Ownership Condominium
Security Features Smoke Detector
Acceptable Financing Cash, Conventional, FHA, VA, VHDA
Horse Property N
Listing Terms Cash, Conventional, FHA, VA, VHDA
Financing Cash,Conventional,FHA,VA,VHDA
Special Listing Condition Standard
Read Less
Want to know what your home might be worth? Contact us for a FREE valuation!

Our team is ready to help you sell your home for the highest possible price ASAP

Bought with Irma Alba • The ONE Street Company

GET MORE INFORMATION





