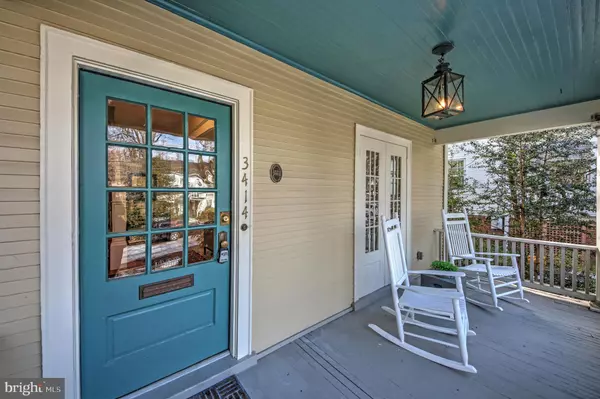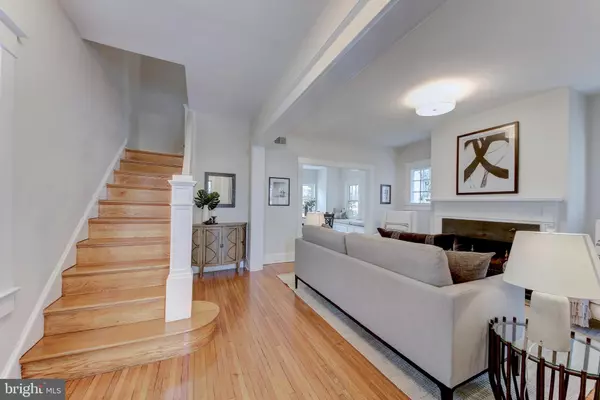$1,585,000
$1,200,000
32.1%For more information regarding the value of a property, please contact us for a free consultation.
3414 RODMAN ST NW Washington, DC 20008
3 Beds
2 Baths
1,898 SqFt
Key Details
Sold Price $1,585,000
Property Type Single Family Home
Sub Type Detached
Listing Status Sold
Purchase Type For Sale
Square Footage 1,898 sqft
Price per Sqft $835
Subdivision Cleveland Park
MLS Listing ID DCDC2033116
Sold Date 02/24/22
Style Farmhouse/National Folk,Traditional
Bedrooms 3
Full Baths 2
HOA Y/N N
Abv Grd Liv Area 1,298
Originating Board BRIGHT
Year Built 1916
Annual Tax Amount $9,243
Tax Year 2022
Lot Size 5,300 Sqft
Acres 0.12
Lot Dimensions 132.50' x 40'
Property Description
Perfectly nestled on a quiet side-street in the heart of Cleveland Park, 3414 Rodman Street, NW is a classic porch-front farmhouse. With original wavy pane glass windows (including six over six, six over one, and three over one windows), French doors, built-ins, brass doorknobs, and original hardwood floors, this home is filled with historic details yet is fully updated for modern living. ------
The front yard, with mature plantings, leads to a welcoming front porch which is ideal for relaxing while enjoying the beautiful views of Rodman Street. The formal foyer greets you as you enter the home and opens to the living room which is bathed in sunlight and is anchored by a wood-burning fireplace. The dining room is open to the formal dining room and features a charming custom built-in bench and two exposures overlooking the garden. ------
The updated, eat-in kitchen provides crisp cream-white cabinets (with built-in draw organizers), white quartz counters, a farmhouse sink, gas cooking and stainless appliances. The breakfast nook overlooks the peaceful rear garden and has a custom built-in bookcase for cookbooks or extra storage.
There is direct access to the back yard through the breakfast room. The large, level and fully-fenced backyard is surrounded by and anchored by large, majestic trees. A detached one-car garage currently acts as a large storage shed but could be returned to use as parking. ------
Upstairs are two spacious bedrooms, with original heart pine floors and paneled doors - further lending to the homes character. The primary bedroom is oversized, with two closets and private access to a balcony overlooking the backyard. The ceramic tile full bath has an original medicine cabinet and window. -------
The lower level provides a third bedroom with en-suite updated bath and private entrance to the rear garden. You will also find the laundry and mechanical room with central air and boiler for the radiator heat.
This ideal location is minutes from Rock Creek Park and both commercial corridors of Cleveland Park. Its a short stroll to Connecticut Avenue for the Cleveland Park Metro Station (Red Line), Target, Yes! Organic Grocery, shops, and restaurants. The opposite direction is the brand-new Hearst Pool and Park, Giant grocery, numerous additional restaurants, and shops. A Wegmans is scheduled to open only a few blocks away this summer.
Location
State DC
County Washington
Zoning R-2
Direction North
Rooms
Other Rooms Living Room, Dining Room, Primary Bedroom, Bedroom 2, Bedroom 3, Kitchen, Breakfast Room, Laundry, Bathroom 1, Full Bath
Basement Daylight, Partial, Front Entrance, Interior Access, Outside Entrance, Sump Pump, Fully Finished
Interior
Interior Features Attic, Breakfast Area, Built-Ins, Dining Area, Floor Plan - Traditional, Formal/Separate Dining Room, Kitchen - Eat-In, Wood Floors
Hot Water Natural Gas
Heating Radiator
Cooling Central A/C
Flooring Hardwood, Ceramic Tile, Wood
Fireplaces Number 1
Fireplaces Type Wood, Mantel(s)
Equipment Built-In Range, Dishwasher, Washer, Dryer, Refrigerator, Stainless Steel Appliances, Oven/Range - Gas
Furnishings No
Fireplace Y
Window Features Double Pane,Wood Frame,Casement,Double Hung,Storm
Appliance Built-In Range, Dishwasher, Washer, Dryer, Refrigerator, Stainless Steel Appliances, Oven/Range - Gas
Heat Source Natural Gas
Laundry Basement, Has Laundry, Dryer In Unit, Washer In Unit
Exterior
Exterior Feature Porch(es), Balcony
Parking Features Covered Parking, Garage - Rear Entry
Garage Spaces 1.0
Fence Rear, Wood
Utilities Available Cable TV Available, Electric Available, Natural Gas Available, Phone Available, Water Available, Sewer Available
Water Access N
View Trees/Woods, Street
Roof Type Shingle
Street Surface Black Top,Paved
Accessibility None
Porch Porch(es), Balcony
Road Frontage City/County, Public, State
Total Parking Spaces 1
Garage Y
Building
Lot Description Landscaping, Level, Premium, Rear Yard
Story 3
Foundation Permanent, Slab
Sewer Public Sewer
Water Public
Architectural Style Farmhouse/National Folk, Traditional
Level or Stories 3
Additional Building Above Grade, Below Grade
Structure Type Dry Wall
New Construction N
Schools
Elementary Schools Hearst
Middle Schools Deal
High Schools Jackson-Reed
School District District Of Columbia Public Schools
Others
Pets Allowed Y
Senior Community No
Tax ID 2063//0075
Ownership Fee Simple
SqFt Source Assessor
Security Features Main Entrance Lock,Security System
Acceptable Financing Conventional, Cash, FHA, VA
Horse Property N
Listing Terms Conventional, Cash, FHA, VA
Financing Conventional,Cash,FHA,VA
Special Listing Condition Standard
Pets Allowed No Pet Restrictions
Read Less
Want to know what your home might be worth? Contact us for a FREE valuation!

Our team is ready to help you sell your home for the highest possible price ASAP

Bought with Meredith L Margolis • Compass
GET MORE INFORMATION





