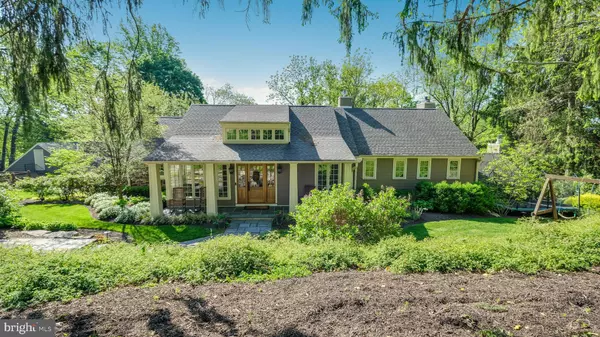$1,725,000
$1,725,000
For more information regarding the value of a property, please contact us for a free consultation.
24 EASTHILL DR Doylestown, PA 18901
5 Beds
4 Baths
4,889 SqFt
Key Details
Sold Price $1,725,000
Property Type Single Family Home
Sub Type Detached
Listing Status Sold
Purchase Type For Sale
Square Footage 4,889 sqft
Price per Sqft $352
Subdivision Doylestown Boro
MLS Listing ID PABU495268
Sold Date 09/15/20
Style Carriage House,Cape Cod
Bedrooms 5
Full Baths 3
Half Baths 1
HOA Y/N N
Abv Grd Liv Area 4,889
Originating Board BRIGHT
Year Built 1952
Annual Tax Amount $10,620
Tax Year 2020
Lot Size 0.700 Acres
Acres 0.7
Lot Dimensions 120.00 x 220.00
Property Description
You need to step inside 24 Easthill Drive to FULLY appreciate it! Enter from the new driveway off of Easthill Drive, down the blue stone walkway w/ cascading waterfall that ends at your bluestone, Craftsman-style front porch. Enter through the Spanish cedar & glass front door into the grand foyer with exposed stone, walls of windows and two mudrooms with antique school room sliding doors. This Doylestown Borough "Jewel" is a Jarrett Vaughan/Ellen Happ/Peg Prizer Masterpiece. The exquisite interior design was inspired by Diane Zabiela of Bank Street Design. The 2013 renovation transformed this sweet home into a stunning piece of craftsmanship that includes: a grand turned staircase, exquisite master suite, great room/outdoor Adirondack Mountain-style porch with cedar beams & framing, 5 Bedrooms, & 3.5 baths. Meticulous details can be found throughout: angled wood ceilings, walls of windows, beamed ceilings, banquet dining, built-ins & window seats. The upper level offers 3 bedrooms and a gorgeous master suite. The master suite features radiant heat flooring, vaulted ceiling w/beams, a sitting area with Vermont Casting Radiance gas stove, a window seat with views of the backyard & storage below. There are his & hers walk-in closets with custom built cabinetry and a luxurious master bath. The master bath features "Calcutta Gold" marble countertop w/ two sinks and a stacked stone accent wall, radiant heat under Italian antique-finish stone tile, & shower w/ dual shower head including rain shower head. Also upstairs, you will find a laundry room with Yeager's custom cabinetry including built-in hampers, ironing board & utility sink. Three More Good Sized Bedrooms and updated hall bath (2009) w/tile enclosed shower & oval Kohler tub w/Meganite countertops, & radiant heat complete this upper level. Up another staircase, you will find a sweet 5th bedroom/guest room. Coming down the turned staircase, you'll find the Living Room with stone fireplace, twin built-in corner cabinets & another window seat with views of the lush backyard. The updated kitchen (2006) is truly the "heart of the home" as you have a 360 degree view of ALL of the spacious rooms on the First Floor. The Kitchen features Signature Cabinetry with Mercer Tile inserts, new island w/stained heart pine top, Marvel refrigerator drawers, "AGA" 6-4 Dual Fuel Range (6 Gas Burners + 4 Electric Ovens), and Verdi Oasis "Antique" granite countertops. Off of the kitchen, is a walk-in pantry plus a FREEZER ROOM and WINE CELLAR! The wine cellar has a 500 bottle capacity w/temperature control Wine Guardian system & elegant Brown "Leathered" Granite. The grand Great Room features an entire wall of windows, exposed stone walls, a bluestone "Dry Stack" wood-burning fireplace with reclaimed wood beam mantle, and stone hearth w/ firewood storage. A built-in banquet provides a cozy spot for dining by the fire. Built-ins surround this banquet - one with a desk with antique reclaimed wood top & the other with wet bar, two Subzero refrigerators, ice maker and sink. Step outside into the Adirondack- style porch with Cedar beams & framing, outdoor kitchen w/ built-in DCS Gas Grill, custom hood, "Leathered" granite countertop, and Cold Spring cabinetry. Relax on your private Bluestone patio with fire-pit and sunken hot tub while you view the grounds designed by renowned landscape architect Peg Prizer. The grounds are an absolute DELIGHT with the an abundance of perennials, flowering trees, ground covers that provide year round beauty and also wonderful privacy. Landscaping & hardscaping were done by Summer Sweet Farm Landscaping. Enjoy your large vegetable garden, tree house, zip-line and a trampoline! The two car detached garage has a second story and could be used as an office/studio/yoga space/in-law suite. This is Doylestown Borough Living at its Finest! Walk to everything! Call for your Private Showing we are now permitted to show with safety guidelines in place.
Location
State PA
County Bucks
Area Doylestown Boro (10108)
Zoning R1
Direction West
Rooms
Basement Fully Finished, Heated, Improved, Interior Access
Interior
Interior Features Built-Ins, Combination Dining/Living, Butlers Pantry, Carpet, Exposed Beams, Family Room Off Kitchen, Kitchen - Island, Pantry, Recessed Lighting, Skylight(s), Upgraded Countertops, Walk-in Closet(s), Wine Storage
Hot Water Electric
Heating Hot Water
Cooling Central A/C
Flooring Hardwood, Ceramic Tile, Heated
Fireplaces Number 4
Fireplaces Type Wood, Gas/Propane, Stone, Mantel(s)
Fireplace Y
Heat Source Natural Gas
Laundry Upper Floor
Exterior
Exterior Feature Patio(s), Screened, Porch(es)
Parking Features Garage - Front Entry, Garage Door Opener, Oversized
Garage Spaces 2.0
Water Access N
Roof Type Asbestos Shingle
Accessibility None
Porch Patio(s), Screened, Porch(es)
Total Parking Spaces 2
Garage Y
Building
Story 2.5
Sewer Public Sewer
Water Public
Architectural Style Carriage House, Cape Cod
Level or Stories 2.5
Additional Building Above Grade, Below Grade
Structure Type Beamed Ceilings,Vaulted Ceilings
New Construction N
Schools
Elementary Schools Linden
Middle Schools Lenape
High Schools Central Bucks High School West
School District Central Bucks
Others
Senior Community No
Tax ID 08-009-316
Ownership Fee Simple
SqFt Source Estimated
Special Listing Condition Standard
Read Less
Want to know what your home might be worth? Contact us for a FREE valuation!

Our team is ready to help you sell your home for the highest possible price ASAP

Bought with Florence Smerconish • Compass RE

GET MORE INFORMATION





