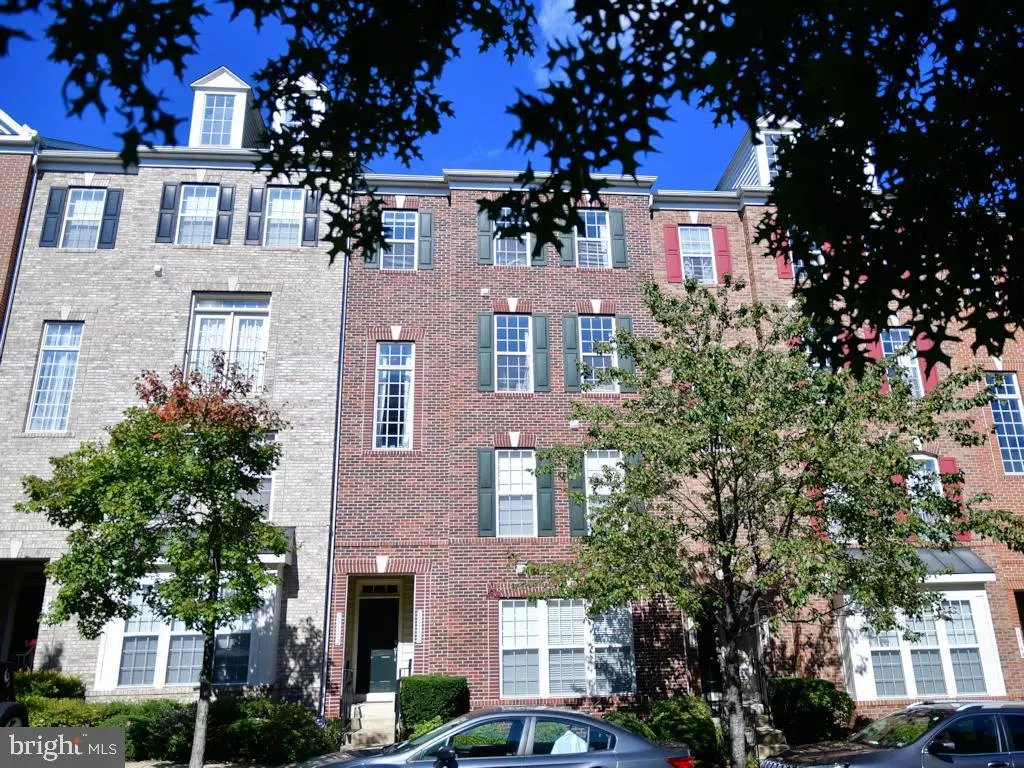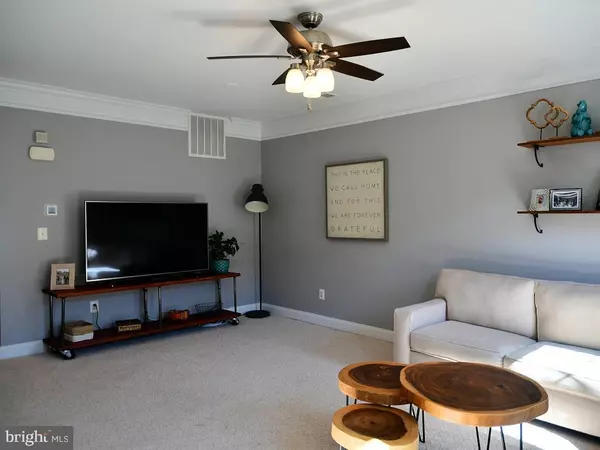$355,000
$343,000
3.5%For more information regarding the value of a property, please contact us for a free consultation.
15152 KENTSHIRE DR Woodbridge, VA 22191
3 Beds
3 Baths
2,164 SqFt
Key Details
Sold Price $355,000
Property Type Condo
Sub Type Condo/Co-op
Listing Status Sold
Purchase Type For Sale
Square Footage 2,164 sqft
Price per Sqft $164
Subdivision Potomac Club
MLS Listing ID VAPW506074
Sold Date 10/30/20
Style Bi-level
Bedrooms 3
Full Baths 2
Half Baths 1
Condo Fees $214/mo
HOA Fees $140/mo
HOA Y/N Y
Abv Grd Liv Area 2,164
Originating Board BRIGHT
Year Built 2007
Annual Tax Amount $3,715
Tax Year 2020
Property Description
Gorgeous two level condo in the Potomac Club neighborhood! This bright and airy 3 bedroom, 2.5 bath home features an oversized family room with custom crown molding, large windows, with 9 ft. ceilings. The beautiful updated kitchen is perfect for entertaining with stainless steel appliances (new refrigerator 2020) and new flooring (Sept. 2020), which opens to a private balcony and a separate den/office area with pocket doors- ideal for working/learning from home! Upstairs has 3 generously sized bedrooms, laundry, full bath, and owners suite with two walk-in closets and en-suite with a two-head shower. New HVAC installed in August 2020! House has updated ceiling fans and lighting. The home is a short walk to the playgrounds and clubhouse that has indoor and outdoor pools, fitness classes, gym, sauna, rock climbing wall, business center and party rooms. The gated community is walking distance to the shops and dining at Potomac Town Center. Just minutes to 95 and Rt. 1. VRE station and great parks - Neabsco Creek Boardwalk & Leesylvania are 3 miles away. Don't miss out on this one, it will go fast!!!!
Location
State VA
County Prince William
Zoning R16
Rooms
Main Level Bedrooms 3
Interior
Interior Features Additional Stairway, Breakfast Area, Carpet, Ceiling Fan(s), Combination Kitchen/Dining, Crown Moldings, Dining Area, Family Room Off Kitchen, Kitchen - Island, Pantry, Recessed Lighting, Stall Shower, Tub Shower, Upgraded Countertops, Wainscotting, Walk-in Closet(s), Window Treatments, Wood Floors
Hot Water Electric
Heating Heat Pump - Electric BackUp
Cooling Central A/C
Equipment Built-In Microwave, Dishwasher, Disposal, Dryer - Electric, Dryer - Front Loading, ENERGY STAR Clothes Washer, Icemaker, Refrigerator, Stove, Washer - Front Loading
Appliance Built-In Microwave, Dishwasher, Disposal, Dryer - Electric, Dryer - Front Loading, ENERGY STAR Clothes Washer, Icemaker, Refrigerator, Stove, Washer - Front Loading
Heat Source Electric
Exterior
Parking Features Garage Door Opener, Garage - Rear Entry
Garage Spaces 1.0
Amenities Available Pool - Indoor, Pool - Outdoor, Club House, Gated Community, Meeting Room, Fitness Center
Water Access N
Accessibility None
Attached Garage 1
Total Parking Spaces 1
Garage Y
Building
Story 2
Foundation Slab
Sewer Public Sewer
Water Public
Architectural Style Bi-level
Level or Stories 2
Additional Building Above Grade, Below Grade
New Construction N
Schools
School District Prince William County Public Schools
Others
HOA Fee Include Common Area Maintenance,Ext Bldg Maint,Lawn Maintenance,Water
Senior Community No
Tax ID 8391-03-9927.02
Ownership Condominium
Acceptable Financing Cash, Conventional, FHA, VA
Listing Terms Cash, Conventional, FHA, VA
Financing Cash,Conventional,FHA,VA
Special Listing Condition Standard
Read Less
Want to know what your home might be worth? Contact us for a FREE valuation!

Our team is ready to help you sell your home for the highest possible price ASAP

Bought with Teresa Bosch • Long & Foster Real Estate, Inc.
GET MORE INFORMATION





