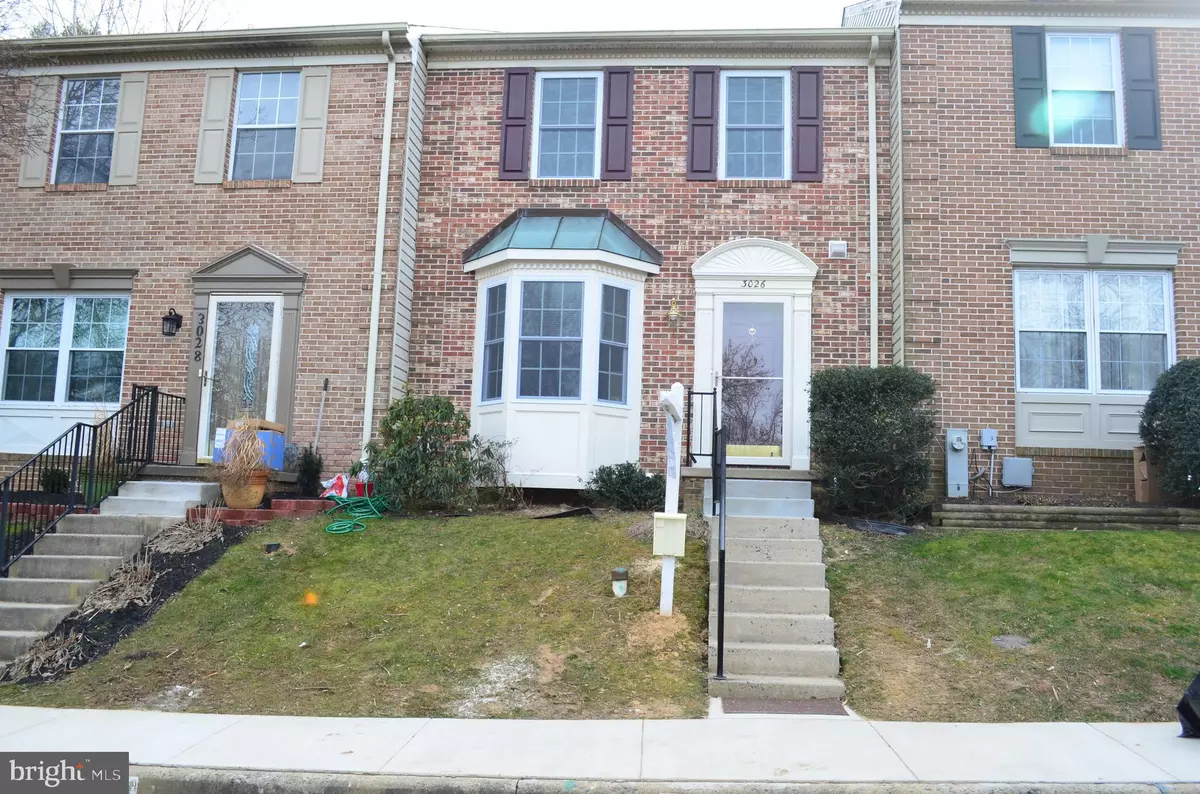$285,400
$275,000
3.8%For more information regarding the value of a property, please contact us for a free consultation.
3026 TIPTON WAY Abingdon, MD 21009
3 Beds
3 Baths
1,590 SqFt
Key Details
Sold Price $285,400
Property Type Townhouse
Sub Type Interior Row/Townhouse
Listing Status Sold
Purchase Type For Sale
Square Footage 1,590 sqft
Price per Sqft $179
Subdivision Constant Friendship
MLS Listing ID MDHR2007620
Sold Date 02/25/22
Style Contemporary
Bedrooms 3
Full Baths 2
Half Baths 1
HOA Fees $76/mo
HOA Y/N Y
Abv Grd Liv Area 1,290
Originating Board BRIGHT
Year Built 1992
Annual Tax Amount $2,078
Tax Year 2020
Lot Size 2,000 Sqft
Acres 0.05
Property Description
Just as good as NEW! Most everything has been replaced from Roof to Lower Level & Beyond. Move right in and start enjoying the warmth of new reliable windows and doors that keep the sun pouring in and the cold weather out. Spread out your ingredients on the spacious granite counters, rinse your vegetables in your new undermount sink and cook up a warm welcoming meal on your new stainless glass*top stove. Enjoy your warm morning coffee or tea in your sun drenched dining area complete with deep bay window overlooking your freshly appointed front yard complete with new hardscape and railings and the treed common area across the way. Entertain in your spacious rear livng room that lends to your freshly painted rear deck through the new sliding glass door. Enjoy the low maintenance care of your Luxury Vinly Laminate Flooring throughout first floor. Ready for a cozier setting to retreat too? Wander down to the new lower level recreation room complete with fresh sheetrock, recessed lighting and lush carpet. Mount your flat screen against the solid brick accent wall while you enjoy the security of the warmth of the recently cleaned and serviced pellet stove mounted on a brick hearth. Just beyond the new sliding doors is a covered patio that walks up to a deep yard with full privacy fence. The newly installed 2nd bath boasts a double wide low maintenance shower stall. Spacious utility room is home to brand new washer and dryer and offers lots of space for storage and small projects. Ready to retire? Head up to your freshly painted and carpeted Owners Suite with double closets. Center Hall bath complete with double vanity and granite graced counter. Two handsome built-in vanity mirrors with medicine cabinet embossed metal finish that glitters from the recessed lighting . Draw a warm long bath in the fabulous glazed soaking tub and soak away the day's stress. Two spacious additonal bedrooms overlook the private rear yard. Lush nuetral carpet graces the upper and lower floors. Parking is never a concern with the convenient overage parking at the front of your home. Rare turn over in this community due to the solid brick front structure and convenience to shopping, schools, entertaining and highway access. Get your Approval Letter ready and save the date to be sure your name is on the Deed to this beauty. Come in, look around, fall in love, ask your questions and make 2022 your year for Home Ownership - the ONLY HEDGE AGAINST INFLATION!
Location
State MD
County Harford
Zoning R3
Direction North
Rooms
Other Rooms Living Room, Dining Room, Primary Bedroom, Bedroom 2, Bedroom 3, Kitchen, Family Room, Foyer, Utility Room, Bathroom 2, Full Bath, Half Bath
Basement Fully Finished, Rear Entrance, Connecting Stairway, Walkout Stairs
Interior
Interior Features Carpet, Ceiling Fan(s), Floor Plan - Open, Recessed Lighting, Soaking Tub, Stall Shower, Stove - Wood, Upgraded Countertops
Hot Water Electric
Heating Heat Pump(s)
Cooling Central A/C
Flooring Carpet, Luxury Vinyl Plank, Luxury Vinyl Tile
Fireplaces Number 1
Fireplaces Type Free Standing, Corner, Other, Brick
Equipment Dishwasher, Disposal, Dryer, Dryer - Electric, Dryer - Front Loading, Icemaker, Oven - Self Cleaning, Oven/Range - Electric, Range Hood, Refrigerator, Stainless Steel Appliances, Washer, Water Heater
Fireplace Y
Window Features Bay/Bow,Double Hung,Energy Efficient,Insulated,Screens,Replacement,Sliding,Vinyl Clad
Appliance Dishwasher, Disposal, Dryer, Dryer - Electric, Dryer - Front Loading, Icemaker, Oven - Self Cleaning, Oven/Range - Electric, Range Hood, Refrigerator, Stainless Steel Appliances, Washer, Water Heater
Heat Source Electric
Laundry Basement, Has Laundry, Lower Floor, Washer In Unit, Dryer In Unit
Exterior
Exterior Feature Deck(s), Patio(s)
Parking On Site 2
Fence Board, Fully, Privacy
Utilities Available Under Ground
Water Access N
Roof Type Asphalt
Accessibility None
Porch Deck(s), Patio(s)
Garage N
Building
Lot Description Backs to Trees
Story 3
Foundation Concrete Perimeter
Sewer Public Sewer
Water Public
Architectural Style Contemporary
Level or Stories 3
Additional Building Above Grade, Below Grade
Structure Type Dry Wall,Brick
New Construction N
Schools
Elementary Schools Abingdon
Middle Schools Edgewood
High Schools Edgewood
School District Harford County Public Schools
Others
Pets Allowed Y
Senior Community No
Tax ID 1301248545
Ownership Fee Simple
SqFt Source Assessor
Special Listing Condition Standard
Pets Allowed Number Limit
Read Less
Want to know what your home might be worth? Contact us for a FREE valuation!

Our team is ready to help you sell your home for the highest possible price ASAP

Bought with Jean M Waters • American Premier Realty, LLC

GET MORE INFORMATION





