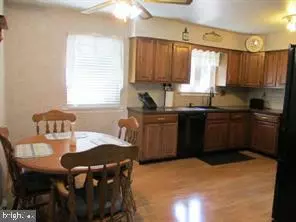$205,000
$255,000
19.6%For more information regarding the value of a property, please contact us for a free consultation.
1296 N MANOR RD Honey Brook, PA 19344
3 Beds
2 Baths
1,670 SqFt
Key Details
Sold Price $205,000
Property Type Single Family Home
Sub Type Detached
Listing Status Sold
Purchase Type For Sale
Square Footage 1,670 sqft
Price per Sqft $122
Subdivision None Available
MLS Listing ID PACT506826
Sold Date 06/25/20
Style Ranch/Rambler
Bedrooms 3
Full Baths 1
Half Baths 1
HOA Y/N N
Abv Grd Liv Area 1,670
Originating Board BRIGHT
Year Built 1976
Annual Tax Amount $6,584
Tax Year 2019
Lot Size 1.600 Acres
Acres 1.6
Lot Dimensions 0.00 x 0.00
Property Description
Well maintained ranch home situated on 1.6 acres. Major updates including central air, roof & siding & heating system and new triple insulated windows installed. Kitchen has been updated with new countertop, ceramic back splash, sink & plumbing fixture, dishwasher, stove and laminate floor. Large Family Room(25x21) with hearth and sliding glass door to large deck overlooking a beautiful lot. Carpet updated in living room & bedrooms (Hardwood Floors under carpet). Laundry on main floor. Detached over-sized garage/workshop (24x28), with 220 volt electric service for power tools. Above ground pool just off of deck. Plenty of parking. You can move right into this home and not have to do anything. *Listing Agent is related to the seller.
Location
State PA
County Chester
Area West Brandywine Twp (10329)
Zoning R4
Direction East
Rooms
Other Rooms Living Room, Primary Bedroom, Bedroom 2, Bedroom 3, Kitchen, Family Room
Basement Full
Main Level Bedrooms 3
Interior
Interior Features Carpet, Kitchen - Table Space, Wood Floors
Hot Water Electric
Heating Forced Air, Central
Cooling None
Flooring Carpet, Laminated
Equipment Dishwasher, Oven - Self Cleaning, Range Hood, Water Heater
Furnishings No
Fireplace Y
Appliance Dishwasher, Oven - Self Cleaning, Range Hood, Water Heater
Heat Source Oil
Laundry Main Floor
Exterior
Parking Features Oversized
Garage Spaces 2.0
Pool Above Ground
Water Access N
Roof Type Asphalt
Accessibility None
Total Parking Spaces 2
Garage Y
Building
Lot Description Level
Story 1
Sewer On Site Septic
Water Well
Architectural Style Ranch/Rambler
Level or Stories 1
Additional Building Above Grade, Below Grade
Structure Type Dry Wall
New Construction N
Schools
High Schools Coatesville Area
School District Coatesville Area
Others
Pets Allowed Y
Senior Community No
Tax ID 29-02 -0014.0800
Ownership Fee Simple
SqFt Source Assessor
Acceptable Financing Cash, Conventional, FHA, VA
Horse Property N
Listing Terms Cash, Conventional, FHA, VA
Financing Cash,Conventional,FHA,VA
Special Listing Condition Standard
Pets Allowed No Pet Restrictions
Read Less
Want to know what your home might be worth? Contact us for a FREE valuation!

Our team is ready to help you sell your home for the highest possible price ASAP

Bought with Jennifer Randell • BHHS Fox & Roach-West Chester
GET MORE INFORMATION





