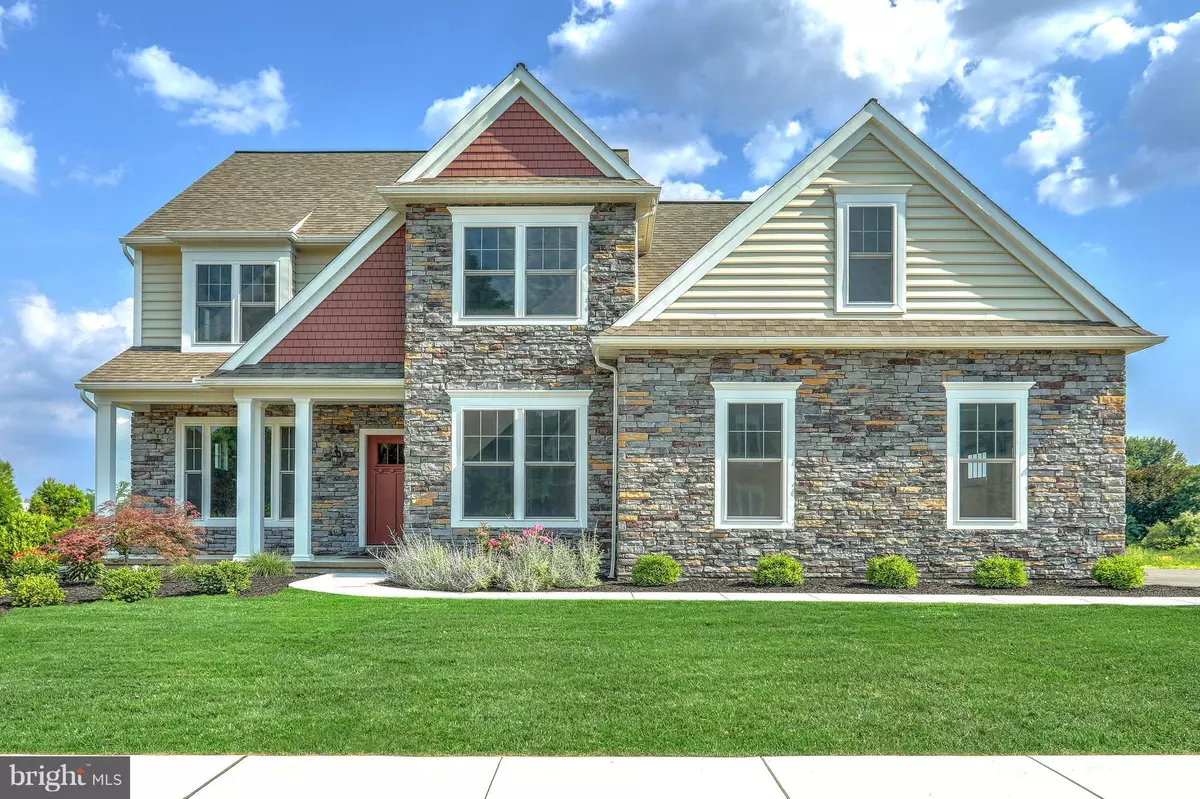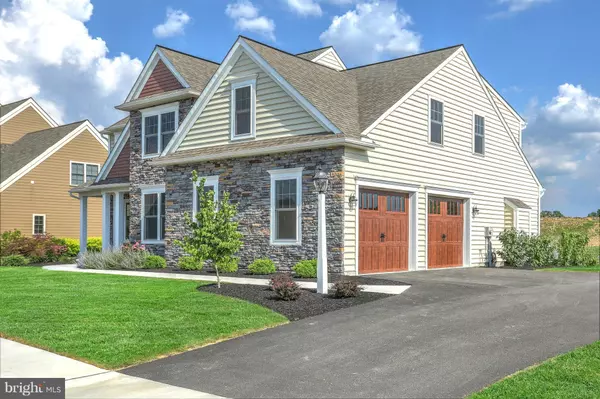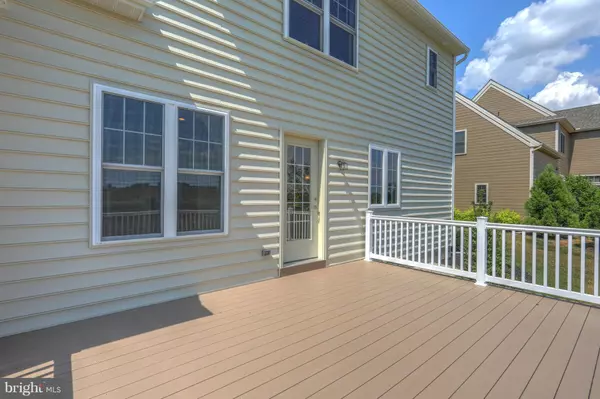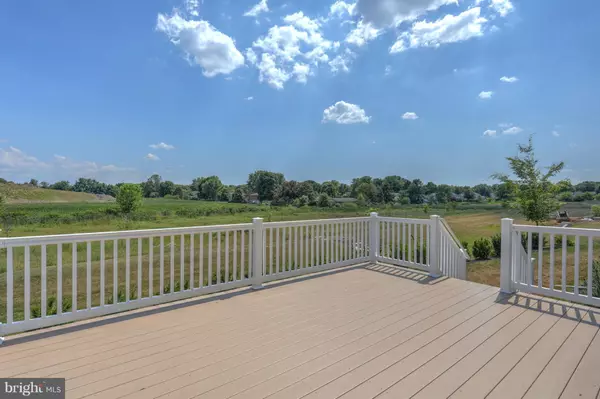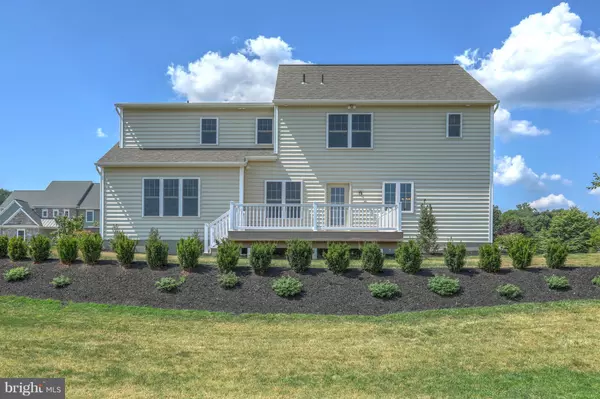$482,500
$499,999
3.5%For more information regarding the value of a property, please contact us for a free consultation.
518 E DELP RD Lancaster, PA 17601
4 Beds
4 Baths
2,964 SqFt
Key Details
Sold Price $482,500
Property Type Single Family Home
Sub Type Detached
Listing Status Sold
Purchase Type For Sale
Square Footage 2,964 sqft
Price per Sqft $162
Subdivision Brooklawn
MLS Listing ID PALA144072
Sold Date 05/22/20
Style Traditional
Bedrooms 4
Full Baths 3
Half Baths 1
HOA Y/N Y
Abv Grd Liv Area 2,922
Originating Board BRIGHT
Year Built 2018
Annual Tax Amount $2,309
Tax Year 2020
Lot Size 0.350 Acres
Acres 0.35
Property Description
This 4 bedroom, 3.5 bath Custom Cambridge has room for everyone, even your guests. The large carpeted family room with gas fireplace is the perfect place to gather and relax, and the Peppercorn accent wall gives the room a moody feel. The large center island is great for casual dining, and the formal dining room is just the right size for dinner parties. A large walk in pantry means no more searching the depths of cabinets for that appliance you only use once a year, and the pocket office is the perfect place to sort mail or finish up homework. Upstairs there are 4 bedrooms and the laundry room. The large master suite holds two walk in closets and a comfortable en suite bath. The guest room has its own en suite bath with standing shower. The shared family bath has a separate water closet with shower and toilet making mornings a breeze. Don't miss your chance to own in this desirable, Manheim Township community.
Location
State PA
County Lancaster
Area Manheim Twp (10539)
Zoning LOW DENSITY RESIDENTIAL
Rooms
Basement Full, Interior Access, Partially Finished, Sump Pump, Unfinished, Space For Rooms, Windows
Interior
Interior Features Breakfast Area, Carpet, Combination Dining/Living, Combination Kitchen/Living, Crown Moldings, Dining Area, Family Room Off Kitchen, Floor Plan - Open, Formal/Separate Dining Room, Kitchen - Eat-In, Kitchen - Island, Primary Bath(s), Pantry, Recessed Lighting, Walk-in Closet(s), Wood Floors
Heating Forced Air
Cooling Central A/C
Fireplaces Number 1
Fireplaces Type Gas/Propane
Fireplace Y
Heat Source Natural Gas
Exterior
Parking Features Additional Storage Area, Garage - Side Entry, Garage Door Opener, Inside Access
Garage Spaces 2.0
Water Access N
Accessibility None
Attached Garage 2
Total Parking Spaces 2
Garage Y
Building
Story 2
Sewer Public Sewer
Water Public
Architectural Style Traditional
Level or Stories 2
Additional Building Above Grade, Below Grade
New Construction Y
Schools
Middle Schools Manheim Township
High Schools Manheim Township
School District Manheim Township
Others
HOA Fee Include Common Area Maintenance
Senior Community No
Tax ID 390-59654-0-0000
Ownership Fee Simple
SqFt Source Assessor
Special Listing Condition Standard
Read Less
Want to know what your home might be worth? Contact us for a FREE valuation!

Our team is ready to help you sell your home for the highest possible price ASAP

Bought with James Craig Smoot • Coldwell Banker Realty
GET MORE INFORMATION

