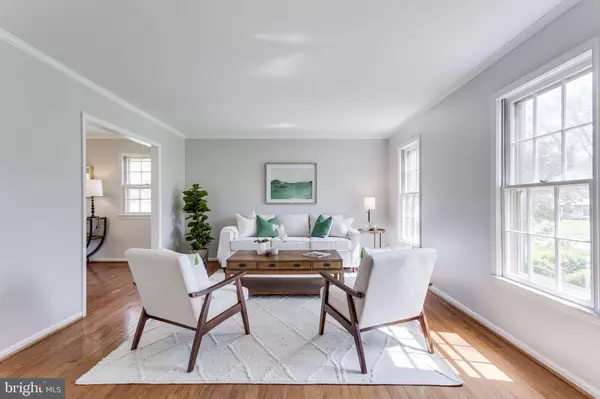$825,000
$825,000
For more information regarding the value of a property, please contact us for a free consultation.
2403 TRICIA CT Vienna, VA 22181
4 Beds
3 Baths
2,352 SqFt
Key Details
Sold Price $825,000
Property Type Single Family Home
Sub Type Detached
Listing Status Sold
Purchase Type For Sale
Square Footage 2,352 sqft
Price per Sqft $350
Subdivision Ashlawn
MLS Listing ID VAFX1120784
Sold Date 06/19/20
Style Colonial
Bedrooms 4
Full Baths 2
Half Baths 1
HOA Y/N N
Abv Grd Liv Area 2,352
Originating Board BRIGHT
Year Built 1973
Annual Tax Amount $9,213
Tax Year 2019
Lot Size 0.468 Acres
Acres 0.47
Property Description
Don't miss out on this beautiful all brick colonial home in Vienna! This home is in a fabulous location and sits on flat corner .47 acre lot between 2 quiet cul-de-sacs. Just minutes from Ashlawn park and easy access to Historic Church Street, Maple Ave, Vienna Metro and I66. This home is move-in ready with many upgrades including interior painted (2020), new carpet upstairs (2020), water heater (2014), HVAC (2011), gleaming hardwoods, and gutter covers (2015). Kitchen has a large eat-in area and a separate dining room which leads through french doors to a large spacious deck perfect for entertaining - Crown molding, hardwoods throughout main level - Large light filled Living and Family room w/ a gas fireplace - Mudroom and Laundry room right off the kitchen - Master Bedroom suite with large and spacious walk-in closet - Master Bathroom includes a jacuzzi tub, separate shower, and double vanities - Additional full bathroom upstairs newly renovated - Unfinished basement perfect for storage - Side entry extra large 2 car garage - Madison HS/Thoreau MS/Flint Hill ES district
Location
State VA
County Fairfax
Zoning 111
Rooms
Other Rooms Living Room, Dining Room, Primary Bedroom, Bedroom 2, Bedroom 3, Bedroom 4, Kitchen, Family Room, Laundry, Mud Room, Bathroom 1, Primary Bathroom, Half Bath
Basement Full, Connecting Stairway, Outside Entrance, Unfinished, Space For Rooms
Interior
Interior Features Carpet, Crown Moldings, Breakfast Area, Ceiling Fan(s), Dining Area, Floor Plan - Traditional, Primary Bath(s), Pantry, Soaking Tub, Walk-in Closet(s), Wood Floors
Heating Forced Air
Cooling Central A/C
Flooring Hardwood, Carpet
Fireplaces Number 1
Fireplaces Type Brick, Gas/Propane
Equipment Built-In Microwave, Dishwasher, Disposal, Dryer, Washer, Stainless Steel Appliances, Refrigerator, Oven/Range - Gas
Furnishings No
Fireplace Y
Appliance Built-In Microwave, Dishwasher, Disposal, Dryer, Washer, Stainless Steel Appliances, Refrigerator, Oven/Range - Gas
Heat Source Natural Gas
Laundry Main Floor
Exterior
Exterior Feature Deck(s)
Parking Features Garage - Side Entry
Garage Spaces 2.0
Water Access N
Accessibility Level Entry - Main
Porch Deck(s)
Attached Garage 2
Total Parking Spaces 2
Garage Y
Building
Lot Description Level, Landscaping
Story 3+
Sewer Public Sewer
Water Public
Architectural Style Colonial
Level or Stories 3+
Additional Building Above Grade, Below Grade
New Construction N
Schools
Elementary Schools Flint Hill
Middle Schools Thoreau
High Schools Madison
School District Fairfax County Public Schools
Others
Senior Community No
Tax ID 0374 09 0030
Ownership Fee Simple
SqFt Source Estimated
Horse Property N
Special Listing Condition Standard
Read Less
Want to know what your home might be worth? Contact us for a FREE valuation!

Our team is ready to help you sell your home for the highest possible price ASAP

Bought with Alex Ryan Thiel • Long & Foster Real Estate, Inc.
GET MORE INFORMATION





