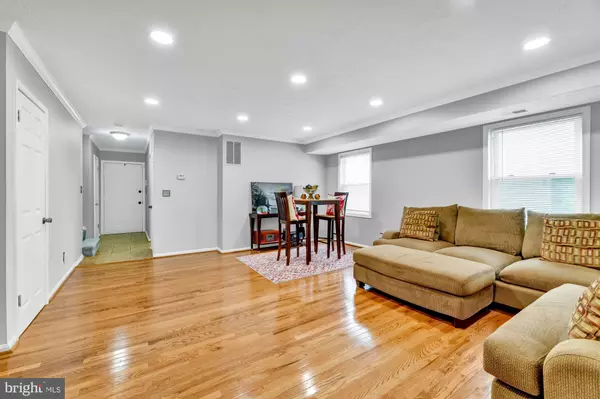$375,000
$375,000
For more information regarding the value of a property, please contact us for a free consultation.
7226 STEAMERBELL ROW Columbia, MD 21045
4 Beds
3 Baths
2,020 SqFt
Key Details
Sold Price $375,000
Property Type Single Family Home
Sub Type Detached
Listing Status Sold
Purchase Type For Sale
Square Footage 2,020 sqft
Price per Sqft $185
Subdivision Hopewell
MLS Listing ID MDHW283712
Sold Date 09/30/20
Style Victorian
Bedrooms 4
Full Baths 2
Half Baths 1
HOA Fees $84/ann
HOA Y/N Y
Abv Grd Liv Area 1,320
Originating Board BRIGHT
Year Built 1984
Annual Tax Amount $4,630
Tax Year 2019
Lot Size 2,962 Sqft
Acres 0.07
Property Description
This Victorian styled home is rare in Columbia. There are 4 levels of finished living space in this lovely home. The first level provides a kitchen with breakfast nook, family room, and powder room. The family room leads to a spacious deck. Ceramic tile flooring and stainless steel appliances are found in the kitchen. You will find beautiful hardwood flooring, crown moulding, recessed lighting, and a fireplace in the family room. The second floor boasts 3 bedrooms and a full bathroom. Make your way to the 4th floor attic which can be used as a bedroom or office . The finished basement has plenty of living and storage space, and a laundry area. New carpeting has been installed on the second floor and stairway. New painting throughout. The neighborhood has an abundance of mature trees. Conveniently located near Route 32, and shopping (BJs, Wegmans, Home Depot). Howard County public school information found at hcpss.org. Welcome home!
Location
State MD
County Howard
Zoning NT
Rooms
Other Rooms Kitchen, Family Room, Basement, Laundry, Attic
Basement Fully Finished
Interior
Interior Features Attic, Carpet, Combination Dining/Living, Crown Moldings, Primary Bath(s)
Hot Water Electric
Heating Heat Pump(s)
Cooling Central A/C
Flooring Carpet, Ceramic Tile, Hardwood
Fireplaces Number 1
Equipment Dishwasher, Dryer, Oven - Single, Refrigerator, Washer
Fireplace Y
Appliance Dishwasher, Dryer, Oven - Single, Refrigerator, Washer
Heat Source Electric
Laundry Basement
Exterior
Exterior Feature Deck(s)
Garage Spaces 2.0
Utilities Available Electric Available
Water Access N
Roof Type Shingle
Accessibility None
Porch Deck(s)
Total Parking Spaces 2
Garage N
Building
Story 4
Sewer Public Sewer
Water Public
Architectural Style Victorian
Level or Stories 4
Additional Building Above Grade, Below Grade
Structure Type Dry Wall
New Construction N
Schools
Elementary Schools Talbott Springs
Middle Schools Lake Elkhorn
High Schools Atholton
School District Howard County Public School System
Others
Pets Allowed Y
Senior Community No
Tax ID 1416158844
Ownership Fee Simple
SqFt Source Assessor
Security Features Security System
Acceptable Financing Conventional, FHA
Horse Property N
Listing Terms Conventional, FHA
Financing Conventional,FHA
Special Listing Condition Standard
Pets Allowed No Pet Restrictions
Read Less
Want to know what your home might be worth? Contact us for a FREE valuation!

Our team is ready to help you sell your home for the highest possible price ASAP

Bought with Valerie A Vinson • Century 21 Redwood Realty

GET MORE INFORMATION





