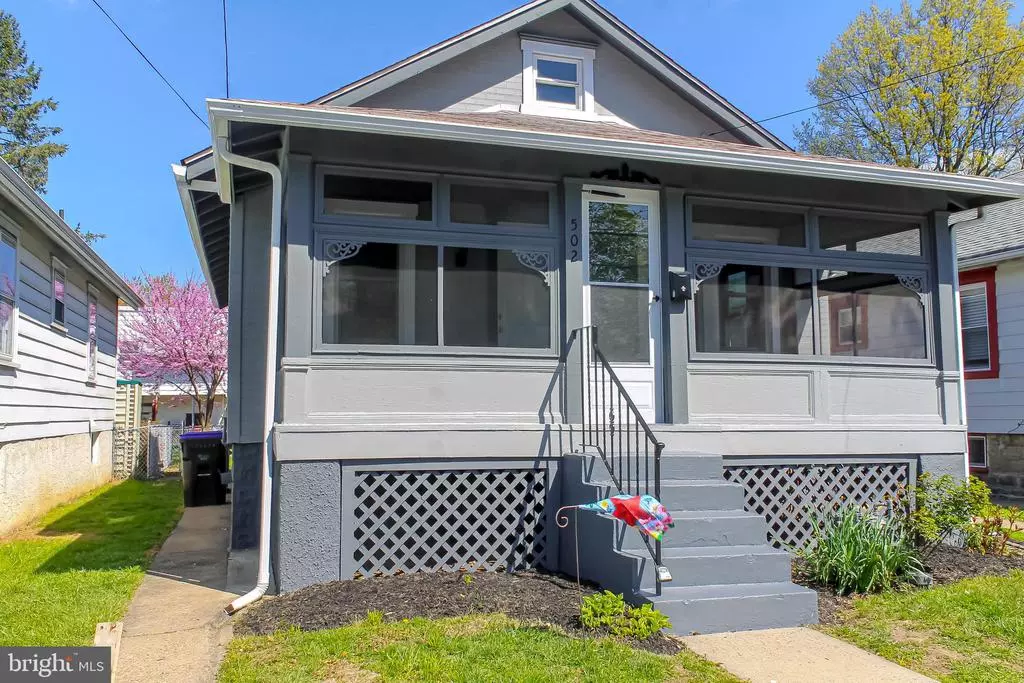$135,000
$134,900
0.1%For more information regarding the value of a property, please contact us for a free consultation.
502 W LAUGHEAD AVE Linwood, PA 19061
2 Beds
1 Bath
736 SqFt
Key Details
Sold Price $135,000
Property Type Single Family Home
Sub Type Detached
Listing Status Sold
Purchase Type For Sale
Square Footage 736 sqft
Price per Sqft $183
Subdivision None Available
MLS Listing ID PADE517504
Sold Date 12/28/20
Style Bungalow
Bedrooms 2
Full Baths 1
HOA Y/N N
Abv Grd Liv Area 736
Originating Board BRIGHT
Year Built 1938
Annual Tax Amount $3,080
Tax Year 2019
Lot Size 1,960 Sqft
Acres 0.04
Lot Dimensions 30.00 x 72.00
Property Description
Seller is offering safe private showings call agent to schedule an appointment with the owner This single bungalow with a full unfinished basement Walk Out is move-In ready. This property has been completely rehabbed. Walk onto the large front porch. You enter a Living Room/Dining Room combo with beautiful new carpet and freshly painted walls. New Central Air Unit, New Eclectic heat pump 3 New ceiling fans and newer oil heater . The kitchen has been completely renovated, new granite counter tops, cabinets and stainless-steel appliances. The basement is a full basement unfinished walkout, which can be finished or used as storage. The main level 2 bedrooms are carpeted and the bathroom has been renovated as well with a new sink, tub and flooring. In the Master bedroom there is access to an attic, which is a large space and can be used for storage or whatever you desire. The house features a back deck great for unwinding after work , back yard and small side yards. Street parking. The property is close to shopping and transportation. This is a MUST-SEE property
Location
State PA
County Delaware
Area Upper Chichester Twp (10409)
Zoning RES
Rooms
Basement Full
Main Level Bedrooms 2
Interior
Interior Features Attic, Dining Area, Kitchen - Eat-In, Kitchen - Efficiency, Tub Shower, Upgraded Countertops
Hot Water Natural Gas
Heating Central, Other
Cooling Central A/C
Equipment Built-In Microwave, Dishwasher, Oven - Single, Range Hood, Stainless Steel Appliances
Fireplace N
Window Features Replacement
Appliance Built-In Microwave, Dishwasher, Oven - Single, Range Hood, Stainless Steel Appliances
Heat Source Oil, Electric
Exterior
Fence Rear
Utilities Available Cable TV, Phone Available, Propane, Water Available
Water Access N
Roof Type Shingle
Accessibility None
Garage N
Building
Story 1
Foundation Brick/Mortar, Concrete Perimeter
Sewer Public Sewer
Water Public
Architectural Style Bungalow
Level or Stories 1
Additional Building Above Grade, Below Grade
Structure Type Other,Dry Wall
New Construction N
Schools
Elementary Schools Linwood
Middle Schools Chichester
High Schools Chichester Senior
School District Chichester
Others
Pets Allowed Y
Senior Community No
Tax ID 09-00-01831-00
Ownership Fee Simple
SqFt Source Assessor
Acceptable Financing Cash, Conventional, FHA, VA
Horse Property N
Listing Terms Cash, Conventional, FHA, VA
Financing Cash,Conventional,FHA,VA
Special Listing Condition Standard
Pets Allowed No Pet Restrictions
Read Less
Want to know what your home might be worth? Contact us for a FREE valuation!

Our team is ready to help you sell your home for the highest possible price ASAP

Bought with Carol A Jones • Keller Williams Real Estate - Media

GET MORE INFORMATION





