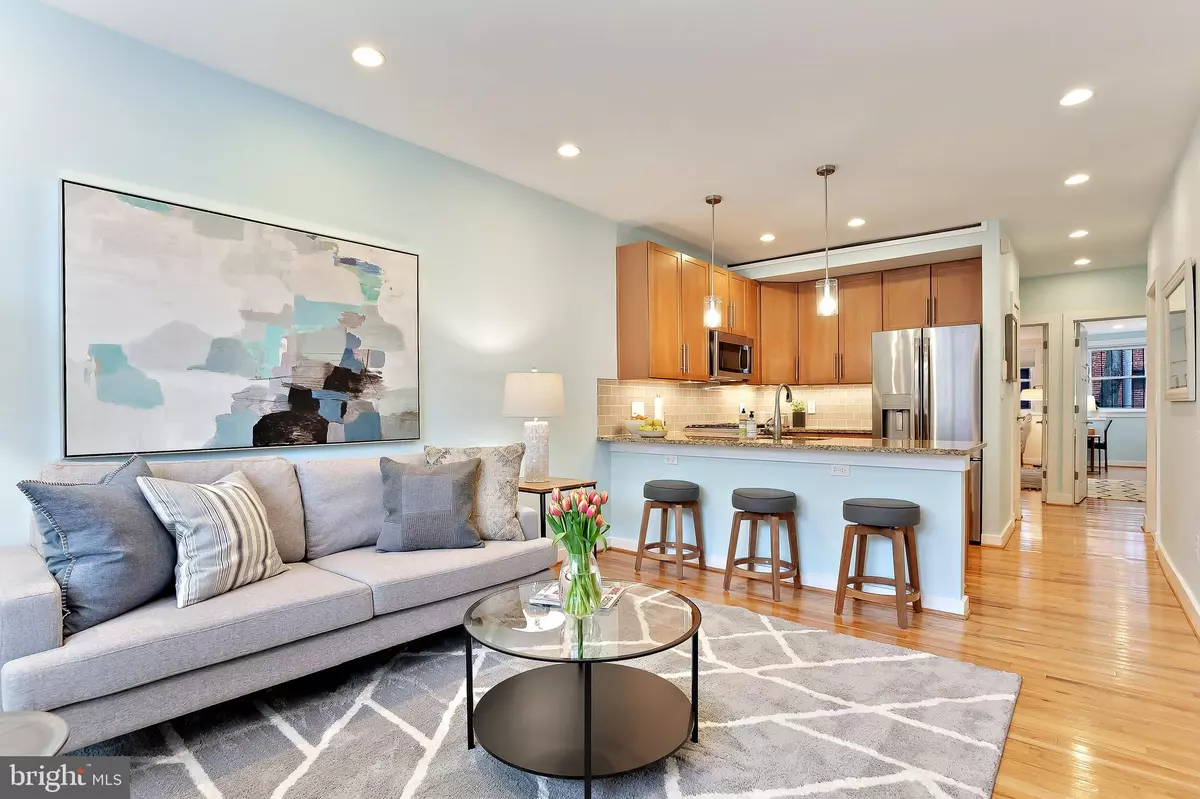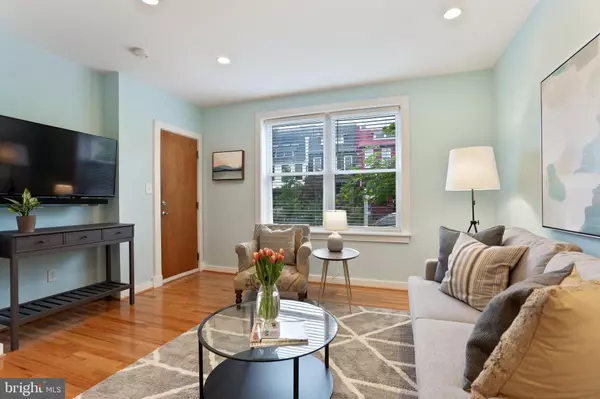$410,000
$410,000
For more information regarding the value of a property, please contact us for a free consultation.
302 TODD PL NE #1 Washington, DC 20002
2 Beds
1 Bath
767 SqFt
Key Details
Sold Price $410,000
Property Type Condo
Sub Type Condo/Co-op
Listing Status Sold
Purchase Type For Sale
Square Footage 767 sqft
Price per Sqft $534
Subdivision Eckington
MLS Listing ID DCDC489264
Sold Date 11/16/20
Style Unit/Flat
Bedrooms 2
Full Baths 1
Condo Fees $279/mo
HOA Y/N N
Abv Grd Liv Area 767
Originating Board BRIGHT
Year Built 1927
Annual Tax Amount $1,821
Tax Year 2019
Property Description
***OPEN SAT. & SUN., 10/10 & 10/11, 1-3 PM*** Welcome to 302 Todd Place NE, unit 1--one of the cutest 2-bedroom units on one of the friendliest and most charming blocks in Eckington! This home has everything you need and want: a newly-renovated kitchen with stainless appliances and gas cooking, granite countertops and a roomy bar for entertaining, hardwood floors throughout, HUGE closets, great natural light plus recessed lighting to set the mood, in-unit washer/dryer, a spacious bath with shower/tub, AND off-street parking. Pet friendly with a Walk Score of 82 and a Biker's Score of 93! This is an amazing opportunity to get into a move-in ready home in one of DC's hottest neighborhoods. Don't miss the virtual tour, also available at: https://vimeo.com/462582623.
Location
State DC
County Washington
Zoning RF-1
Direction South
Rooms
Main Level Bedrooms 2
Interior
Interior Features Bar, Breakfast Area, Combination Dining/Living, Combination Kitchen/Dining, Combination Kitchen/Living, Entry Level Bedroom, Family Room Off Kitchen, Flat, Floor Plan - Open, Kitchen - Eat-In, Kitchen - Gourmet, Kitchen - Island, Pantry, Recessed Lighting, Tub Shower, Upgraded Countertops, Walk-in Closet(s), Window Treatments, Wood Floors
Hot Water Natural Gas
Heating Central
Cooling Central A/C
Flooring Hardwood
Equipment Built-In Microwave, Dishwasher, Disposal, Dryer, Dryer - Front Loading, Energy Efficient Appliances, Exhaust Fan, Icemaker, Microwave, Oven - Single, Oven/Range - Gas, Refrigerator, Stainless Steel Appliances, Washer, Washer/Dryer Stacked
Furnishings No
Fireplace N
Window Features Screens,Double Pane
Appliance Built-In Microwave, Dishwasher, Disposal, Dryer, Dryer - Front Loading, Energy Efficient Appliances, Exhaust Fan, Icemaker, Microwave, Oven - Single, Oven/Range - Gas, Refrigerator, Stainless Steel Appliances, Washer, Washer/Dryer Stacked
Heat Source Natural Gas
Laundry Dryer In Unit, Has Laundry, Main Floor, Washer In Unit
Exterior
Garage Spaces 1.0
Parking On Site 1
Utilities Available Cable TV Available, Electric Available, Natural Gas Available, Phone Available, Sewer Available, Water Available
Amenities Available Reserved/Assigned Parking, Common Grounds
Water Access N
View City
Accessibility None
Total Parking Spaces 1
Garage N
Building
Story 1
Unit Features Garden 1 - 4 Floors
Sewer Public Sewer
Water Public
Architectural Style Unit/Flat
Level or Stories 1
Additional Building Above Grade, Below Grade
New Construction N
Schools
School District District Of Columbia Public Schools
Others
Pets Allowed Y
HOA Fee Include Common Area Maintenance,Ext Bldg Maint,Insurance,Lawn Maintenance,Management,Parking Fee,Reserve Funds,Sewer,Snow Removal,Trash,Water
Senior Community No
Tax ID 3566//2040
Ownership Condominium
Security Features Fire Detection System,Intercom,Main Entrance Lock,Security Gate,Smoke Detector,Window Grills
Horse Property N
Special Listing Condition Standard
Pets Allowed Dogs OK, Cats OK
Read Less
Want to know what your home might be worth? Contact us for a FREE valuation!

Our team is ready to help you sell your home for the highest possible price ASAP

Bought with Austin Jones • Keller Williams Capital Properties
GET MORE INFORMATION





