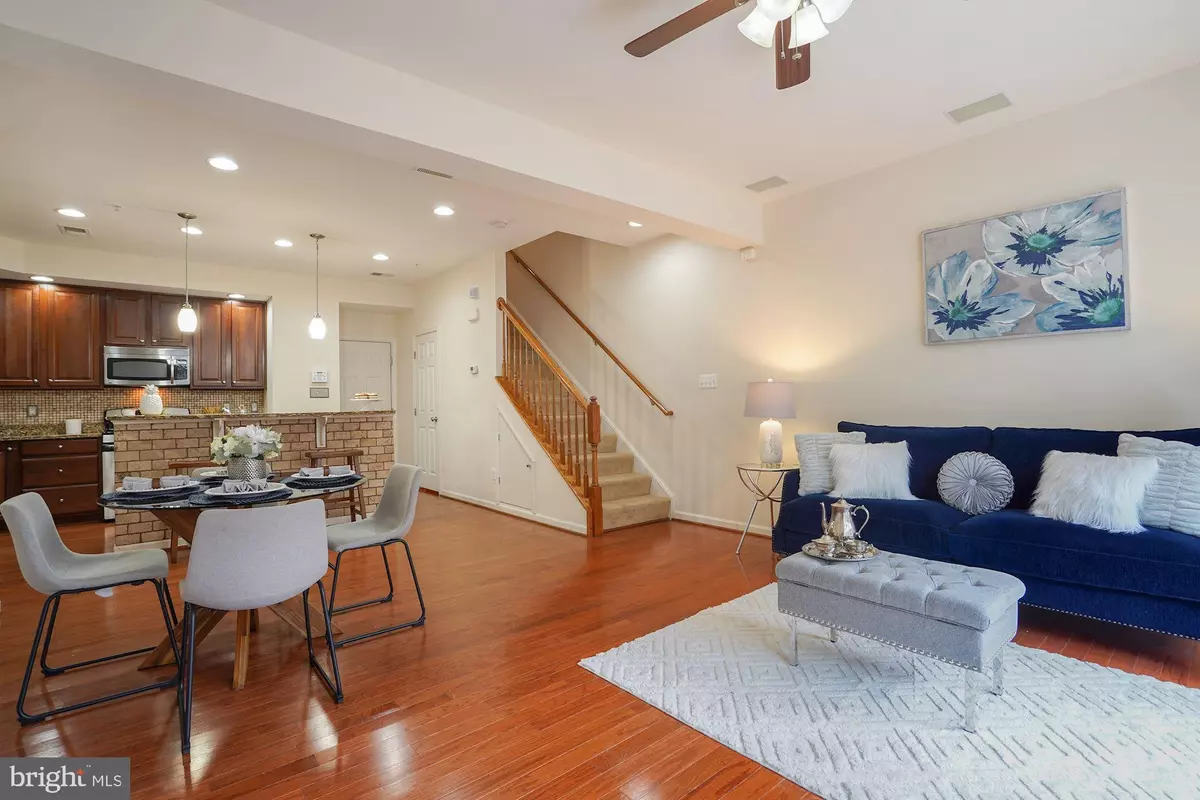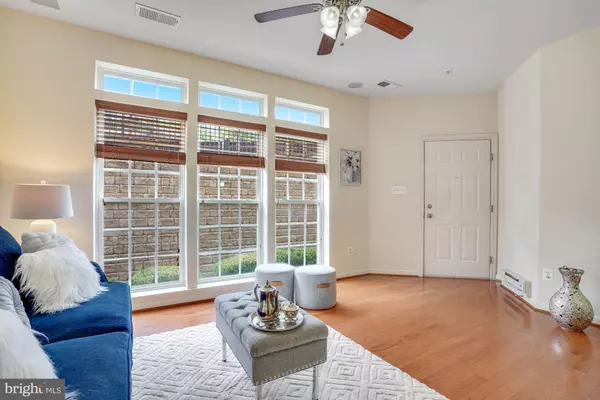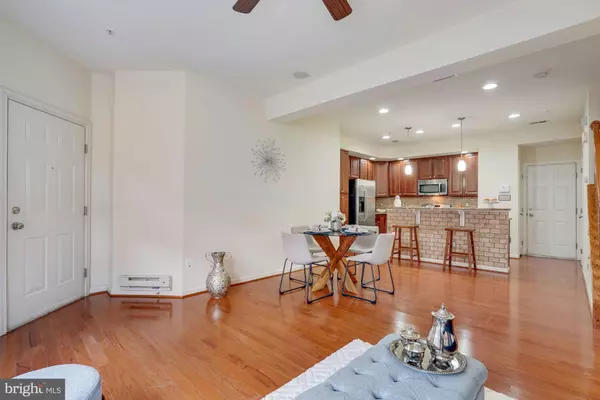$330,000
$330,000
For more information regarding the value of a property, please contact us for a free consultation.
2368 MERSEYSIDE DR #139 Woodbridge, VA 22191
3 Beds
3 Baths
1,540 SqFt
Key Details
Sold Price $330,000
Property Type Condo
Sub Type Condo/Co-op
Listing Status Sold
Purchase Type For Sale
Square Footage 1,540 sqft
Price per Sqft $214
Subdivision Potomac Club
MLS Listing ID VAPW2009906
Sold Date 11/29/21
Style Colonial
Bedrooms 3
Full Baths 2
Half Baths 1
Condo Fees $139/mo
HOA Fees $159/mo
HOA Y/N Y
Abv Grd Liv Area 1,540
Originating Board BRIGHT
Year Built 2008
Annual Tax Amount $3,551
Tax Year 2021
Property Description
Welcome to Potomac Club. There are plenty of amenities at the clubhouse that makes it easy to live in this community. This home has a massive primary bedroom with two separate walk-in closets. The large windows allow the natural light to flow in and illuminate the room. The bathroom also comes with dual shower heads! The beauty of the layout is the other two bedrooms are on the opposite side of the home. Although, all the bedrooms benefit from having the laundry room on the upper floor. Let's talk about location. Right around the corner from I-95 and the VRE. However, the entire community is right across the street from Stonebridge. We high recommend driving through after viewing the home to see all the fantastic shops, restaurants, and a movie theater.
Location
State VA
County Prince William
Zoning R16
Rooms
Other Rooms Primary Bedroom, Bedroom 2, Bedroom 3
Interior
Interior Features Carpet, Ceiling Fan(s), Wood Floors, Walk-in Closet(s)
Hot Water Natural Gas
Heating Forced Air
Cooling Central A/C
Equipment Dishwasher, Disposal, Dryer, Icemaker, Microwave, Oven/Range - Gas, Refrigerator, Washer, Washer/Dryer Stacked, Water Dispenser
Fireplace N
Appliance Dishwasher, Disposal, Dryer, Icemaker, Microwave, Oven/Range - Gas, Refrigerator, Washer, Washer/Dryer Stacked, Water Dispenser
Heat Source Natural Gas
Laundry Upper Floor, Dryer In Unit, Washer In Unit
Exterior
Exterior Feature Balcony
Parking Features Garage - Rear Entry
Garage Spaces 2.0
Amenities Available Club House, Exercise Room, Pool - Indoor, Pool - Outdoor
Water Access N
Accessibility None
Porch Balcony
Attached Garage 1
Total Parking Spaces 2
Garage Y
Building
Story 2
Unit Features Garden 1 - 4 Floors
Sewer Public Sewer
Water Public
Architectural Style Colonial
Level or Stories 2
Additional Building Above Grade, Below Grade
New Construction N
Schools
Elementary Schools Fitzgerald
Middle Schools Rippon
High Schools Freedom
School District Prince William County Public Schools
Others
Pets Allowed Y
HOA Fee Include Lawn Care Front,Lawn Care Rear,Lawn Care Side,Lawn Maintenance,Management,Insurance,Pool(s),Road Maintenance,Reserve Funds,Sewer,Snow Removal,Taxes,Trash
Senior Community No
Tax ID 8391-03-3559.01
Ownership Fee Simple
SqFt Source Assessor
Security Features Main Entrance Lock,Security Gate,Sprinkler System - Indoor,Smoke Detector
Acceptable Financing FHA, Conventional, Cash, VA
Listing Terms FHA, Conventional, Cash, VA
Financing FHA,Conventional,Cash,VA
Special Listing Condition Standard
Pets Allowed Case by Case Basis
Read Less
Want to know what your home might be worth? Contact us for a FREE valuation!

Our team is ready to help you sell your home for the highest possible price ASAP

Bought with Nelson J Vargas • Samson Properties

GET MORE INFORMATION





