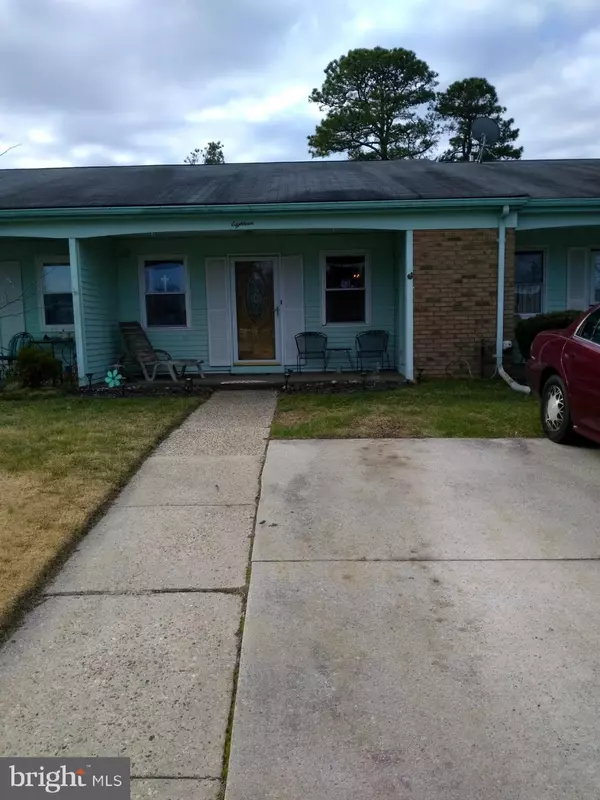$138,000
$135,000
2.2%For more information regarding the value of a property, please contact us for a free consultation.
18 CHESHIRE CT Southampton, NJ 08088
2 Beds
1 Bath
1,012 SqFt
Key Details
Sold Price $138,000
Property Type Townhouse
Sub Type Interior Row/Townhouse
Listing Status Sold
Purchase Type For Sale
Square Footage 1,012 sqft
Price per Sqft $136
Subdivision Leisuretowne
MLS Listing ID NJBL390144
Sold Date 04/29/21
Style Ranch/Rambler
Bedrooms 2
Full Baths 1
HOA Fees $77/mo
HOA Y/N Y
Abv Grd Liv Area 1,012
Originating Board BRIGHT
Year Built 1971
Annual Tax Amount $1,618
Tax Year 2020
Lot Size 2,420 Sqft
Acres 0.06
Lot Dimensions 22.00 x 110.00
Property Description
Nicely updated inside Berwyn Model. What a great choice for those looking to downsize with economy in mind. Just a few of the upgrades you'll find: Newer driveway, newer windows in living and dining room, nice kitchen with solid oak pull out drawers, backsplash and full appliance package. You'll also enjoy the extra florida room addition with air conditioning and ceiling fan. The bathroom was refitted by Bathfitters and there are ceiling fans in both bedrooms and the living room. Better move quick - they're not lasting long!! Property is being Sold As Is - Please note seller is including a One Year Home Warranty.
Location
State NJ
County Burlington
Area Southampton Twp (20333)
Zoning RDPL
Rooms
Other Rooms Living Room, Dining Room, Bedroom 2, Kitchen, Bedroom 1, Sun/Florida Room
Main Level Bedrooms 2
Interior
Interior Features Attic, Carpet, Ceiling Fan(s), Combination Dining/Living, Dining Area, Primary Bath(s), Tub Shower
Hot Water Electric
Heating Baseboard - Electric
Cooling Central A/C
Flooring Carpet
Equipment Dishwasher, Dryer - Electric, Microwave, Oven/Range - Electric, Refrigerator, Washer
Furnishings No
Fireplace N
Appliance Dishwasher, Dryer - Electric, Microwave, Oven/Range - Electric, Refrigerator, Washer
Heat Source Electric
Exterior
Exterior Feature Porch(es), Patio(s)
Amenities Available Common Grounds, Fitness Center, Retirement Community
Water Access N
Accessibility None
Porch Porch(es), Patio(s)
Garage N
Building
Story 1
Sewer Public Sewer
Water Public
Architectural Style Ranch/Rambler
Level or Stories 1
Additional Building Above Grade, Below Grade
New Construction N
Schools
Elementary Schools School 1
High Schools Seneca
School District Lenape Regional High
Others
Pets Allowed Y
Senior Community Yes
Age Restriction 55
Tax ID 33-02702 15-00050
Ownership Fee Simple
SqFt Source Assessor
Acceptable Financing Cash, Conventional, FHA
Listing Terms Cash, Conventional, FHA
Financing Cash,Conventional,FHA
Special Listing Condition Standard
Pets Allowed Number Limit
Read Less
Want to know what your home might be worth? Contact us for a FREE valuation!

Our team is ready to help you sell your home for the highest possible price ASAP

Bought with Stephanie Lee Marlin • Weichert Realtors-Burlington

GET MORE INFORMATION





