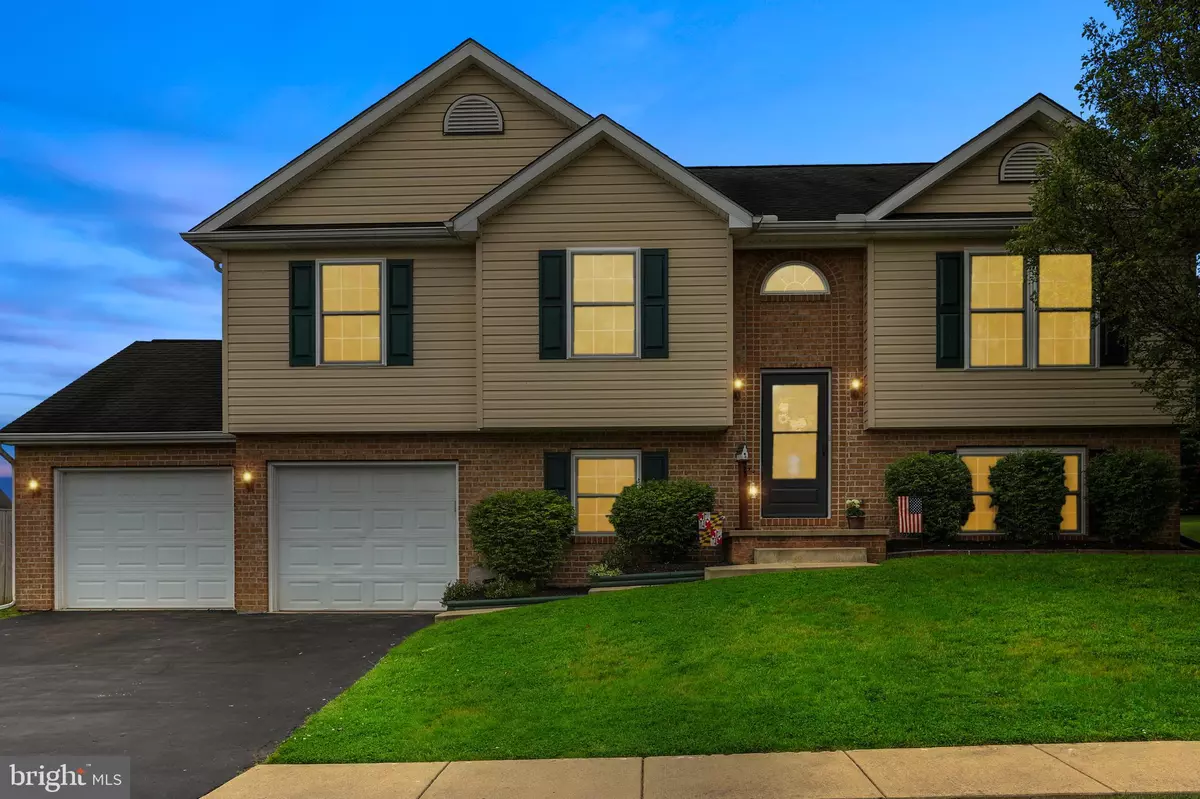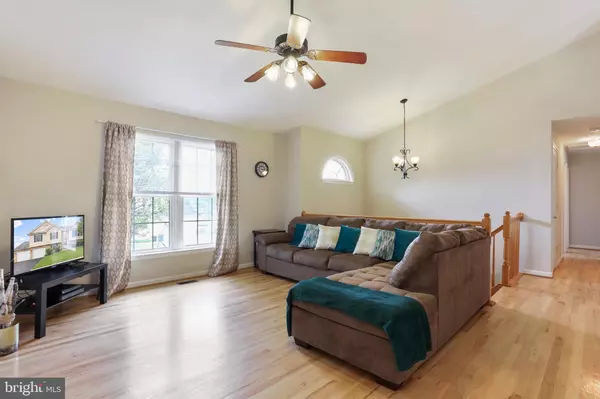$295,000
$296,500
0.5%For more information regarding the value of a property, please contact us for a free consultation.
125 BACHTELL CIR Smithsburg, MD 21783
4 Beds
3 Baths
2,088 SqFt
Key Details
Sold Price $295,000
Property Type Single Family Home
Sub Type Detached
Listing Status Sold
Purchase Type For Sale
Square Footage 2,088 sqft
Price per Sqft $141
Subdivision Whispering Hills
MLS Listing ID MDWA171590
Sold Date 07/02/20
Style Split Foyer
Bedrooms 4
Full Baths 3
HOA Y/N N
Abv Grd Liv Area 1,282
Originating Board BRIGHT
Year Built 2004
Annual Tax Amount $2,919
Tax Year 2019
Lot Size 10,868 Sqft
Acres 0.25
Property Description
Beautiful and lovingly cared for home on a great lot! This spacious split foyer has so much to offer including an open floor plan which is great for entertaining and a fully finished lower level offering additional living space to enjoy. Main level includes hardwood floors, vaulted ceilings and a spacious kitchen/dining area with a built in breakfast bar. The master bedroom offers an attached bath and plenty of closet space. Two additional bedrooms and a second full bath complete the upper level. A sprawling family room along with the fourth bedroom and a full bath can be found on the lower floor. The laundry/ utility area provides convenience and storage. Exterior highlights include the large, level rear yard which is fully fenced with privacy fencing and includes a fire pit and built in swing- the perfect place to relax and take in the great mountain views! Additional storage is available in the oversized attached 2 car garage which includes a work bench with cabinets to house all or your tools and equipment. Great curb appeal and a wonderful place to call home!
Location
State MD
County Washington
Zoning RR
Rooms
Other Rooms Living Room, Dining Room, Primary Bedroom, Bedroom 2, Bedroom 3, Bedroom 4, Kitchen, Family Room, Foyer, Laundry, Primary Bathroom, Full Bath
Basement Fully Finished, Interior Access, Garage Access, Windows, Daylight, Partial, Connecting Stairway, Heated
Main Level Bedrooms 3
Interior
Interior Features Attic, Breakfast Area, Carpet, Ceiling Fan(s), Dining Area, Floor Plan - Open, Combination Kitchen/Dining, Primary Bath(s), Pantry, Tub Shower
Hot Water Electric
Heating Heat Pump(s)
Cooling Central A/C, Ceiling Fan(s)
Equipment Built-In Microwave, Dryer, Washer, Dishwasher, Refrigerator, Icemaker, Water Dispenser, Stainless Steel Appliances, Oven/Range - Electric, Water Heater
Window Features Screens,Vinyl Clad
Appliance Built-In Microwave, Dryer, Washer, Dishwasher, Refrigerator, Icemaker, Water Dispenser, Stainless Steel Appliances, Oven/Range - Electric, Water Heater
Heat Source Electric
Laundry Dryer In Unit, Washer In Unit, Lower Floor
Exterior
Exterior Feature Deck(s)
Parking Features Garage - Front Entry, Garage Door Opener, Oversized, Additional Storage Area, Inside Access
Garage Spaces 6.0
Fence Rear, Privacy, Wood
Utilities Available Under Ground, Cable TV
Water Access N
View Garden/Lawn, Street, Trees/Woods
Roof Type Architectural Shingle
Accessibility None
Porch Deck(s)
Attached Garage 2
Total Parking Spaces 6
Garage Y
Building
Lot Description Front Yard, Rear Yard, Level, Backs to Trees
Story 2
Sewer Public Sewer
Water Public
Architectural Style Split Foyer
Level or Stories 2
Additional Building Above Grade, Below Grade
Structure Type Vaulted Ceilings,Dry Wall
New Construction N
Schools
Elementary Schools Smithburg
Middle Schools Smithsburg
High Schools Smithsburg
School District Washington County Public Schools
Others
Senior Community No
Tax ID 2207034555
Ownership Fee Simple
SqFt Source Estimated
Security Features Smoke Detector
Special Listing Condition Standard
Read Less
Want to know what your home might be worth? Contact us for a FREE valuation!

Our team is ready to help you sell your home for the highest possible price ASAP

Bought with Jay A Day • Real Estate Teams, LLC

GET MORE INFORMATION





