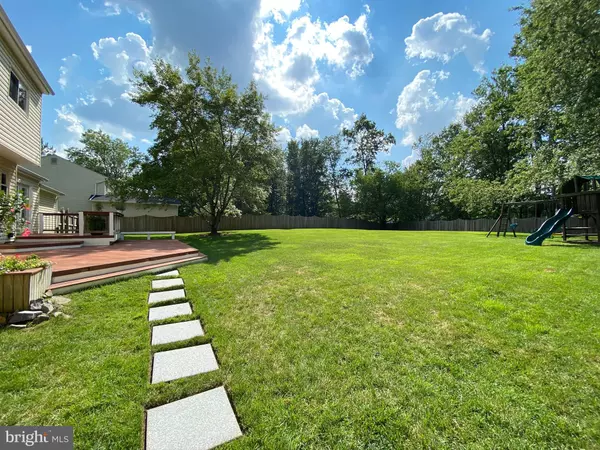$655,000
$639,000
2.5%For more information regarding the value of a property, please contact us for a free consultation.
2344 BEDFORDSHIRE CIR Reston, VA 20191
3 Beds
3 Baths
2,546 SqFt
Key Details
Sold Price $655,000
Property Type Single Family Home
Sub Type Detached
Listing Status Sold
Purchase Type For Sale
Square Footage 2,546 sqft
Price per Sqft $257
Subdivision Stratton Woods
MLS Listing ID VAFX1148034
Sold Date 09/14/20
Style Colonial
Bedrooms 3
Full Baths 2
Half Baths 1
HOA Fees $35/mo
HOA Y/N Y
Abv Grd Liv Area 1,802
Originating Board BRIGHT
Year Built 1977
Annual Tax Amount $6,370
Tax Year 2020
Lot Size 0.459 Acres
Acres 0.46
Property Description
Updated colonial on nearly 1/2 acre private lot in wonderful Reston location. You will NOT find a more spectacular backyard - enjoy the multi-tiered composite deck, perfectly manicured and level grass area, and mature landscaping all enclosed by privacy fence. Recent updates include: Heat Pump (inside system 2020, outside system 2017), Water Heater 2020, Carpet 2020, Dishwasher 2020, Microwave 2019. Newer roof/windows/siding, paver lead walk, and custom portico. This meticulously maintained interior includes an updated kitchen with granite counters and stainless appliances, beautiful hardwoods, designer paint colors, custom built-ins, extensive trim, main level office, separate dining room, updated powder room, and family room with wood burning fireplace. The upper level includes a fabulous owner's suite and 2 additional large bedrooms. The spa like owner's bath includes an oversized shower, double vanity sink, and attached to walk-in closet (previous owner removed 4th bedroom to enlarge bathroom and add walk-in closet). The fully finished basement includes a spacious rec room, oversized laundry room, and ample storage. All of this just minutes from Reston Town Center, silver line metro, commuter lots to DC, shopping, dining, so much more! Fabulous Stratton Woods community includes nature trails, soccer field, basketball court, tot lot, and private pond.
Location
State VA
County Fairfax
Zoning 120
Rooms
Basement Full
Interior
Interior Features Kitchen - Gourmet, Kitchen - Table Space, Primary Bath(s), Recessed Lighting, Walk-in Closet(s), Window Treatments, Wood Floors, Built-Ins, Carpet
Hot Water Electric
Heating Heat Pump(s)
Cooling Central A/C
Flooring Hardwood, Carpet, Ceramic Tile
Fireplaces Number 1
Fireplaces Type Wood
Equipment Built-In Microwave, Dishwasher, Disposal, Dryer, Refrigerator, Stove, Stainless Steel Appliances, Washer, Water Heater
Fireplace Y
Window Features Vinyl Clad,Energy Efficient
Appliance Built-In Microwave, Dishwasher, Disposal, Dryer, Refrigerator, Stove, Stainless Steel Appliances, Washer, Water Heater
Heat Source Electric
Laundry Lower Floor
Exterior
Exterior Feature Deck(s), Patio(s)
Parking Features Inside Access
Garage Spaces 1.0
Fence Privacy, Rear
Amenities Available Common Grounds, Lake
Water Access N
View Trees/Woods
Roof Type Architectural Shingle
Accessibility Other
Porch Deck(s), Patio(s)
Attached Garage 1
Total Parking Spaces 1
Garage Y
Building
Lot Description Landscaping, Level, Premium, Private
Story 3
Sewer Public Sewer
Water Public
Architectural Style Colonial
Level or Stories 3
Additional Building Above Grade, Below Grade
New Construction N
Schools
School District Fairfax County Public Schools
Others
HOA Fee Include Common Area Maintenance,Trash
Senior Community No
Tax ID 0252 04 0095
Ownership Fee Simple
SqFt Source Assessor
Acceptable Financing Conventional, Cash, FHA, VA, Other
Horse Property N
Listing Terms Conventional, Cash, FHA, VA, Other
Financing Conventional,Cash,FHA,VA,Other
Special Listing Condition Standard
Read Less
Want to know what your home might be worth? Contact us for a FREE valuation!

Our team is ready to help you sell your home for the highest possible price ASAP

Bought with Rebecca Anne Rushforth • Pearson Smith Realty, LLC
GET MORE INFORMATION





