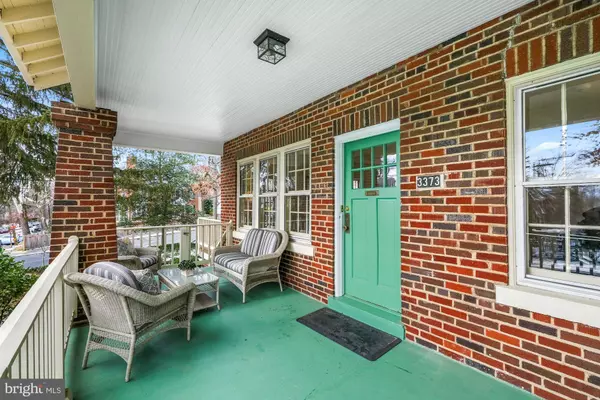$1,125,000
$1,095,000
2.7%For more information regarding the value of a property, please contact us for a free consultation.
3373 RUNNYMEDE PL NW Washington, DC 20015
3 Beds
2 Baths
1,932 SqFt
Key Details
Sold Price $1,125,000
Property Type Single Family Home
Sub Type Detached
Listing Status Sold
Purchase Type For Sale
Square Footage 1,932 sqft
Price per Sqft $582
Subdivision Chevy Chase
MLS Listing ID DCDC2030778
Sold Date 02/28/22
Style Bungalow
Bedrooms 3
Full Baths 1
Half Baths 1
HOA Y/N N
Abv Grd Liv Area 1,437
Originating Board BRIGHT
Year Built 1926
Annual Tax Amount $7,235
Tax Year 2021
Lot Size 4,449 Sqft
Acres 0.1
Property Description
WOW! This may be the one you have been waiting for. This 1926 bungalow is set up a bit from the street and the large welcoming front porch is a perfect place to sit and relax. With a ton of windows all around and a front southern exposure the light in this house is incredible. The spacious living room has a wood burning fireplace with classic mantel and access to a side porch, The separate dining room opens to an updated kitchen. Off the kitchen is access to the rear deck and yard. Upstairs is a very large primary bedroom with two closets (one of them a cedar closet). Two other bedroom including a very cool and quirky front dormer room with a walk in closet. In the lower level is a rec room, 1/2 bath and laundry and utility and storage area. The rear yard is fenced. All of this on one of the friendliest and best blocks in Chevy Chase so close to Lafayette , the Broad Branch Market, bus stops, the conveniences of Connecticut Ave and the natural beauty of Rock Creek Park.
Location
State DC
County Washington
Zoning XXX
Direction South
Rooms
Other Rooms Living Room, Dining Room, Primary Bedroom, Bedroom 2, Bedroom 3, Kitchen, Laundry, Recreation Room, Storage Room, Full Bath
Basement Full, Heated, Improved, Interior Access, Outside Entrance, Partially Finished, Side Entrance, Walkout Stairs
Interior
Interior Features Built-Ins, Carpet, Cedar Closet(s), Ceiling Fan(s), Crown Moldings, Floor Plan - Traditional, Formal/Separate Dining Room, Walk-in Closet(s), Wood Floors
Hot Water Natural Gas
Heating Forced Air
Cooling Central A/C
Flooring Hardwood
Fireplaces Number 1
Fireplaces Type Mantel(s), Wood
Equipment Dishwasher, Disposal, Dryer - Gas, Microwave, Oven/Range - Gas, Refrigerator, Washer
Fireplace Y
Appliance Dishwasher, Disposal, Dryer - Gas, Microwave, Oven/Range - Gas, Refrigerator, Washer
Heat Source Natural Gas
Laundry Basement
Exterior
Exterior Feature Deck(s), Porch(es)
Fence Rear
Water Access N
Accessibility None
Porch Deck(s), Porch(es)
Garage N
Building
Story 3
Foundation Block
Sewer Public Sewer
Water Public
Architectural Style Bungalow
Level or Stories 3
Additional Building Above Grade, Below Grade
New Construction N
Schools
Elementary Schools Lafayette
Middle Schools Deal Junior High School
High Schools Jackson-Reed
School District District Of Columbia Public Schools
Others
Senior Community No
Tax ID 2008//0005
Ownership Fee Simple
SqFt Source Assessor
Special Listing Condition Standard
Read Less
Want to know what your home might be worth? Contact us for a FREE valuation!

Our team is ready to help you sell your home for the highest possible price ASAP

Bought with Michael W Rankin • TTR Sotheby's International Realty

GET MORE INFORMATION





