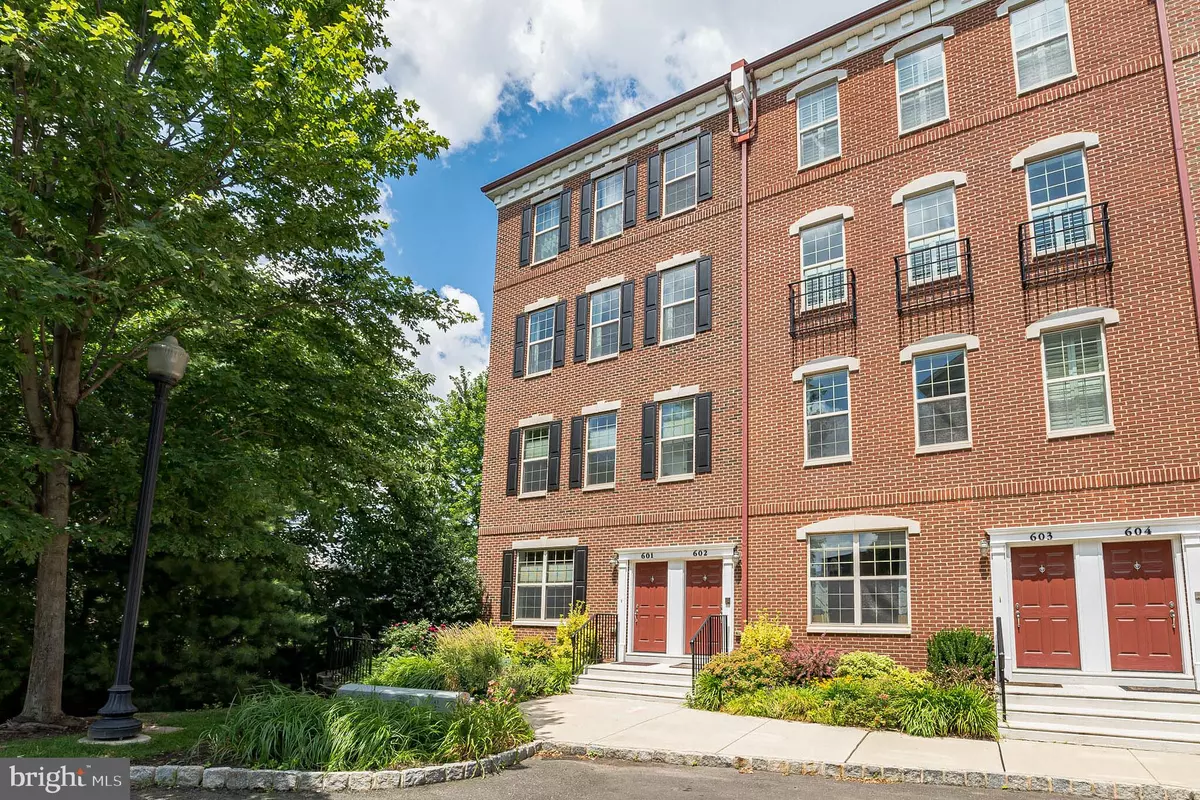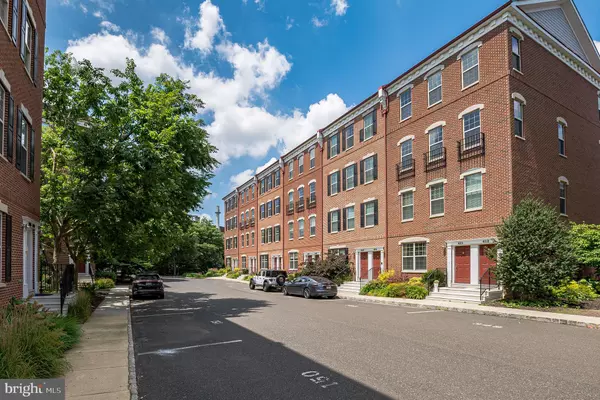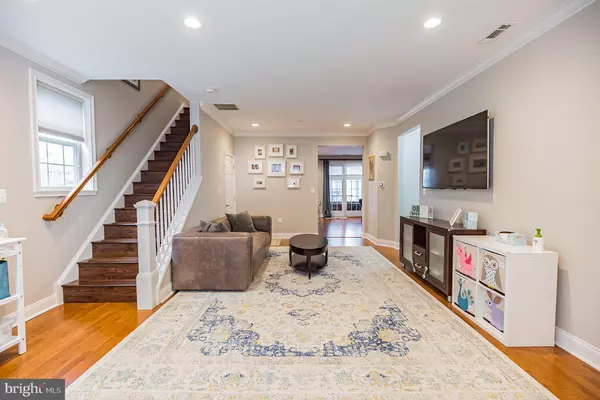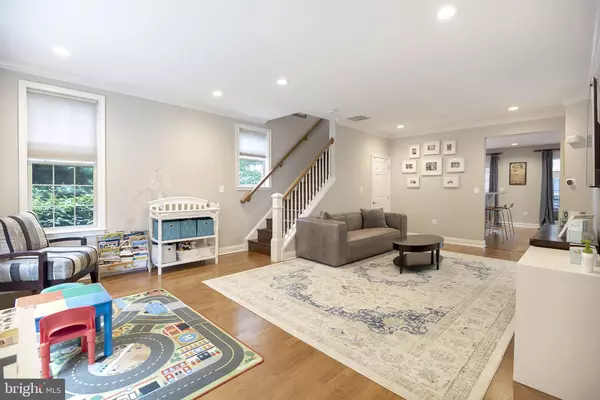$789,000
$795,000
0.8%For more information regarding the value of a property, please contact us for a free consultation.
601 CAPTAINS WAY Philadelphia, PA 19146
3 Beds
3 Baths
2,020 SqFt
Key Details
Sold Price $789,000
Property Type Townhouse
Sub Type Interior Row/Townhouse
Listing Status Sold
Purchase Type For Sale
Square Footage 2,020 sqft
Price per Sqft $390
Subdivision Naval Square
MLS Listing ID PAPH907812
Sold Date 09/03/20
Style Straight Thru
Bedrooms 3
Full Baths 2
Half Baths 1
HOA Fees $477/mo
HOA Y/N Y
Abv Grd Liv Area 1,720
Originating Board BRIGHT
Year Built 2010
Annual Tax Amount $1,827
Tax Year 2020
Lot Dimensions 0.00 x 0.00
Property Description
Feast your eyes on this beautiful rare TRUE END UNIT Townhome in Naval Square complete with GARAGE situated on a hill within the highly desirable gated community! Located in the community's center, removed from the "charms" (noise) of city living. No exposure to mass vehicle and pedestrian path ingress/egress of the 700 home Association. QUIET suburban living in the city! 3 bedroom 2.5 bath on a Cul de Sac unit offering over 320 sf of deck space offers views of peaceful greenery, ample breeze and natural light! Private entrance SO NO SHARED DOORWAY common of 90% of townhomes in NS & no need to climb 3flrs with the kids/groceries to get to your living area! The home features wood flooring and an open-style living area with white crown molding and offers plenty of natural light provided by 1 large double window and adjoined by 2 additional windows on the side of the home for a southern facing view of the surrounding semi-private flowerbed which seasonally boasts peonies, roses, lilies, sunflowers, etc along the tree lined boundary of the home. The 1st floor has an updated powder room with decorative wainscoting. Entire home is finished with light filtering shades for added privacy. The kitchen is done in Venetian gold granite countertops, tumbled marble backsplash, stainless steel appliances and upgraded recessed lighting! It also features a large multi-purpose breakfast bar. Adjacent to the dedicated kitchen area, there is a separate space for a dining room or may be converted to a bonus room perfect for an office, den, or additional living area. This room leads directly out to 1 of 2 decks having approx. 160sf/per of covered private deck space and opens to the southeastern sky. This space is great for enjoying a morning cup of coffee while taking in the view. The deck is offers a sizable heated utility closet with additional storage space. The 2nd floor also offers ample natural light and is finished with new deep mahogany flooring. The upper floor features an oversized master bedroom, and vast master closet & a completely renovated bath as of 19. Modernized with Calcutta MARBLE, expanded master shower, floating glass sliding doors, spacious double sinks and recessed lighting to the enhance the room s features and topped off with high end fixtures! Additional 2nd FULL bath with showed and bath tub conveniently adjacent to 2 additional great size bedrooms with ample closet space. Through sliding glass doors both additional BRs provide access to the 2nd deck, perfect for relaxation having the same size and views (only better) than the 1st floor and loads of natural ambient light! As an added bonus, the lower level was updated in 2019 to a fully finished basement adding an additional 290+ Sqft of multi-purpose space (as well as approx.100 sf of basement storage space). High end berber carpeting installed in 2019 to support the current playroom and office. This space features a walk-out garage with additional storage space AND ample room for a large SUV. As an end unit, the location offers EASE OF PARKING! The garage walk-up is at street-level and offers direct access to the community green areas. The owners have meticulously maintained this home; replaced the hot water heater in 2018, services the HVAC twice a year and updated the majority of the original developer mechanicals and fixtures. The community offers resort style and pet/kid friendly amenities and has National Historic Landmark status! The boasting green spaces, picturesque landscaping, concierge service, fitness center and outdoor community pool are just the beginning! Naval Square s location is prime real estate; 10 minute walk to Rittenhouse Square, University City, Schuylkill River Park, and Filter Square! There are restaurants, bars, cafes, supermarkets, everything that Graduate Hospital or University City has to offer only a few blocks away. This is quite an amazing place to live in Philadelphia! Come make this home yours today!
Location
State PA
County Philadelphia
Area 19146 (19146)
Zoning RMX1
Rooms
Other Rooms Living Room, Dining Room, Primary Bedroom, Kitchen, Basement, Primary Bathroom
Basement Fully Finished
Interior
Interior Features Kitchen - Eat-In, Wainscotting
Hot Water Natural Gas
Heating Forced Air
Cooling Central A/C
Heat Source Natural Gas
Laundry Upper Floor
Exterior
Parking Features Covered Parking
Garage Spaces 1.0
Amenities Available Club House, Swimming Pool
Water Access N
Accessibility None
Attached Garage 1
Total Parking Spaces 1
Garage Y
Building
Story 4
Sewer Public Sewer
Water Public
Architectural Style Straight Thru
Level or Stories 4
Additional Building Above Grade, Below Grade
New Construction N
Schools
School District The School District Of Philadelphia
Others
Pets Allowed Y
HOA Fee Include Common Area Maintenance,Health Club,Lawn Maintenance,Management,Parking Fee,Pool(s),Snow Removal,Trash
Senior Community No
Tax ID 888302012
Ownership Condominium
Special Listing Condition Standard
Pets Allowed Case by Case Basis
Read Less
Want to know what your home might be worth? Contact us for a FREE valuation!

Our team is ready to help you sell your home for the highest possible price ASAP

Bought with Patrick Rose • Keller Williams Real Estate-Blue Bell

GET MORE INFORMATION





