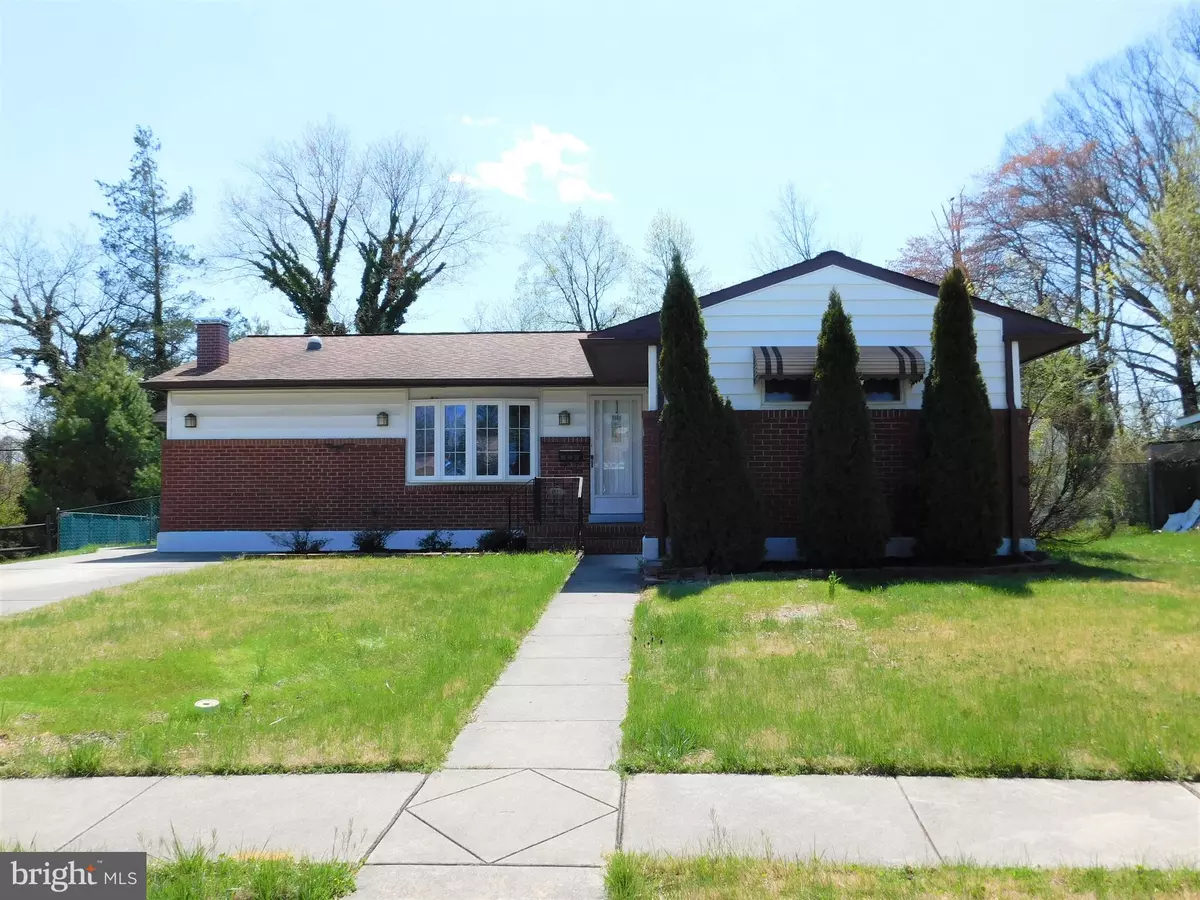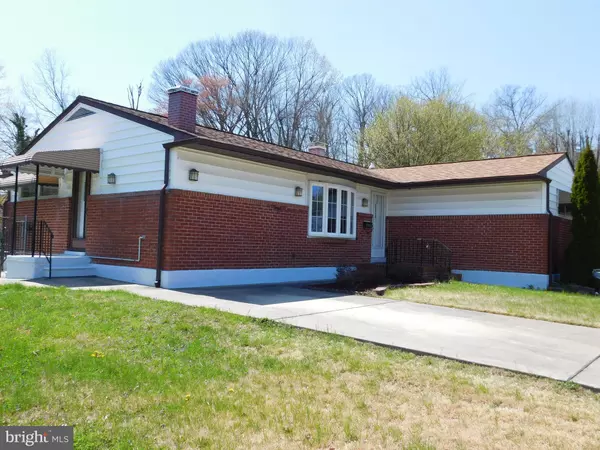$265,000
$269,000
1.5%For more information regarding the value of a property, please contact us for a free consultation.
8607 RICHMOND CIR Baltimore, MD 21234
4 Beds
3 Baths
2,480 SqFt
Key Details
Sold Price $265,000
Property Type Single Family Home
Sub Type Detached
Listing Status Sold
Purchase Type For Sale
Square Footage 2,480 sqft
Price per Sqft $106
Subdivision Woodcroft
MLS Listing ID MDBC491282
Sold Date 06/24/20
Style Ranch/Rambler
Bedrooms 4
Full Baths 2
Half Baths 1
HOA Y/N N
Abv Grd Liv Area 1,488
Originating Board BRIGHT
Year Built 1955
Annual Tax Amount $3,011
Tax Year 2019
Lot Size 0.351 Acres
Acres 0.35
Property Description
This lovely brick home is located in the sought after community of Woodcroft. Located just off of I-695, this home has many features that you've been looking for. No need to pay money to join the community pool club, this home features an inground swimming pool with a cover that closes simply with a turn of a key and a pool shed to store away all of the pool equipment. The lot also features two storage sheds and a large covered deck made for entertaining. Worried about tracking the outdoors inside? This home has been improved with an extra full bathroom with an outside entry door to wash off after a long day in the pool! Sitting on one of Woodcroft's largest fenced in lots, this home has updated bathrooms, a beautiful gas fireplace surrounded by brick, original wood floors situated under the carpeting and a full basement. The renovated basement has a rec room, bedroom and a 1/2 bathroom along with a utility area. The main level features 3 bedrooms, 2 bathrooms, a full size washer and dryer, living room, dining room, kitchen and a breakfast nook. Come take a look at this gem before it's gone!
Location
State MD
County Baltimore
Zoning RESIDENTIAL
Rooms
Other Rooms Living Room, Dining Room, Kitchen, Recreation Room
Basement Full, Partially Finished
Main Level Bedrooms 3
Interior
Interior Features Air Filter System, Attic, Breakfast Area, Carpet, Ceiling Fan(s), Dining Area, Entry Level Bedroom, Recessed Lighting, Skylight(s), Tub Shower, Wood Floors
Heating Forced Air
Cooling Central A/C
Flooring Hardwood, Vinyl, Carpet, Ceramic Tile
Fireplaces Number 1
Fireplaces Type Brick, Fireplace - Glass Doors, Gas/Propane
Equipment Dishwasher, Disposal, Dryer - Gas, Exhaust Fan, Extra Refrigerator/Freezer, Freezer, Icemaker, Microwave, Oven/Range - Gas, Range Hood, Refrigerator, Stainless Steel Appliances, Washer, Water Dispenser
Furnishings No
Fireplace Y
Appliance Dishwasher, Disposal, Dryer - Gas, Exhaust Fan, Extra Refrigerator/Freezer, Freezer, Icemaker, Microwave, Oven/Range - Gas, Range Hood, Refrigerator, Stainless Steel Appliances, Washer, Water Dispenser
Heat Source Natural Gas
Laundry Main Floor
Exterior
Exterior Feature Deck(s), Porch(es)
Fence Chain Link
Pool In Ground
Water Access N
Accessibility None
Porch Deck(s), Porch(es)
Garage N
Building
Lot Description Front Yard, Rear Yard
Story 1
Sewer Public Sewer
Water Public
Architectural Style Ranch/Rambler
Level or Stories 1
Additional Building Above Grade, Below Grade
New Construction N
Schools
Elementary Schools Harford Hills
Middle Schools Parkville Middle & Center Of Technology
High Schools Parkville High & Center For Math/Science
School District Baltimore County Public Schools
Others
Senior Community No
Tax ID 04090919511550
Ownership Fee Simple
SqFt Source Assessor
Special Listing Condition Standard
Read Less
Want to know what your home might be worth? Contact us for a FREE valuation!

Our team is ready to help you sell your home for the highest possible price ASAP

Bought with louis John leitch Jr. • EXP Realty, LLC

GET MORE INFORMATION





