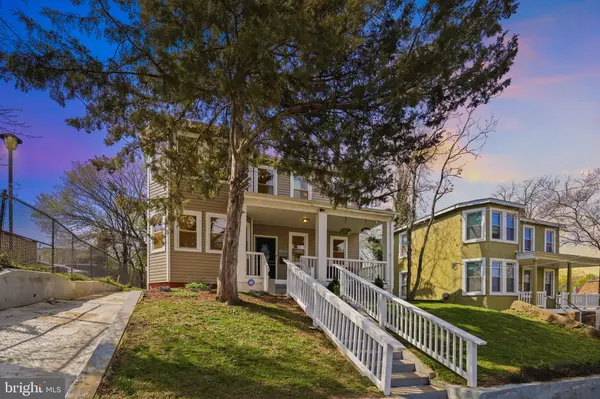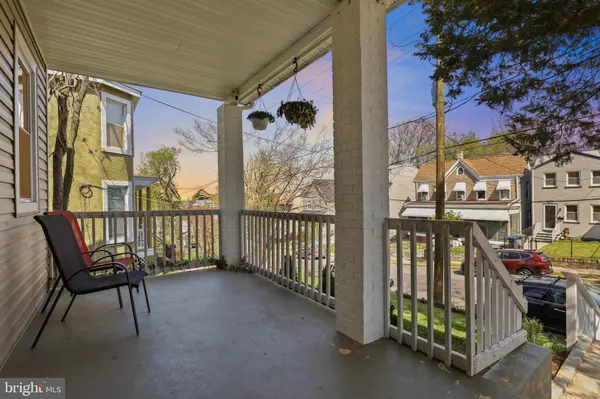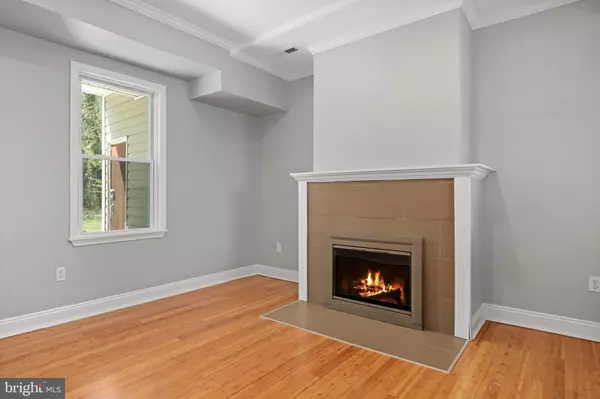$465,000
$465,000
For more information regarding the value of a property, please contact us for a free consultation.
1633 W ST SE Washington, DC 20020
3 Beds
2 Baths
1,180 SqFt
Key Details
Sold Price $465,000
Property Type Single Family Home
Sub Type Detached
Listing Status Sold
Purchase Type For Sale
Square Footage 1,180 sqft
Price per Sqft $394
Subdivision Anacostia
MLS Listing ID DCDC465064
Sold Date 05/15/20
Style Colonial
Bedrooms 3
Full Baths 2
HOA Y/N N
Abv Grd Liv Area 1,180
Originating Board BRIGHT
Year Built 1905
Annual Tax Amount $2,828
Tax Year 2019
Lot Size 2,880 Sqft
Acres 0.07
Property Description
Check out the 3D virtual tour from the comfort of home! Beautifully updated historic home offers all the modern amenities as well as classic details and period charm. Freshly painted and hardwood floors throughout. Spacious kitchen with 5-burner gas range, double sink, and plentiful cabinet and counter space. Adjoining dining room. Cozy sterno fireplace hookup in the living room. Three bedrooms upstairs, two full baths, including a master en-suite. Laundry on the bedroom level. Unfinished cellar basement provides ample storage. Off-street parking and large backyard with oodles of potential for gardening, entertaining, or relaxing in the sunshine! Located in the heart of Anacostia, one block from the Frederick Douglas National Historic Site. Minutes to Busboys and Poets, Anacostia Playhouse, and shopping; easy access to commuter routes and a 15 minute stroll to metro. Hilltop views of the Capitol! 3D tour: https://my.matterport.com/show/?m=M1iUjU41wca **Virtual Showings available, please contact listing agent to schedule**
Location
State DC
County Washington
Zoning PUBLIC RECORD
Rooms
Basement Rear Entrance, Unfinished, Outside Entrance
Interior
Interior Features Floor Plan - Traditional, Formal/Separate Dining Room, Kitchen - Gourmet, Primary Bath(s), Upgraded Countertops, Wood Floors, Recessed Lighting, Tub Shower, Ceiling Fan(s)
Heating Forced Air
Cooling Central A/C
Flooring Hardwood
Fireplaces Number 1
Fireplaces Type Mantel(s)
Equipment Dishwasher, Disposal, Dryer, Exhaust Fan, Oven/Range - Gas, Refrigerator, Stainless Steel Appliances, Washer, Built-In Microwave, Icemaker, Washer - Front Loading
Fireplace Y
Window Features Bay/Bow
Appliance Dishwasher, Disposal, Dryer, Exhaust Fan, Oven/Range - Gas, Refrigerator, Stainless Steel Appliances, Washer, Built-In Microwave, Icemaker, Washer - Front Loading
Heat Source Natural Gas
Laundry Upper Floor
Exterior
Exterior Feature Porch(es)
Water Access N
Accessibility None
Porch Porch(es)
Garage N
Building
Story 2
Sewer Public Sewer
Water Public
Architectural Style Colonial
Level or Stories 2
Additional Building Above Grade
New Construction N
Schools
School District District Of Columbia Public Schools
Others
Senior Community No
Tax ID 5755//0013
Ownership Fee Simple
SqFt Source Assessor
Security Features Electric Alarm
Special Listing Condition Standard
Read Less
Want to know what your home might be worth? Contact us for a FREE valuation!

Our team is ready to help you sell your home for the highest possible price ASAP

Bought with Hannah Powell • Compass
GET MORE INFORMATION





