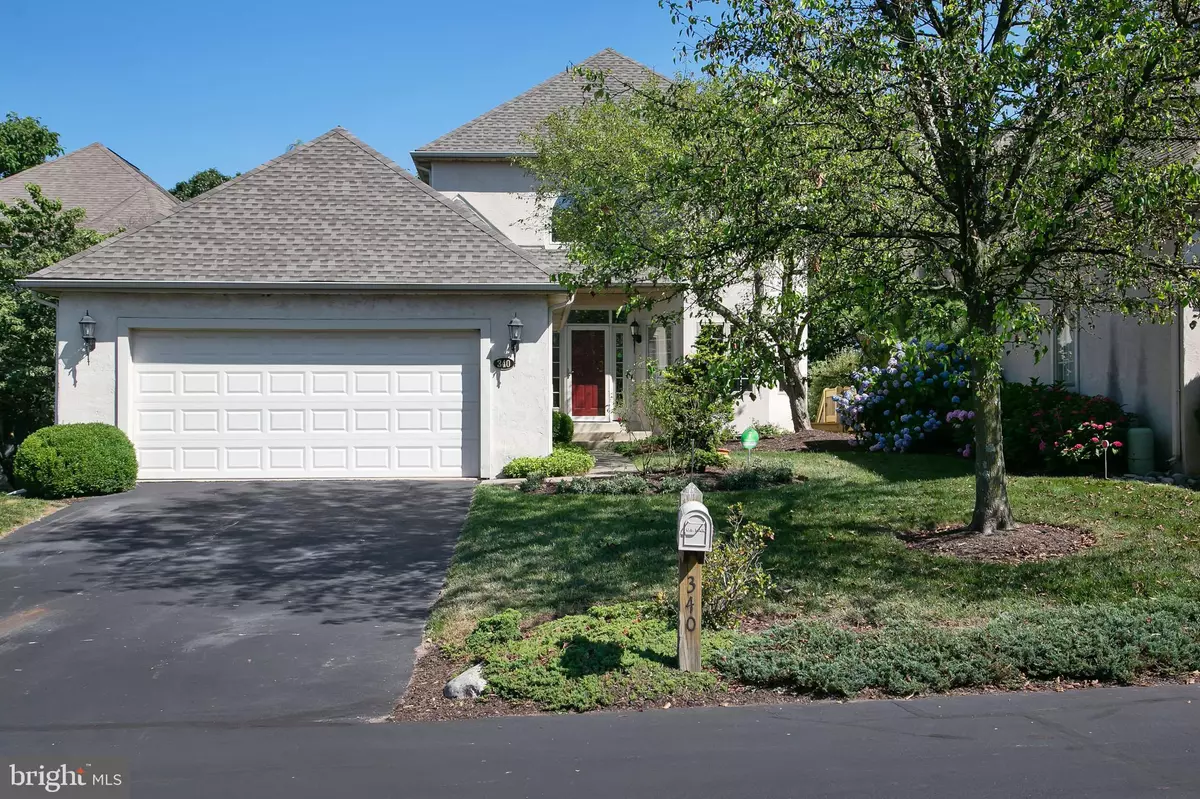$530,000
$524,500
1.0%For more information regarding the value of a property, please contact us for a free consultation.
340 OVERLOOK LN Conshohocken, PA 19428
3 Beds
4 Baths
2,800 SqFt
Key Details
Sold Price $530,000
Property Type Single Family Home
Sub Type Detached
Listing Status Sold
Purchase Type For Sale
Square Footage 2,800 sqft
Price per Sqft $189
Subdivision Greenridge
MLS Listing ID PAMC654048
Sold Date 07/31/20
Style Colonial
Bedrooms 3
Full Baths 3
Half Baths 1
HOA Fees $245/mo
HOA Y/N Y
Abv Grd Liv Area 2,800
Originating Board BRIGHT
Year Built 1989
Annual Tax Amount $7,635
Tax Year 2020
Property Description
Available immediately! *Stucco on 3 sides of the house has been removed and replaced with HardiPlank siding, Stucco on the front has been replaced.* Have you been looking for maintenance free living? All landscaping in desirable Greenridge is taken care of by the homeowner's association, roof is 8 years old and exterior cladding is brand new! This home is super convenient to I-76, I-476 and PA Turnpike. Offers easy access to downtown Philadelphia and public transportation. Immaculate single family home located just outside Conshohocken Borough. Enter into the gracious two-story foyer, off of which is the bright study with recessed lighting and built-ins. The kitchen boasts granite countertops, gas cooking, breakfast bar, eating area, and large pantry. The living room has a fireplace and sliding glass door to deck that overlooks open space. Hardwood floors throughout the 1st floor. The 2nd floor has a spacious master bedroom with 2 walk-in closets and private en suite bathroom which was updated to include heated floor, claw tub bath, double sinks and separate shower with pebble floor. The 2nd bedroom opens to loft for additional space. There is also an updated hall bathroom available on the 2nd floor. The walk-out, finished lower level features recessed lighting, 2nd fireplace, spacious laundry room, 3rd bedroom and 3rd full bath. This home has two new heating and cooling units for efficient dual zone climate control (1 and 3 years old), is wired for surround sound and has ample storage on the lower level. You'll also find a detached 2 car garage!
Location
State PA
County Montgomery
Area Upper Merion Twp (10658)
Zoning R2
Rooms
Other Rooms Living Room, Dining Room, Primary Bedroom, Bedroom 2, Kitchen, Family Room, Bedroom 1, Laundry, Other
Basement Full, Fully Finished
Interior
Interior Features Primary Bath(s), Ceiling Fan(s), Kitchen - Eat-In
Hot Water Natural Gas
Heating Forced Air
Cooling Central A/C
Fireplaces Number 2
Equipment Range Hood, Refrigerator, Washer, Dryer, Dishwasher
Furnishings No
Fireplace Y
Appliance Range Hood, Refrigerator, Washer, Dryer, Dishwasher
Heat Source Natural Gas
Laundry Lower Floor
Exterior
Exterior Feature Deck(s)
Water Access N
Accessibility None
Porch Deck(s)
Garage N
Building
Story 3
Sewer Public Sewer
Water Public
Architectural Style Colonial
Level or Stories 3
Additional Building Above Grade
Structure Type Cathedral Ceilings
New Construction N
Schools
Elementary Schools Roberts
Middle Schools Upper Merion
High Schools Upper Merion
School District Upper Merion Area
Others
Pets Allowed N
HOA Fee Include Common Area Maintenance,Lawn Maintenance,Snow Removal,Trash
Senior Community No
Tax ID 58-00-14345-402
Ownership Other
Special Listing Condition Standard
Read Less
Want to know what your home might be worth? Contact us for a FREE valuation!

Our team is ready to help you sell your home for the highest possible price ASAP

Bought with Lavinia Smerconish • Compass RE

GET MORE INFORMATION





